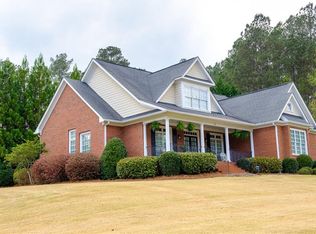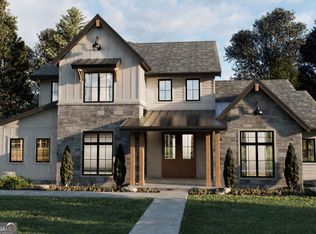Custom-built, one-level dwelling built in 2006 situated on a cul-de-sac lot and overlooking the #3 fairway, Berry Wildlife Management area and Lavender Mountain. This home was built for those who love the outdoors with the beautiful veranda out back overlooking the octagonal, 10 meter pool with a sport bottom. Enter through the double doors to the formal dining area and open living area offering a gas log fireplace. Spacious office with built-ins. Large master suite offering those wonderful views, tongue & groove ceiling w/gorgeous beams, access to the back yard. A luxurious bath w/Italian Terrazzo stone, double sinks, double walk-in closets and shower. Transoms over doors, central vacuum system, 3- car garage, 2 separate heating and air units,
This property is off market, which means it's not currently listed for sale or rent on Zillow. This may be different from what's available on other websites or public sources.

