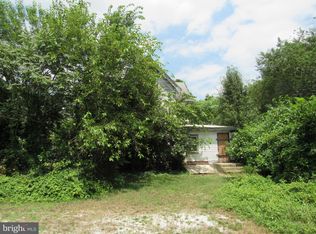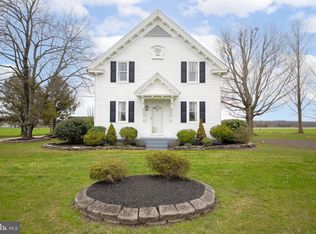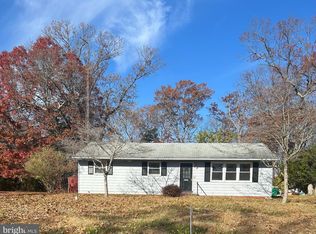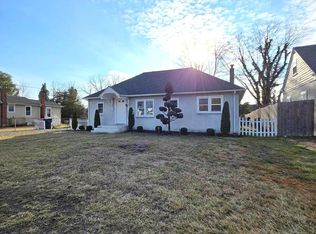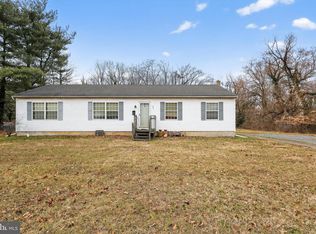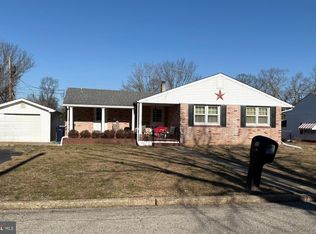We thought it was sold but it's available again! Almost 1800 sq. ft but feels so much bigger!! This 4 bedroom, 2 bath home features a fireplace in the living room as well as a dining area with hardwood flooring. There is an office at the front of the home--perfect for work from home or a proper home office! There is a bathroom with a tub/shower on the first floor as well as a bathroom with a stall shower on the second floor. Upstairs, there are 2 additional bedrooms. This home features lots of closet space, and a full unfinished basement. There does appear that there was a leak--perhaps from the 2nd floor bathroom or the dishwasher--that caused damage to some of the flooring on the 1st floor. In addition, the seller has never lived in the property and has no knowledge of any updates or systems that service the property. This home is being sold in As Is Condition with the Buyer responsible for all inspections, repairs and certifications needed to transfer property in Upper Deerfield Township. Please bring a flashlight to showings--no electric on in the property.
For sale
$210,000
4 E Finley Rd, Bridgeton, NJ 08302
4beds
1,787sqft
Est.:
Single Family Residence
Built in 1956
0.6 Acres Lot
$205,000 Zestimate®
$118/sqft
$-- HOA
What's special
Full unfinished basementLots of closet space
- 273 days |
- 4,476 |
- 271 |
Zillow last checked: 8 hours ago
Listing updated: February 02, 2026 at 06:33am
Listed by:
Michelle Evans 856-455-6660,
The Roarke Agency,
Co-Listing Agent: Neal W Evans Sr. 856-455-6660,
The Roarke Agency
Source: Bright MLS,MLS#: NJCB2024402
Tour with a local agent
Facts & features
Interior
Bedrooms & bathrooms
- Bedrooms: 4
- Bathrooms: 2
- Full bathrooms: 2
- Main level bathrooms: 1
- Main level bedrooms: 2
Rooms
- Room types: Living Room, Kitchen, Office
Kitchen
- Level: Main
Living room
- Features: Fireplace - Wood Burning
- Level: Main
Office
- Level: Main
Heating
- Forced Air, Oil
Cooling
- Ceiling Fan(s)
Appliances
- Included: Dishwasher, Oven/Range - Electric, Refrigerator, Dryer, Washer, Water Heater
- Laundry: In Basement
Features
- Bathroom - Tub Shower, Bathroom - Stall Shower, Ceiling Fan(s), Dining Area, Entry Level Bedroom
- Flooring: Hardwood, Vinyl, Carpet, Wood
- Windows: Screens, Storm Window(s)
- Basement: Interior Entry
- Number of fireplaces: 1
Interior area
- Total structure area: 1,787
- Total interior livable area: 1,787 sqft
- Finished area above ground: 1,787
- Finished area below ground: 0
Property
Parking
- Total spaces: 4
- Parking features: Other, Driveway, Attached
- Attached garage spaces: 1
- Uncovered spaces: 3
Accessibility
- Accessibility features: None
Features
- Levels: Two
- Stories: 2
- Patio & porch: Patio
- Pool features: None
Lot
- Size: 0.6 Acres
- Features: Corner Lot
Details
- Additional structures: Above Grade, Below Grade
- Parcel number: 130240100045
- Zoning: R2
- Special conditions: Standard
Construction
Type & style
- Home type: SingleFamily
- Architectural style: Cape Cod
- Property subtype: Single Family Residence
Materials
- Stick Built, Aluminum Siding
- Foundation: Block
- Roof: Shingle
Condition
- New construction: No
- Year built: 1956
Utilities & green energy
- Electric: 200+ Amp Service, Circuit Breakers
- Sewer: Septic Exists
- Water: Well
- Utilities for property: Cable Available, Electricity Available
Community & HOA
Community
- Subdivision: "none"
HOA
- Has HOA: No
Location
- Region: Bridgeton
- Municipality: UPPER DEERFIELD TWP
Financial & listing details
- Price per square foot: $118/sqft
- Date on market: 5/28/2025
- Listing agreement: Exclusive Right To Sell
- Listing terms: Cash,Conventional,FHA 203(k)
- Inclusions: All Contents Of Home, Including The Washer, Dryer, Refrigerator, Electric Stove And Dishwasher All In As Is Condition And At No Monetary Value.
- Ownership: Fee Simple
- Road surface type: Paved
Estimated market value
$205,000
$195,000 - $215,000
$2,434/mo
Price history
Price history
| Date | Event | Price |
|---|---|---|
| 2/2/2026 | Listed for sale | $210,000$118/sqft |
Source: | ||
| 9/17/2025 | Contingent | $210,000$118/sqft |
Source: | ||
| 5/28/2025 | Listed for sale | $210,000$118/sqft |
Source: | ||
Public tax history
Public tax history
Tax history is unavailable.BuyAbility℠ payment
Est. payment
$1,307/mo
Principal & interest
$967
Property taxes
$340
Climate risks
Neighborhood: Carlls Corner
Nearby schools
GreatSchools rating
- 4/10Elizabeth F Moore SchoolGrades: 3-5Distance: 2.8 mi
- 5/10Woodruff SchoolGrades: 6-8Distance: 3 mi
- 4/10Cumberland Reg High SchoolGrades: 9-12Distance: 2.1 mi
Schools provided by the listing agent
- Elementary: Charles F Seabrook School
- Middle: Woodruff School
- High: Cumberland Regional
- District: Upper Deerfield Township Public Schools
Source: Bright MLS. This data may not be complete. We recommend contacting the local school district to confirm school assignments for this home.
