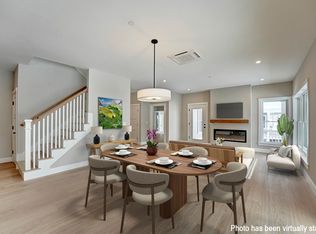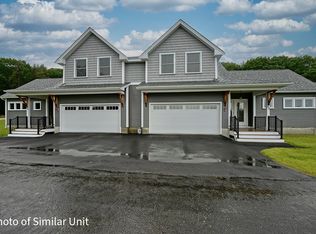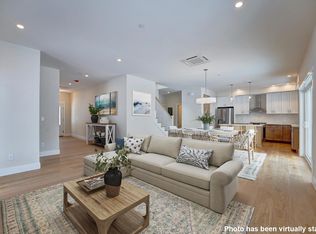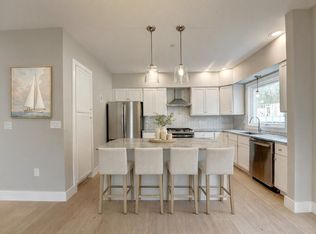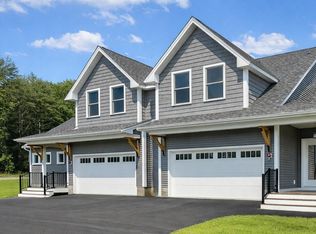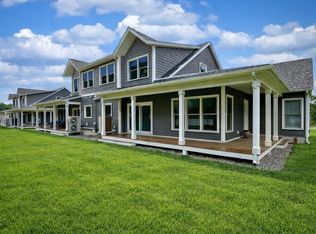New construction by Chinburg Builders, one of the NH Seacoast’s premier builders, is perfect for those looking for new construction and first floor living options. The primary suite with walk-in closet and private bathroom has an added bonus room perfect for an office, private den or gym space. For those not seeking a first floor bedroom, utilize the space as an additional living room, office, or guest room. With the ability to live on one floor, this home benefits from the added flexibility of two oversized bedrooms on the second floor. An additional bedroom and bathroom on the second floor is also an option, making the condo a 4 bedroom, 3 and a ½ bathroom home. The kitchen with island flows to the dining area and a living room with optional fireplace. The vaulted ceilings yield a sense of grandeur and add to the feeling of spaciousness. The windows and sliding glass door lead to your covered wraparound porch and lead to the shared green space and walkways perfect for connecting with neighbors. Head across the street to enjoy Southport Kitchen and Bar, Flighthouse Gym, and New England Pickleball Club. Venturing further provides quick access to beaches, golf, walking and biking trails, with downtown Portsmouth a few minutes away. If you seek a community designed to foster meaningful relationships, Village at Rye Place awaits. Anticipated closing April 2026. Showings restricted to Open Houses.
Pending
Listed by:
Brett Mulvey,
Tate & Foss Sotheby's International Rlty 603-964-8028,
Patricia Weathersby,
Tate & Foss Sotheby's International Rlty
$875,000
4 Fowler Drive, Rye, NH 03870
3beds
2,206sqft
Est.:
Condominium, Townhouse
Built in 2026
10.35 Acres Lot
$868,700 Zestimate®
$397/sqft
$-- HOA
What's special
Covered wraparound porchBonus roomGuest roomPrivate bathroomFirst floor living optionsVaulted ceilingsShared green space
- 281 days |
- 16 |
- 2 |
Zillow last checked: 8 hours ago
Listing updated: October 20, 2025 at 07:17am
Listed by:
Brett Mulvey,
Tate & Foss Sotheby's International Rlty 603-964-8028,
Patricia Weathersby,
Tate & Foss Sotheby's International Rlty
Source: PrimeMLS,MLS#: 5040703
Facts & features
Interior
Bedrooms & bathrooms
- Bedrooms: 3
- Bathrooms: 3
- Full bathrooms: 1
- 3/4 bathrooms: 1
- 1/2 bathrooms: 1
Heating
- Electric, Heat Pump, Mini Split
Cooling
- Mini Split
Appliances
- Included: Dishwasher, Microwave, Refrigerator, Electric Stove
- Laundry: 1st Floor Laundry
Features
- Cathedral Ceiling(s), Ceiling Fan(s), Dining Area, Kitchen Island, Kitchen/Dining, Primary BR w/ BA, Natural Light, Vaulted Ceiling(s), Walk-In Closet(s), Walk-in Pantry
- Flooring: Carpet, Other, Tile, Wood
- Has basement: No
Interior area
- Total structure area: 2,206
- Total interior livable area: 2,206 sqft
- Finished area above ground: 2,206
- Finished area below ground: 0
Property
Parking
- Total spaces: 2
- Parking features: Paved
- Garage spaces: 2
Features
- Levels: Two
- Stories: 2
- Patio & porch: Covered Porch
- Frontage length: Road frontage: 711
Lot
- Size: 10.35 Acres
- Features: Curbing, Sidewalks, Walking Trails
Details
- Parcel number: RYEEM010B015L004023
- Zoning description: Commercial/Multi Unit Res
Construction
Type & style
- Home type: Townhouse
- Architectural style: Cape
- Property subtype: Condominium, Townhouse
Materials
- Wood Frame, Vinyl Siding
- Foundation: Concrete, Concrete Slab
- Roof: Asphalt Shingle
Condition
- New construction: Yes
- Year built: 2026
Utilities & green energy
- Electric: 200+ Amp Service
- Sewer: Private Sewer, Shared Septic
- Utilities for property: Cable Available
Community & HOA
HOA
- Amenities included: Landscaping, Snow Removal
- Services included: Maintenance Grounds, Plowing, Sewer, Condo Association Fee
- Additional fee info: Fee: $410
Location
- Region: Rye
Financial & listing details
- Price per square foot: $397/sqft
- Tax assessed value: $106,600
- Annual tax amount: $923
- Date on market: 5/14/2025
Estimated market value
$868,700
$825,000 - $912,000
$4,051/mo
Price history
Price history
| Date | Event | Price |
|---|---|---|
| 10/20/2025 | Contingent | $875,000$397/sqft |
Source: | ||
| 5/14/2025 | Listed for sale | $875,000$397/sqft |
Source: | ||
Public tax history
Public tax history
| Year | Property taxes | Tax assessment |
|---|---|---|
| 2024 | $923 +1.1% | $106,600 -6.2% |
| 2023 | $913 +421.7% | $113,700 +354.8% |
| 2022 | $175 | $25,000 |
Find assessor info on the county website
BuyAbility℠ payment
Est. payment
$5,124/mo
Principal & interest
$4118
Property taxes
$1006
Climate risks
Neighborhood: 03870
Nearby schools
GreatSchools rating
- 8/10Rye Junior High SchoolGrades: 5-8Distance: 1.7 mi
- 8/10Rye Elementary SchoolGrades: PK-4Distance: 2.8 mi
Schools provided by the listing agent
- Elementary: Rye Elementary School
- Middle: Rye Junior High School
- High: Portsmouth High School
- District: Greenland Sch District SAU #50
Source: PrimeMLS. This data may not be complete. We recommend contacting the local school district to confirm school assignments for this home.
