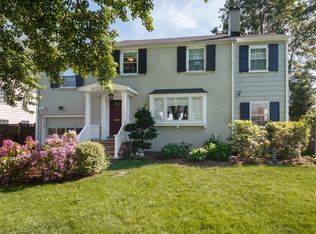Closed
Street View
$1,750,000
4 Meadowbrook Rd, Millburn Twp., NJ 07078
4beds
4baths
--sqft
Single Family Residence
Built in 1948
6,534 Square Feet Lot
$1,794,000 Zestimate®
$--/sqft
$7,434 Estimated rent
Home value
$1,794,000
$1.58M - $2.03M
$7,434/mo
Zestimate® history
Loading...
Owner options
Explore your selling options
What's special
Zillow last checked: February 18, 2026 at 11:10pm
Listing updated: October 24, 2025 at 08:31am
Listed by:
Xiaoxing Zhao 973-310-6816,
Compass New Jersey, Llc
Bought with:
Phooi Lay
Compass New Jersey, LLC
Source: GSMLS,MLS#: 3984656
Facts & features
Interior
Bedrooms & bathrooms
- Bedrooms: 4
- Bathrooms: 4
Property
Lot
- Size: 6,534 sqft
- Dimensions: 63 x 101
Details
- Parcel number: 1201801000000065
Construction
Type & style
- Home type: SingleFamily
- Property subtype: Single Family Residence
Condition
- Year built: 1948
Community & neighborhood
Location
- Region: Short Hills
Price history
| Date | Event | Price |
|---|---|---|
| 11/20/2025 | Listing removed | $8,000 |
Source: | ||
| 10/25/2025 | Listed for rent | $8,000 |
Source: | ||
| 10/24/2025 | Sold | $1,750,000+10.1% |
Source: | ||
| 9/17/2025 | Pending sale | $1,590,000 |
Source: | ||
| 9/3/2025 | Listed for sale | $1,590,000+51.4% |
Source: | ||
Public tax history
| Year | Property taxes | Tax assessment |
|---|---|---|
| 2025 | $19,400 | $978,800 |
| 2024 | $19,400 +2% | $978,800 |
| 2023 | $19,018 +0.3% | $978,800 |
Find assessor info on the county website
Neighborhood: 07078
Nearby schools
GreatSchools rating
- 10/10Glenwood Elementary SchoolGrades: K-4Distance: 0.5 mi
- 8/10Millburn Middle SchoolGrades: 6-8Distance: 1 mi
- 9/10Millburn Sr High SchoolGrades: 9-12Distance: 0.6 mi
Get a cash offer in 3 minutes
Find out how much your home could sell for in as little as 3 minutes with a no-obligation cash offer.
Estimated market value$1,794,000
Get a cash offer in 3 minutes
Find out how much your home could sell for in as little as 3 minutes with a no-obligation cash offer.
Estimated market value
$1,794,000
