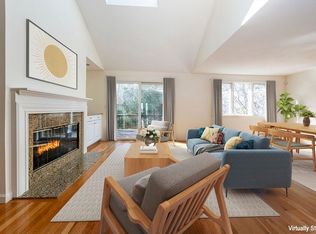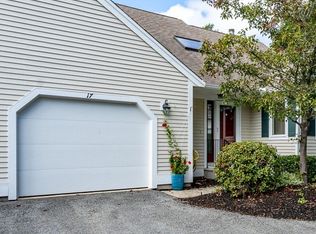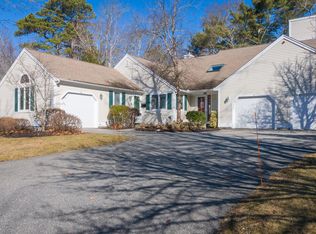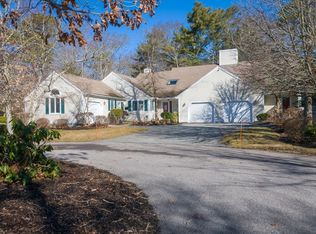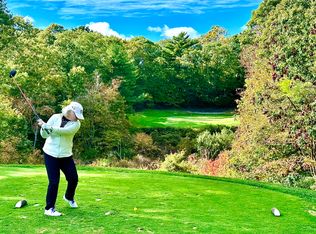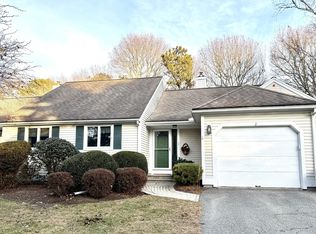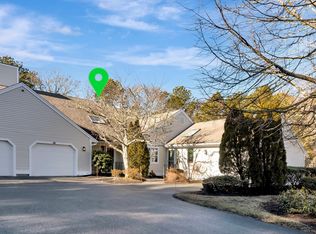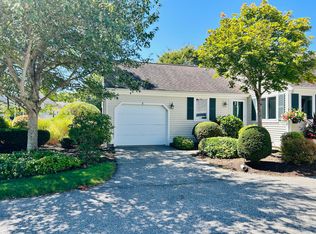TEE TIME & TRANQUILITY: NOT JUST A CONDO, A LIFESTYLE! Move-in Ready 2BR/2Bath END UNIT RANCH on the 4TH TEE in the 55+ Active Gated Community of SOUTHPORT w/Two 9-Hole GOLF Courses, Putting Green, Indoor & Outdoor SWIMMING Pools, TENNIS, PICKLEBALL, and MORE! Bright & Airy Open Floor Plan for Easy 1-Floor Living + Finished BONUS Room in lower level. Oak Kitchen/Newer Stainless Steel Appliances. Open DR w/Vaulted Ceiling, LR w/Gas Fireplace & Sliders to Deck. Primary BR Suite w/Walk-in Closet /Bath/Laundry. Attached Garage + Lots of Storage Space in Basement. Grand 32,000sf Village Center for Special Occasion Dinners, Movies, Concerts and Dances. Take part in a game of Cards, Mahjong, or Trivia. Enjoy quiet time with a good book at the Library or get your Fitness fix in at the Weight and Cardio rooms. Minutes to Mashpee Commons: Boutiques & Restaurants and to South Cape Ocean Beach. COMFORT & CONVENIENCE with A REDUCED PRICED!
For sale
$524,900
4 N Ridge Rd #431, Mashpee, MA 02649
2beds
1,338sqft
Est.:
Condominium
Built in 2005
-- sqft lot
$-- Zestimate®
$392/sqft
$940/mo HOA
What's special
Finished bonus room
- 422 days |
- 172 |
- 3 |
Likely to sell faster than
Zillow last checked: 8 hours ago
Listing updated: December 04, 2025 at 10:14am
Listed by:
Robert B. Dugan 508-728-1506,
Harriet Dugan Realty 508-548-4093
Source: MLS PIN,MLS#: 73302091
Tour with a local agent
Facts & features
Interior
Bedrooms & bathrooms
- Bedrooms: 2
- Bathrooms: 2
- Full bathrooms: 2
Primary bedroom
- Features: Bathroom - Full, Walk-In Closet(s), Flooring - Laminate, Attic Access
- Level: First
Bedroom 2
- Features: Closet, Flooring - Laminate
- Level: First
Primary bathroom
- Features: Yes
Dining room
- Features: Cathedral Ceiling(s), Flooring - Laminate
- Level: First
Family room
- Features: Closet, Flooring - Wall to Wall Carpet
- Level: Basement
Kitchen
- Features: Flooring - Laminate, Countertops - Stone/Granite/Solid, Stainless Steel Appliances
- Level: First
Living room
- Features: Flooring - Laminate, Balcony / Deck, Exterior Access, Slider
- Level: First
Heating
- Forced Air, Natural Gas
Cooling
- Central Air
Appliances
- Included: Range, Dishwasher, Microwave, Refrigerator, Washer/Dryer
- Laundry: First Floor, In Unit
Features
- Flooring: Tile, Carpet, Laminate
- Has basement: Yes
- Number of fireplaces: 1
- Fireplace features: Living Room
- Common walls with other units/homes: End Unit
Interior area
- Total structure area: 1,338
- Total interior livable area: 1,338 sqft
- Finished area above ground: 1,338
- Finished area below ground: 250
Property
Parking
- Total spaces: 2
- Parking features: Attached, Garage Door Opener, Off Street, Guest, Paved
- Attached garage spaces: 1
- Uncovered spaces: 1
Features
- Entry location: Unit Placement(Street)
- Patio & porch: Deck - Wood
- Exterior features: Deck - Wood
- Pool features: Association, In Ground, Heated
- Waterfront features: Lake/Pond, Ocean, 1 to 2 Mile To Beach, Beach Ownership(Public)
Details
- Parcel number: M:65 B:35 L:431,4412894
- Zoning: R3
Construction
Type & style
- Home type: Condo
- Property subtype: Condominium
- Attached to another structure: Yes
Materials
- Frame
- Roof: Shingle
Condition
- Year built: 2005
Utilities & green energy
- Sewer: Private Sewer
- Water: Public
- Utilities for property: for Gas Range
Community & HOA
Community
- Features: Shopping, Pool, Tennis Court(s), Walk/Jog Trails, Golf, Bike Path, Conservation Area, Highway Access, House of Worship, Adult Community
- Security: Security Guard, Security System
- Senior community: Yes
HOA
- Services included: Sewer, Insurance, Security, Road Maintenance, Maintenance Grounds, Snow Removal, Trash
- HOA fee: $940 monthly
Location
- Region: Mashpee
Financial & listing details
- Price per square foot: $392/sqft
- Tax assessed value: $536,200
- Annual tax amount: $3,572
- Date on market: 11/16/2024
Estimated market value
Not available
Estimated sales range
Not available
$2,695/mo
Price history
Price history
| Date | Event | Price |
|---|---|---|
| 9/26/2025 | Price change | $524,900-1.9%$392/sqft |
Source: MLS PIN #73302091 Report a problem | ||
| 7/18/2025 | Price change | $534,900-1.8%$400/sqft |
Source: MLS PIN #73302091 Report a problem | ||
| 5/7/2025 | Price change | $544,900-0.7%$407/sqft |
Source: MLS PIN #73302091 Report a problem | ||
| 10/15/2024 | Listed for sale | $549,000+48.4%$410/sqft |
Source: MLS PIN #73302091 Report a problem | ||
| 10/23/2017 | Sold | $370,000-2.6%$277/sqft |
Source: | ||
Public tax history
BuyAbility℠ payment
Est. payment
$3,896/mo
Principal & interest
$2505
HOA Fees
$940
Other costs
$451
Climate risks
Neighborhood: 02649
Nearby schools
GreatSchools rating
- 3/10Quashnet SchoolGrades: 3-6Distance: 1 mi
- 5/10Mashpee High SchoolGrades: 7-12Distance: 0.9 mi
- Loading
- Loading
