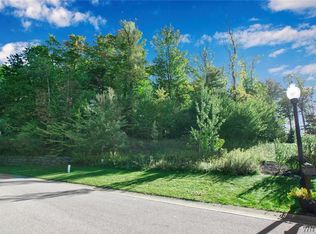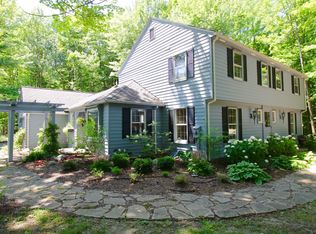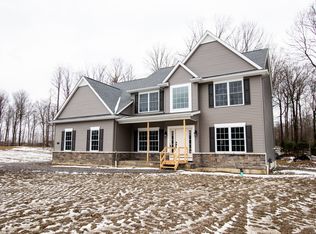Closed
$585,000
4 Redbrick Rd, Orchard Park, NY 14127
4beds
2,451sqft
Single Family Residence
Built in 1976
0.71 Acres Lot
$540,600 Zestimate®
$239/sqft
$3,531 Estimated rent
Home value
$540,600
$508,000 - $573,000
$3,531/mo
Zestimate® history
Loading...
Owner options
Explore your selling options
What's special
Beautifully landscaped and well cared for redwood contemporary style home on densely wooded lot, located on the corner of Knob Hill and Redbrick in Eagle Heights. Nature views from every window. Three season room overlooks yard/woods. Babbling waterfall with heated pond can be enjoyed year-round. First floor primary bedroom en-suite. First floor den/office. Upstairs - 2 additional bedrooms with custom closets and an extra generous bonus room with double closets- could be 4th bedroom. Spacious family room with vaulted beamed ceilings and towering brick wood burning fireplace. Newer kitchen. Natural stone entrance, new front doors. Newer roof of well maintained natural cedar shingles. New driveway. Whole house generator. Adjacent lot available for purchase with purchase of the house. Short walk to park, playground, pool and tennis club.
Zillow last checked: 8 hours ago
Listing updated: August 10, 2023 at 06:07am
Listed by:
Susan Hogenkamp 716-713-6681,
Howard Hanna WNY Inc.
Bought with:
Robert J Platek, 10301207944
WNY Metro Roberts Realty
Source: NYSAMLSs,MLS#: B1437271 Originating MLS: Buffalo
Originating MLS: Buffalo
Facts & features
Interior
Bedrooms & bathrooms
- Bedrooms: 4
- Bathrooms: 3
- Full bathrooms: 2
- 1/2 bathrooms: 1
- Main level bathrooms: 2
- Main level bedrooms: 1
Bedroom 1
- Level: First
- Dimensions: 15.00 x 13.00
Bedroom 1
- Level: First
- Dimensions: 15 x 13
Bedroom 2
- Level: Second
- Dimensions: 23.00 x 7.00
Bedroom 2
- Level: Second
- Dimensions: 23 x 7
Bedroom 3
- Level: Second
- Dimensions: 14.00 x 14.00
Bedroom 3
- Level: Second
- Dimensions: 14 x 14
Bedroom 4
- Level: Second
- Dimensions: 14.00 x 9.00
Bedroom 4
- Level: Second
- Dimensions: 14 x 9
Dining room
- Level: First
- Dimensions: 15.00 x 14.00
Dining room
- Level: First
- Dimensions: 15 x 14
Kitchen
- Level: First
Kitchen
- Level: First
Living room
- Level: First
- Dimensions: 22.00 x 10.00
Living room
- Level: First
- Dimensions: 22 x 10
Other
- Level: First
- Dimensions: 10.00 x 9.00
Other
- Level: First
- Dimensions: 10 x 9
Heating
- Gas, Forced Air
Cooling
- Central Air
Appliances
- Included: Double Oven, Electric Cooktop, Refrigerator, Tankless Water Heater
Features
- Den, Separate/Formal Dining Room, Eat-in Kitchen, Separate/Formal Living Room, Granite Counters, Sliding Glass Door(s), Skylights, Main Level Primary, Primary Suite
- Flooring: Carpet, Hardwood, Laminate, Tile, Varies
- Doors: Sliding Doors
- Windows: Skylight(s)
- Basement: Full,Sump Pump
- Number of fireplaces: 1
Interior area
- Total structure area: 2,451
- Total interior livable area: 2,451 sqft
Property
Parking
- Total spaces: 2
- Parking features: Attached, Garage, Garage Door Opener
- Attached garage spaces: 2
Features
- Levels: Two
- Stories: 2
- Patio & porch: Deck
- Exterior features: Blacktop Driveway, Deck
- Fencing: Pet Fence
- Waterfront features: Other, See Remarks
Lot
- Size: 0.71 Acres
- Dimensions: 155 x 200
- Features: Other, Residential Lot, See Remarks, Wooded
Details
- Parcel number: 1460891860500001024000
- Special conditions: Standard
Construction
Type & style
- Home type: SingleFamily
- Architectural style: Contemporary,Two Story
- Property subtype: Single Family Residence
Materials
- Wood Siding
- Foundation: Poured
- Roof: Other,See Remarks
Condition
- Resale
- Year built: 1976
Utilities & green energy
- Electric: Circuit Breakers
- Sewer: Connected
- Water: Connected, Public
- Utilities for property: Sewer Connected, Water Connected
Community & neighborhood
Location
- Region: Orchard Park
- Subdivision: Eagle Heights
Other
Other facts
- Listing terms: Cash,Conventional
Price history
| Date | Event | Price |
|---|---|---|
| 5/5/2023 | Sold | $585,000+19.4%$239/sqft |
Source: | ||
| 2/7/2023 | Pending sale | $489,900$200/sqft |
Source: | ||
| 11/2/2022 | Price change | $489,900-3%$200/sqft |
Source: | ||
| 10/6/2022 | Listed for sale | $505,000+180.6%$206/sqft |
Source: | ||
| 8/1/1995 | Sold | $180,000$73/sqft |
Source: Public Record Report a problem | ||
Public tax history
| Year | Property taxes | Tax assessment |
|---|---|---|
| 2024 | -- | $161,900 -10.1% |
| 2023 | -- | $180,000 |
| 2022 | -- | $180,000 |
Find assessor info on the county website
Neighborhood: 14127
Nearby schools
GreatSchools rating
- 7/10Ellicott Road Elementary SchoolGrades: PK-5Distance: 2.1 mi
- 6/10Orchard Park Middle SchoolGrades: 6-8Distance: 2.9 mi
- 10/10Orchard Park High SchoolGrades: 9-12Distance: 2.6 mi
Schools provided by the listing agent
- Elementary: Ellicott Road Elementary
- Middle: Orchard Park Middle
- High: Orchard Park High
- District: Orchard Park
Source: NYSAMLSs. This data may not be complete. We recommend contacting the local school district to confirm school assignments for this home.


