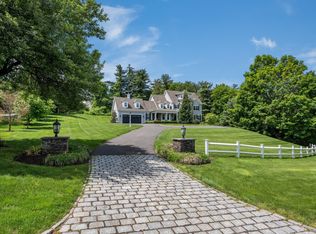Sold for $1,300,000
$1,300,000
4 Ridgebury Road, Simsbury, CT 06001
6beds
6,415sqft
Single Family Residence
Built in 1995
2 Acres Lot
$1,415,700 Zestimate®
$203/sqft
$7,154 Estimated rent
Home value
$1,415,700
$1.29M - $1.56M
$7,154/mo
Zestimate® history
Loading...
Owner options
Explore your selling options
What's special
Welcome to 4 Ridgebury Road! This elegant brick colonial estate is located minutes to everything! Step into the grand foyer to be swept away by the subtle sophistication of the many rounded walls, leading you gently into the heart of this home. The Kitchen is stunning white and stainless steel, with bay windows framing the perfect eat-in area. A built in bar, with refrigerated beverage drawer, makes this space perfect for entertaining. The great room runs adjacent to the kitchen and is flooded with light at all hours of the day. The upstairs boasts 5 bedrooms, 4 full baths. Primary Suite has seating area, walk in closet, his/hers closet configuration, and spacious en-suite bathroom complete with water closet and soaking tub. Basement holds 6th bedroom, full bath, and space that could be converted to full in-law suite with access to the garage (not through the house). Plenty of unfinished storage space and full gym round out basement. Partially fenced in back yard, with over an acre of lawn to enjoy. 2 Decks overlook the Talcott Collective and Heublin Tower. Mailing Address says Avon, but Home is in Simsbury. GPS says AVON.
Zillow last checked: 8 hours ago
Listing updated: August 01, 2024 at 11:30am
Listed by:
Meghan Girard 781-696-2252,
Coldwell Banker Realty 860-231-2600
Bought with:
Noora Brown, REB.0794712
William Pitt Sotheby's Int'l
Source: Smart MLS,MLS#: 170626373
Facts & features
Interior
Bedrooms & bathrooms
- Bedrooms: 6
- Bathrooms: 7
- Full bathrooms: 5
- 1/2 bathrooms: 2
Primary bedroom
- Features: Bay/Bow Window, High Ceilings, Vaulted Ceiling(s), Fireplace, Walk-In Closet(s), Wall/Wall Carpet
- Level: Upper
- Area: 837 Square Feet
- Dimensions: 27 x 31
Bedroom
- Features: Jack & Jill Bath, Wall/Wall Carpet
- Level: Upper
- Area: 270 Square Feet
- Dimensions: 15 x 18
Bedroom
- Features: Wall/Wall Carpet
- Level: Lower
- Area: 238 Square Feet
- Dimensions: 17 x 14
Bedroom
- Features: Full Bath, Walk-In Closet(s), Wall/Wall Carpet
- Level: Upper
- Area: 228 Square Feet
- Dimensions: 12 x 19
Bedroom
- Features: Full Bath, Walk-In Closet(s), Wall/Wall Carpet
- Level: Main
- Area: 247 Square Feet
- Dimensions: 13 x 19
Bedroom
- Features: Jack & Jill Bath, Walk-In Closet(s), Wall/Wall Carpet
- Level: Upper
- Area: 256 Square Feet
- Dimensions: 16 x 16
Primary bathroom
- Features: Double-Sink, Full Bath, Stall Shower
- Level: Upper
Bathroom
- Level: Lower
Bathroom
- Level: Main
Dining room
- Features: Fireplace, Hardwood Floor
- Level: Main
- Area: 360 Square Feet
- Dimensions: 20 x 18
Great room
- Features: 2 Story Window(s), Vaulted Ceiling(s), Bookcases, Built-in Features, Fireplace, Hardwood Floor
- Level: Main
- Area: 648 Square Feet
- Dimensions: 27 x 24
Kitchen
- Features: Built-in Features, Dining Area, Double-Sink, Kitchen Island, Pantry, Hardwood Floor
- Level: Main
- Area: 572 Square Feet
- Dimensions: 22 x 26
Living room
- Features: Fireplace, Hardwood Floor
- Level: Main
- Area: 360 Square Feet
- Dimensions: 20 x 18
Rec play room
- Features: Wall/Wall Carpet
- Level: Lower
- Area: 1786 Square Feet
- Dimensions: 38 x 47
Study
- Features: Bay/Bow Window, Bookcases, Built-in Features, Hardwood Floor
- Level: Main
- Area: 156 Square Feet
- Dimensions: 13 x 12
Heating
- Forced Air, Oil
Cooling
- Central Air
Appliances
- Included: Cooktop, Oven/Range, Oven, Range Hood, Refrigerator, Freezer, Dishwasher, Water Heater
- Laundry: Main Level, Mud Room
Features
- Wired for Data, Entrance Foyer
- Basement: Partial
- Attic: None
- Number of fireplaces: 4
Interior area
- Total structure area: 6,415
- Total interior livable area: 6,415 sqft
- Finished area above ground: 6,415
Property
Parking
- Total spaces: 4
- Parking features: Attached, Garage Door Opener
- Attached garage spaces: 4
Features
- Patio & porch: Deck
- Exterior features: Awning(s), Underground Sprinkler
- Fencing: Partial
Lot
- Size: 2 Acres
- Features: Landscaped
Details
- Parcel number: 697295
- Zoning: R-80
Construction
Type & style
- Home type: SingleFamily
- Architectural style: Colonial
- Property subtype: Single Family Residence
Materials
- Brick
- Foundation: Concrete Perimeter
- Roof: Asphalt
Condition
- New construction: No
- Year built: 1995
Utilities & green energy
- Sewer: Septic Tank
- Water: Well
Community & neighborhood
Location
- Region: Simsbury
Price history
| Date | Event | Price |
|---|---|---|
| 8/1/2024 | Sold | $1,300,000-3.7%$203/sqft |
Source: | ||
| 3/29/2024 | Pending sale | $1,350,000$210/sqft |
Source: | ||
| 2/28/2024 | Listed for sale | $1,350,000+36.1%$210/sqft |
Source: | ||
| 6/24/2016 | Sold | $992,000-14.6%$155/sqft |
Source: | ||
| 7/21/2014 | Sold | $1,162,000-2.8%$181/sqft |
Source: | ||
Public tax history
Tax history is unavailable.
Neighborhood: 06070
Nearby schools
GreatSchools rating
- 9/10Latimer Lane SchoolGrades: K-6Distance: 1.3 mi
- 7/10Henry James Memorial SchoolGrades: 7-8Distance: 4.1 mi
- 10/10Simsbury High SchoolGrades: 9-12Distance: 3.2 mi
Schools provided by the listing agent
- Elementary: Latimer Lane
- Middle: Henry James
- High: Simsbury
Source: Smart MLS. This data may not be complete. We recommend contacting the local school district to confirm school assignments for this home.

Get pre-qualified for a loan
At Zillow Home Loans, we can pre-qualify you in as little as 5 minutes with no impact to your credit score.An equal housing lender. NMLS #10287.
