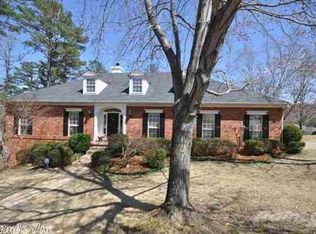4 Ridgefield Court - 3 BRs, 2.5 BAs, 2311 sq ft, on a quite cul-de-sac in WLR only $239,900 www.clydebuter.com
This property is off market, which means it's not currently listed for sale or rent on Zillow. This may be different from what's available on other websites or public sources.

