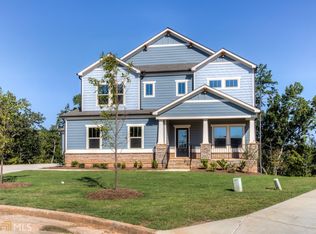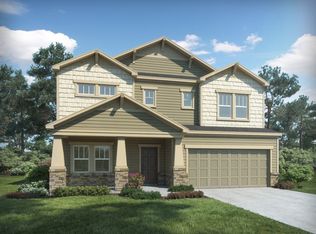Closed
$514,400
4 Ridgemont Way SE, Cartersville, GA 30120
5beds
3,132sqft
Single Family Residence, Residential
Built in 2018
0.48 Acres Lot
$516,500 Zestimate®
$164/sqft
$3,227 Estimated rent
Home value
$516,500
$491,000 - $542,000
$3,227/mo
Zestimate® history
Loading...
Owner options
Explore your selling options
What's special
MOTIVATED SELLER! Welcome to your mountain retreat in desirable Carter Grove subdivision! This 5 bed, 3 bath home features an oversized owner's suite with 2 closets, a full bedroom and bathroom on the main level, oversized bonus/loft area, and one of the best views in Carter Grove. The community features a playground, pool, tennis courts, and a park is under construction. The nearest elementary school is located within the subdivision. It is not uncommon to see entire families riding around on golf carts. Speaking of golf - Woodland Hills golf course is right next door. Convenient access to Lake Pointe, Lake Allatoona, and Interstate 75. Downtown Cartersville is a growing community with everything from Telus museum, Savoy Classic Car Museum, and terrific shopping. It truly is a large small town! This home is priced to move in with instant equity! This home is well-built, and super clean. You'll love it.
Zillow last checked: 8 hours ago
Listing updated: December 16, 2025 at 10:53pm
Listing Provided by:
Rob Opitz,
Coldwell Banker Realty 404-262-1234
Bought with:
Derick Mauldin, 176517
Asher Realty, Inc
Source: FMLS GA,MLS#: 7607493
Facts & features
Interior
Bedrooms & bathrooms
- Bedrooms: 5
- Bathrooms: 3
- Full bathrooms: 3
- Main level bathrooms: 1
- Main level bedrooms: 1
Primary bedroom
- Features: Oversized Master
- Level: Oversized Master
Bedroom
- Features: Oversized Master
Primary bathroom
- Features: Double Vanity, Separate His/Hers, Shower Only
Dining room
- Features: Separate Dining Room, Butlers Pantry
Kitchen
- Features: Pantry Walk-In, Cabinets White, Solid Surface Counters, Kitchen Island, Pantry
Heating
- Central, Heat Pump, Electric, Zoned
Cooling
- Ceiling Fan(s), Zoned, Central Air
Appliances
- Included: Dishwasher, Disposal, Refrigerator, Gas Oven, Microwave, Double Oven, Gas Range, Indoor Grill, Self Cleaning Oven, Tankless Water Heater
- Laundry: Laundry Room, Upper Level
Features
- High Ceilings 9 ft Lower, High Ceilings 9 ft Upper, Double Vanity, High Speed Internet, Entrance Foyer, His and Hers Closets, Walk-In Closet(s)
- Flooring: Carpet, Ceramic Tile, Hardwood
- Windows: Insulated Windows
- Basement: Full,Unfinished,Daylight,Exterior Entry,Interior Entry
- Attic: Pull Down Stairs
- Has fireplace: Yes
- Fireplace features: Factory Built, Family Room, Gas Log, Glass Doors
- Common walls with other units/homes: No Common Walls
Interior area
- Total structure area: 3,132
- Total interior livable area: 3,132 sqft
- Finished area above ground: 3,132
Property
Parking
- Total spaces: 3
- Parking features: Attached, Covered, Garage Faces Front, Garage Faces Side, Garage
- Attached garage spaces: 3
Accessibility
- Accessibility features: None
Features
- Levels: Two
- Stories: 2
- Patio & porch: Rear Porch, Deck
- Exterior features: Balcony
- Pool features: None
- Spa features: None
- Fencing: Back Yard,Fenced,Wood
- Has view: Yes
- View description: Mountain(s)
- Waterfront features: None
- Body of water: None
Lot
- Size: 0.48 Acres
- Features: Mountain Frontage, Sloped, Wooded, Back Yard, Landscaped
Details
- Additional structures: Garage(s)
- Parcel number: C126 0001 143
- Other equipment: Air Purifier
- Horse amenities: None
Construction
Type & style
- Home type: SingleFamily
- Architectural style: Craftsman
- Property subtype: Single Family Residence, Residential
Materials
- Cement Siding
- Foundation: Concrete Perimeter
- Roof: Composition
Condition
- Resale
- New construction: No
- Year built: 2018
Utilities & green energy
- Electric: 110 Volts, 220 Volts in Laundry
- Sewer: Public Sewer
- Water: Public
- Utilities for property: Cable Available, Sewer Available, Water Available, Electricity Available, Natural Gas Available, Phone Available, Underground Utilities
Green energy
- Energy efficient items: Appliances, Insulation, Thermostat
- Energy generation: None
- Water conservation: Low-Flow Fixtures
Community & neighborhood
Security
- Security features: Smoke Detector(s), Carbon Monoxide Detector(s)
Community
- Community features: Clubhouse, Homeowners Assoc, Near Schools, Pickleball, Playground, Pool, Sidewalks, Street Lights, Tennis Court(s)
Location
- Region: Cartersville
- Subdivision: Carter Grove
HOA & financial
HOA
- Has HOA: Yes
- HOA fee: $600 annually
- Services included: Electricity, Insurance, Maintenance Grounds, Pest Control, Reserve Fund, Swim, Termite, Tennis
- Association phone: 770-517-1761
Other
Other facts
- Listing terms: Cash,Conventional,FHA,VA Loan
- Road surface type: Concrete
Price history
| Date | Event | Price |
|---|---|---|
| 12/12/2025 | Sold | $514,400-4.6%$164/sqft |
Source: | ||
| 11/26/2025 | Pending sale | $539,400$172/sqft |
Source: | ||
| 11/17/2025 | Price change | $539,400-2.8%$172/sqft |
Source: | ||
| 10/28/2025 | Price change | $554,900-0.8%$177/sqft |
Source: | ||
| 10/15/2025 | Price change | $559,500-0.5%$179/sqft |
Source: | ||
Public tax history
Tax history is unavailable.
Neighborhood: 30120
Nearby schools
GreatSchools rating
- 7/10Cartersville Primary SchoolGrades: PK-2Distance: 3.1 mi
- 6/10Cartersville Middle SchoolGrades: 6-8Distance: 2 mi
- 6/10Cartersville High SchoolGrades: 9-12Distance: 4.8 mi
Schools provided by the listing agent
- Elementary: Cartersville
- Middle: Cartersville
- High: Cartersville
Source: FMLS GA. This data may not be complete. We recommend contacting the local school district to confirm school assignments for this home.
Get a cash offer in 3 minutes
Find out how much your home could sell for in as little as 3 minutes with a no-obligation cash offer.
Estimated market value
$516,500
Get a cash offer in 3 minutes
Find out how much your home could sell for in as little as 3 minutes with a no-obligation cash offer.
Estimated market value
$516,500

