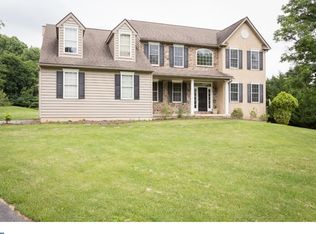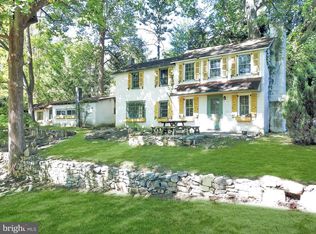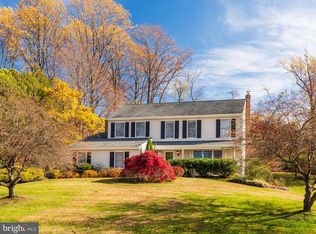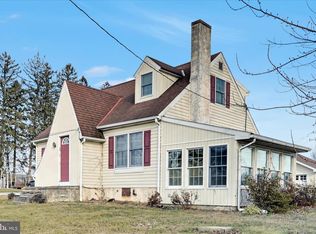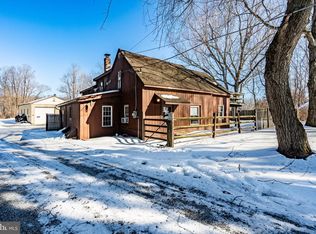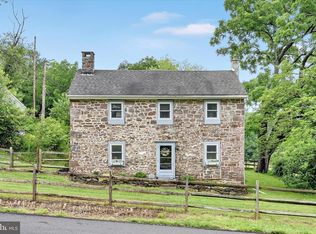Historic 1830s Victorian Colonial on 2 Acres – Where Timeless Charm Meets Thoughtful Updates. Step back in time with this enchanting 1830s Victorian Colonial, nestled on a picturesque 2-acre lot. This stucco-over-stone beauty is brimming with original character—from the inviting wrap-around front-to-side covered porch to the deep-set windows and exposed beams that echo a rich historical past. Thoughtfully updated to meet modern comforts, this home blends old-world charm with 21st-century convenience. Inside, you'll find original woodwork, wide-plank floors, and warm architectural details that create a sense of timeless elegance. A cozy patio off the kitchen invites you to enjoy peaceful mornings or intimate gatherings, while the fully fenced and restored pool area is perfect for summer relaxation. Upgrades include a Newer Septic System, Water Treatment Conditioner, Generator with a designated electrical conduit, Newer Garage Doors, a Newer Furnace complemented by Five Mini-Split Systems, Newer Propane insert for Brick Fireplace and a replastered concrete pool deck. A newer propane tank adds to the home’s efficiency and functionality. The detached oversized 2-car garage offers abundant space for hobbies, gatherings, or storage—perfect for those who appreciate outdoor living. This rare offering is more than a home—it's a piece of history lovingly preserved and ready for its next chapter.
For sale
$699,000
4 Seminary Rd, Glenmoore, PA 19343
3beds
2,434sqft
Est.:
Single Family Residence
Built in 1835
2 Acres Lot
$689,200 Zestimate®
$287/sqft
$-- HOA
What's special
- 206 days |
- 3,411 |
- 163 |
Zillow last checked: 8 hours ago
Listing updated: February 12, 2026 at 03:12am
Listed by:
Betty Fennelly 484-459-7165,
Weichert, Realtors - Cornerstone (610) 436-0400
Source: Bright MLS,MLS#: PACT2105438
Tour with a local agent
Facts & features
Interior
Bedrooms & bathrooms
- Bedrooms: 3
- Bathrooms: 2
- Full bathrooms: 2
- Main level bathrooms: 1
Rooms
- Room types: Bedroom 3
Bedroom 3
- Level: Upper
Heating
- Forced Air, Propane
Cooling
- Central Air, Electric
Appliances
- Included: Electric Water Heater
Features
- Dining Area, Curved Staircase
- Flooring: Carpet, Hardwood, Wood
- Basement: Partially Finished
- Number of fireplaces: 1
- Fireplace features: Gas/Propane
Interior area
- Total structure area: 2,434
- Total interior livable area: 2,434 sqft
- Finished area above ground: 2,084
- Finished area below ground: 350
Property
Parking
- Total spaces: 2
- Parking features: Oversized, Detached, Driveway
- Garage spaces: 2
- Has uncovered spaces: Yes
Accessibility
- Accessibility features: None
Features
- Levels: Three
- Stories: 3
- Has private pool: Yes
- Pool features: Fenced, In Ground, Private
Lot
- Size: 2 Acres
Details
- Additional structures: Above Grade, Below Grade
- Parcel number: 3104 0095
- Zoning: RESIDENTIAL
- Special conditions: Standard
Construction
Type & style
- Home type: SingleFamily
- Architectural style: Colonial
- Property subtype: Single Family Residence
Materials
- Stucco
- Foundation: Permanent
Condition
- Excellent
- New construction: No
- Year built: 1835
Utilities & green energy
- Sewer: On Site Septic
- Water: Well
Community & HOA
Community
- Subdivision: None Available
HOA
- Has HOA: No
Location
- Region: Glenmoore
- Municipality: WALLACE TWP
Financial & listing details
- Price per square foot: $287/sqft
- Tax assessed value: $189,070
- Annual tax amount: $7,010
- Date on market: 8/4/2025
- Listing agreement: Exclusive Right To Sell
- Inclusions: Refrigerator, Generator
- Exclusions: Washer / Dryer, 2 Freezers In Basement
- Ownership: Fee Simple
Estimated market value
$689,200
$655,000 - $724,000
$2,897/mo
Price history
Price history
| Date | Event | Price |
|---|---|---|
| 8/4/2025 | Listed for sale | $699,000+74.8%$287/sqft |
Source: | ||
| 11/14/2019 | Sold | $399,900+0.2%$164/sqft |
Source: Agent Provided Report a problem | ||
| 8/7/2018 | Listing removed | $399,000$164/sqft |
Source: Weichert Realtors #1000293044 Report a problem | ||
| 4/22/2018 | Price change | $399,000+6.4%$164/sqft |
Source: Weichert Realtors #1000293044 Report a problem | ||
| 3/21/2018 | Listed for sale | $375,000-6.2%$154/sqft |
Source: Weichert Realtors #1000293044 Report a problem | ||
| 5/9/2017 | Listing removed | $399,900$164/sqft |
Source: RE/MAX Action Associates #6858317 Report a problem | ||
| 1/6/2017 | Price change | $399,900-7%$164/sqft |
Source: RE/MAX Action Associates #6858317 Report a problem | ||
| 11/22/2016 | Price change | $429,900-1.1%$177/sqft |
Source: RE/MAX Action Associates #6858317 Report a problem | ||
| 10/13/2016 | Price change | $434,900-3.3%$179/sqft |
Source: RE/MAX Action Associates #6858317 Report a problem | ||
| 9/12/2016 | Listed for sale | $449,900$185/sqft |
Source: RE/MAX Action Associates #6858317 Report a problem | ||
| 4/22/2014 | Listing removed | $449,900$185/sqft |
Source: RE/MAX ACTION ASSOCIATES #6347402 Report a problem | ||
| 4/4/2014 | Price change | $449,900-8.2%$185/sqft |
Source: RE/MAX ACTION ASSOCIATES #6347402 Report a problem | ||
| 3/7/2014 | Listed for sale | $489,900+63.3%$201/sqft |
Source: RE/MAX ACTION ASSOCIATES #6347402 Report a problem | ||
| 7/10/2002 | Sold | $300,000$123/sqft |
Source: Public Record Report a problem | ||
Public tax history
Public tax history
| Year | Property taxes | Tax assessment |
|---|---|---|
| 2025 | $6,783 +1.7% | $189,070 |
| 2024 | $6,667 +3.4% | $189,070 |
| 2023 | $6,449 +3% | $189,070 |
| 2022 | $6,260 +2.6% | $189,070 |
| 2021 | $6,103 +190.3% | $189,070 |
| 2020 | $2,102 -64.8% | $189,070 |
| 2019 | $5,965 +12.5% | $189,070 +12.5% |
| 2018 | $5,302 +9900.3% | $168,050 |
| 2017 | $53 -98.9% | $168,050 |
| 2016 | $4,954 | $168,050 |
| 2015 | $4,954 | $168,050 |
| 2014 | $4,954 | $168,050 |
| 2013 | -- | $168,050 |
| 2012 | -- | $168,050 |
| 2011 | -- | $168,050 |
| 2010 | -- | $168,050 |
| 2009 | -- | $168,050 |
| 2008 | -- | $168,050 |
| 2007 | -- | $168,050 |
| 2006 | -- | $168,050 |
| 2005 | -- | $168,050 |
| 2004 | -- | $168,050 |
| 2003 | -- | $168,050 |
| 2000 | -- | $168,050 |
Find assessor info on the county website
BuyAbility℠ payment
Est. payment
$3,920/mo
Principal & interest
$3233
Property taxes
$687
Climate risks
Neighborhood: 19343
Nearby schools
GreatSchools rating
- 8/10Springton Manor El SchoolGrades: K-5Distance: 2 mi
- 5/10Marsh Creek Sixth Grade CenterGrades: 6Distance: 3.1 mi
- 8/10Downingtown High School West CampusGrades: 9-12Distance: 5.5 mi
Schools provided by the listing agent
- District: Downingtown Area
Source: Bright MLS. This data may not be complete. We recommend contacting the local school district to confirm school assignments for this home.
