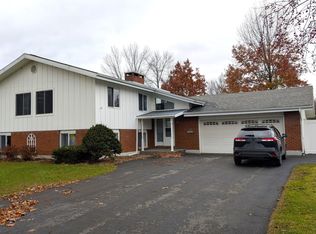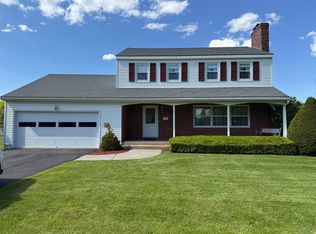Sold for $330,000
$330,000
4 Stewart St, Rouses Pt, NY 12979
3beds
2,160sqft
Single Family Residence
Built in 1962
0.31 Acres Lot
$341,000 Zestimate®
$153/sqft
$2,689 Estimated rent
Home value
$341,000
Estimated sales range
Not available
$2,689/mo
Zestimate® history
Loading...
Owner options
Explore your selling options
What's special
Welcome to this charming and meticulously maintained home nestled in the heart of Rouses Point village. This inviting residence features a beautifully updated kitchen complete with custom Craft-Made cherry cabinetry, sleek granite countertops, a tiled backsplash, stainless steel appliances, recessed lighting, toe-kick and under-cabinet lighting, and a pantry. High-end vinyl flooring flows seamlessly through the kitchen and breakfast area, while the dining room boasts warm hardwood floors—perfect for entertaining.
The main floor offers a spacious living room highlighted by built-in shelving, a gas fireplace, French doors, a mini split, and a convenient half bath. Upstairs, you'll find three bedrooms plus a versatile bonus room—ideal for a home office or potential future bath expansion.
Enjoy privacy in the backyard, lined with mature cedar hedges and vinyl fencing, and featuring a charming enclosed rear patio and a handy storage shed.
Relax on warmer days with central A/C and newer mini splits, while enjoying the added value of a partially finished basement, public water and sewer, and low electric rates—making comfort and efficiency a daily luxury.
Don't miss this opportunity to own a thoughtfully updated home in a desirable village location!
Zillow last checked: 8 hours ago
Listing updated: September 08, 2025 at 02:57pm
Listed by:
Michelle C Fowler,
Real Broker NY, LLC
Bought with:
Bridget Anne Pellerin, 10401363684
Coldwell Banker Whitbeck Assoc. Plattsburgh
Source: ACVMLS,MLS#: 204932
Facts & features
Interior
Bedrooms & bathrooms
- Bedrooms: 3
- Bathrooms: 3
- Full bathrooms: 2
- 1/2 bathrooms: 1
- Main level bathrooms: 1
Primary bedroom
- Features: Carpet
- Level: Second
- Area: 167.2 Square Feet
- Dimensions: 11 x 15.2
Bedroom 2
- Features: Carpet
- Level: Second
- Area: 112.2 Square Feet
- Dimensions: 11 x 10.2
Bedroom 3
- Features: Carpet
- Level: Second
- Area: 169.36 Square Feet
- Dimensions: 14.6 x 11.6
Bathroom
- Description: Half Bath
- Features: Vinyl
- Level: First
- Area: 18.53 Square Feet
- Dimensions: 3.9 x 4.75
Bathroom 1
- Features: Ceramic Tile
- Level: Second
- Area: 36.5 Square Feet
- Dimensions: 5 x 7.3
Bathroom 2
- Features: Vinyl
- Level: Basement
- Area: 33.2 Square Feet
- Dimensions: 8.3 x 4
Bonus room
- Features: Carpet
- Level: Basement
- Area: 98.44 Square Feet
- Dimensions: 9.2 x 10.7
Dining room
- Features: Hardwood
- Level: First
- Area: 141.6 Square Feet
- Dimensions: 12 x 11.8
Family room
- Features: Carpet
- Level: Basement
- Area: 333.54 Square Feet
- Dimensions: 15.3 x 21.8
Kitchen
- Features: Vinyl
- Level: First
- Area: 111.1 Square Feet
- Dimensions: 11.11 x 10
Laundry
- Features: Carpet
- Level: Basement
- Area: 51.87 Square Feet
- Dimensions: 9.1 x 5.7
Living room
- Features: Carpet
- Level: First
- Area: 258.75 Square Feet
- Dimensions: 11.5 x 22.5
Office
- Features: Carpet
- Level: Second
- Area: 77.72 Square Feet
- Dimensions: 11.6 x 6.7
Other
- Description: Breakfast Room
- Features: Vinyl
- Level: First
- Area: 121.8 Square Feet
- Dimensions: 12.18 x 10
Other
- Description: Enclosed Porch
- Features: Slate
- Level: First
- Area: 331.66 Square Feet
- Dimensions: 10.3 x 32.2
Heating
- Baseboard, Ductless, Electric
Cooling
- Ceiling Fan(s), Central Air, Ductless
Appliances
- Included: Dishwasher, Dryer, Electric Oven, Electric Range, Electric Water Heater, Exhaust Fan, Range Hood, Refrigerator, Stainless Steel Appliance(s), Washer, Washer/Dryer
- Laundry: In Basement
Features
- Bookcases, Built-in Features, Ceiling Fan(s), Entrance Foyer, High Speed Internet, Pantry, Recessed Lighting, Smart Camera(s)/Recording
- Flooring: Carpet, Ceramic Tile, Vinyl, Wood
- Windows: Double Pane Windows, Wood Frames
- Basement: Concrete,Full,Partial
- Number of fireplaces: 1
- Fireplace features: Living Room
Interior area
- Total structure area: 2,260
- Total interior livable area: 2,160 sqft
- Finished area above ground: 1,640
- Finished area below ground: 520
Property
Parking
- Total spaces: 1
- Parking features: Driveway
- Attached garage spaces: 1
Features
- Levels: Two
- Stories: 2
- Patio & porch: Enclosed, Porch, Screened
- Spa features: None
- Fencing: Partial,Vinyl
- Has view: Yes
- View description: Neighborhood
Lot
- Size: 0.31 Acres
- Dimensions: 100 x 139.16
- Features: Cleared, Few Trees
Details
- Additional structures: Shed(s)
- Parcel number: 20.19315
- Zoning: Residential
Construction
Type & style
- Home type: SingleFamily
- Architectural style: Colonial
- Property subtype: Single Family Residence
Materials
- Masonite
- Foundation: Poured
- Roof: Asphalt
Condition
- Year built: 1962
Utilities & green energy
- Sewer: Public Sewer
- Water: Public
- Utilities for property: Cable Available, Electricity Connected, Internet Available, Phone Available, Sewer Connected, Water Connected
Community & neighborhood
Security
- Security features: Carbon Monoxide Detector(s), Smoke Detector(s)
Location
- Region: Rouses Pt
Other
Other facts
- Listing agreement: Exclusive Right To Sell
- Listing terms: Cash,Conventional,FHA,USDA Loan,VA Loan
- Road surface type: Paved
Price history
| Date | Event | Price |
|---|---|---|
| 9/5/2025 | Sold | $330,000+4.8%$153/sqft |
Source: | ||
| 6/24/2025 | Pending sale | $315,000$146/sqft |
Source: | ||
| 6/19/2025 | Listed for sale | $315,000$146/sqft |
Source: | ||
Public tax history
| Year | Property taxes | Tax assessment |
|---|---|---|
| 2024 | -- | $242,700 +11.1% |
| 2023 | -- | $218,400 |
| 2022 | -- | $218,400 +28.5% |
Find assessor info on the county website
Neighborhood: 12979
Nearby schools
GreatSchools rating
- 5/10Northeastern Clinton Senior High SchoolGrades: PK-12Distance: 2.5 mi
- 4/10Rouses Point Elementary SchoolGrades: PK-5Distance: 0.5 mi

