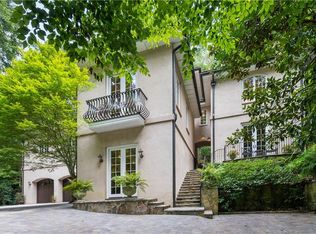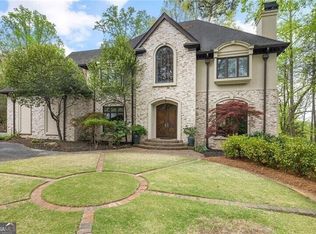A Spectacular Price Reduction!! Highlands in Buckhead! Live in the mountains in this handsome house situated on 1.2 acres on a peaceful, private road with 12 homeowners. This special home is in Buckhead's beautiful Paces neighborhood. Enjoy living in this recently and totally renovated home. The large, bright open floorplan is filled with light and allows views of serene greenery and wildlife from every room. The owners enjoy seeing deer, turkeys, and foxes . The iron doors were custom made by a Russian tradesman, who did much work at the St Regis. The gourmet kitchen with huge island flows perfectly to the family room and opens onto the covered porch overlooking the pool. The kitchen features designer appliances, custom made cabinets, custom silverware drawers and big pull- out drawers for large pots and marble counters. There are 2 offices in this home for convenience and privacy. The Tom Griffiths book, THE SWIMMING POOL, features the free form pool. Enjoy outdoor living and entertaining around the heated pool. There is a new modern sleek master bath with a focal point soaking tub and a steam shower. Everything is new, even the roof is only 2 years old! There is a Sonos system throughout the house, including by the pool. This home is located in award winning Jackson Elementary and minutes to Atlanta's top rated private schools...minutes to shopping, dining, and all Buckhead and Vinings has to offer. The 12 homeowners on this private road own an approximate 10 acre green space riverfront park with a walking trail along the ;Chattahoochee River that is available to owners and their guests.
This property is off market, which means it's not currently listed for sale or rent on Zillow. This may be different from what's available on other websites or public sources.

