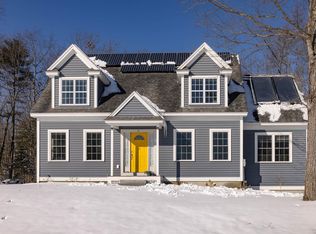Inviting home that has been meticulously maintained and is waiting for you! Gorgeous cooks kitchen with granite, hardwood floors, and maple cabinets, stainless applinces, a breakfast bar with separate eat in kitchen, and a formal dining area for those family or special meals. You will enjoy open concept living that flows from the kitchen to columned entryway of a huge fire placed living room fantastic natural light. There is also tremendous amounts of potential to finish the huge space in the basement or third floor walk up for more living space! Find luxury in the large master ensuite with huge walk-in closet. Home boasts three more additional sunny and spacious bedrooms for everyone! Picture friends and family gathering on the level backyard and deck surrounded by incredible landscaping that invites everyone to enjoy the outdoors. Keep your vehicles protected from the weather all year long in the spacious two-car garage. All this, plus fantastic schools, great commuter location, set in established neighborhood with conservation land for privacy, along with with hiking and biking trails right out your front door. Love where you live. Welcome home!
This property is off market, which means it's not currently listed for sale or rent on Zillow. This may be different from what's available on other websites or public sources.
