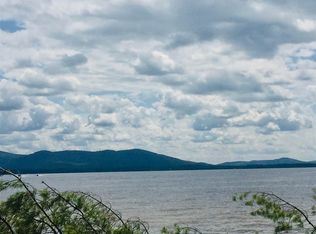Enjoy the Lake Life this summer on Ossipee Lake! Nicely updated, year-round cape/cottage has been loved by the original owners for many years and is ready for someone new to create special memories. Located at the end of the road offering a peaceful, private retreat, a pristine sandy beach with 100 feet of frontage on the lake and beautiful mountain views. Launch your boat right from your private dock. After a long day of fun on the water, relax by the fire pit or on the huge screened porch listening to the loons. Many recent updates including fresh paint, refinished wood flooring, new carpeting on the second floor, 1st floor bath with laundry hookup, additional bathroom upstairs, new electric range, new screens on the enclosed porch and a wood stove for those chilly nights. Plenty of room for friends and family or as a vacation rental. This is truly a special property!
This property is off market, which means it's not currently listed for sale or rent on Zillow. This may be different from what's available on other websites or public sources.

