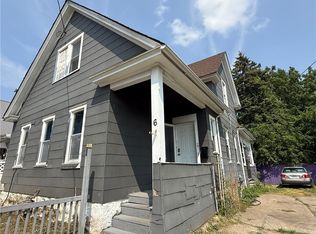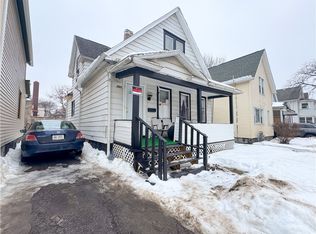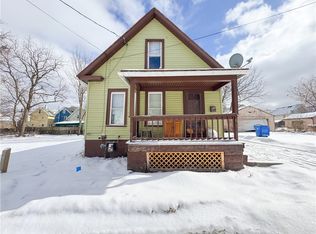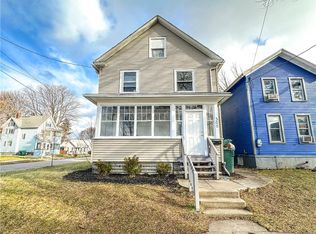Great investment opportunity! This 3 bedroom and 1.5 bath home awaits. The 1st floor features large living areas with hardwood floors and a half bath. Upstairs you will find 3 bedrooms and a full bath. Currently the home is rented for $1,570 a month on a month to month lease. Come make this one yours today. Can be sold individually or packaged with other properties the seller owns.
Active
$89,900
40 Galusha St, Rochester, NY 14605
3beds
1,496sqft
Single Family Residence
Built in 1880
3,824.57 Square Feet Lot
$-- Zestimate®
$60/sqft
$-- HOA
What's special
Half bathHardwood floors
- 9 days |
- 403 |
- 8 |
Zillow last checked: 8 hours ago
Listing updated: February 19, 2026 at 02:32pm
Listing by:
Keller Williams Realty Greater Rochester 585-758-8400,
Anthony C. Butera 585-404-3841,
Thomas R. Fox 585-758-8348,
Keller Williams Realty Greater Rochester
Source: NYSAMLSs,MLS#: R1662947 Originating MLS: Rochester
Originating MLS: Rochester
Tour with a local agent
Facts & features
Interior
Bedrooms & bathrooms
- Bedrooms: 3
- Bathrooms: 2
- Full bathrooms: 2
- Main level bathrooms: 1
Heating
- Gas, Forced Air
Appliances
- Included: Gas Water Heater, Refrigerator
Features
- Separate/Formal Dining Room, Eat-in Kitchen, Separate/Formal Living Room
- Flooring: Hardwood, Laminate, Varies
- Windows: Thermal Windows
- Basement: Full
- Has fireplace: No
Interior area
- Total structure area: 1,496
- Total interior livable area: 1,496 sqft
Property
Parking
- Parking features: No Garage
Features
- Levels: Two
- Stories: 2
- Exterior features: Blacktop Driveway, Fully Fenced
- Fencing: Full
Lot
- Size: 3,824.57 Square Feet
- Dimensions: 34 x 111
- Features: Rectangular, Rectangular Lot, Residential Lot
Details
- Parcel number: 26140010646000020750000000
- Special conditions: Standard
Construction
Type & style
- Home type: SingleFamily
- Architectural style: Colonial,Two Story
- Property subtype: Single Family Residence
Materials
- Vinyl Siding
- Foundation: Block
- Roof: Asphalt
Condition
- Resale
- Year built: 1880
Utilities & green energy
- Electric: Circuit Breakers
- Sewer: Connected
- Water: Connected, Public
- Utilities for property: Electricity Available, Electricity Connected, High Speed Internet Available, Sewer Connected, Water Connected
Community & HOA
Community
- Subdivision: Paines Sub/Simons
Location
- Region: Rochester
Financial & listing details
- Price per square foot: $60/sqft
- Tax assessed value: $47,500
- Annual tax amount: $2,316
- Date on market: 2/19/2026
- Listing terms: Cash,Conventional
Estimated market value
Not available
Estimated sales range
Not available
$1,767/mo
Price history
Price history
| Date | Event | Price |
|---|---|---|
| 2/19/2026 | Listed for sale | $89,900+114%$60/sqft |
Source: | ||
| 9/13/2024 | Listing removed | $1,400$1/sqft |
Source: Zillow Rentals Report a problem | ||
| 6/29/2024 | Listed for rent | $1,400$1/sqft |
Source: Zillow Rentals Report a problem | ||
| 6/10/2024 | Listing removed | -- |
Source: Zillow Rentals Report a problem | ||
| 12/22/2023 | Listed for rent | $1,400$1/sqft |
Source: Zillow Rentals Report a problem | ||
| 12/13/2023 | Sold | $42,000-16%$28/sqft |
Source: | ||
| 10/9/2023 | Pending sale | $49,999$33/sqft |
Source: | ||
| 6/7/2023 | Listed for sale | $49,999+66.7%$33/sqft |
Source: | ||
| 10/26/2018 | Sold | $30,000+172.7%$20/sqft |
Source: Public Record Report a problem | ||
| 8/1/2008 | Sold | $11,000+2100%$7/sqft |
Source: Public Record Report a problem | ||
| 6/13/2008 | Sold | $500-94.7% |
Source: Public Record Report a problem | ||
| 6/26/2002 | Sold | $9,500+111.1%$6/sqft |
Source: Public Record Report a problem | ||
| 4/11/2002 | Sold | $4,500-90.8%$3/sqft |
Source: Public Record Report a problem | ||
| 11/28/2001 | Sold | $48,945$33/sqft |
Source: Public Record Report a problem | ||
Public tax history
Public tax history
| Year | Property taxes | Tax assessment |
|---|---|---|
| 2024 | -- | $47,500 +58.3% |
| 2023 | -- | $30,000 |
| 2022 | -- | $30,000 |
| 2021 | -- | $30,000 |
| 2020 | -- | $30,000 +25% |
| 2018 | -- | $24,000 |
| 2017 | $1,606 | $24,000 |
| 2016 | -- | $24,000 -7.7% |
| 2015 | $1,335 | $26,000 |
| 2014 | -- | $26,000 |
| 2013 | -- | $26,000 |
| 2012 | -- | $26,000 |
| 2011 | -- | $26,000 |
| 2010 | -- | $26,000 |
| 2009 | -- | $26,000 |
| 2007 | -- | $26,000 |
| 2006 | -- | $26,000 |
| 2005 | -- | $26,000 |
| 2004 | -- | $26,000 |
| 2003 | -- | $26,000 |
| 2002 | -- | $26,000 |
| 2001 | -- | $26,000 |
| 2000 | -- | $26,000 |
Find assessor info on the county website
BuyAbility℠ payment
Estimated monthly payment
Boost your down payment with 6% savings match
Earn up to a 6% match & get a competitive APY with a *. Zillow has partnered with to help get you home faster.
Learn more*Terms apply. Match provided by Foyer. Account offered by Pacific West Bank, Member FDIC.Climate risks
Neighborhood: Upper Falls
Nearby schools
GreatSchools rating
- 2/10School 9 Dr Martin Luther King JrGrades: PK-6Distance: 0.4 mi
- 2/10School 58 World Of Inquiry SchoolGrades: PK-12Distance: 1.2 mi
- 5/10School 54 Flower City Community SchoolGrades: PK-6Distance: 1.2 mi
Schools provided by the listing agent
- District: Rochester
Source: NYSAMLSs. This data may not be complete. We recommend contacting the local school district to confirm school assignments for this home.




