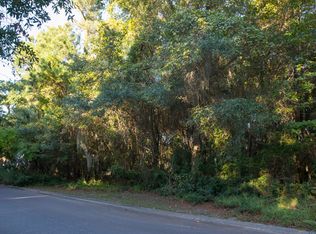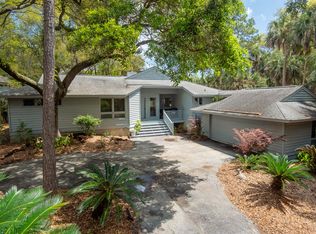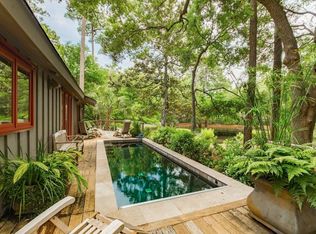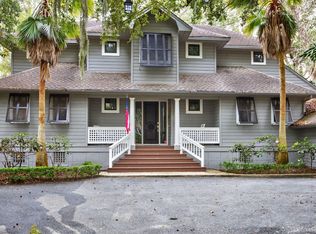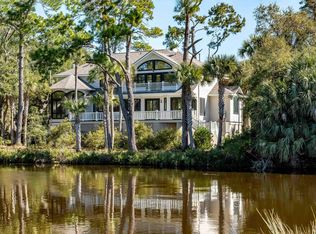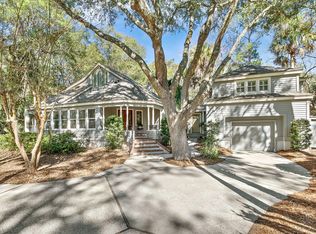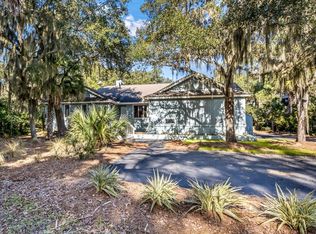Welcome Home to 40 Greensward Road! This four-bedroom, three-and-a-half-bath home features a large deck, one-car garage, and scenic views overlooking the fifteenth hole and lagoon of Kiawah Island's Cougar Point Golf Course.Located in a quiet neighborhood, the home is just a short walk or bike ride to the beach (Boardwalk 10), West Beach Village pool, Cougar Point Restaurant and Clubhouse, bike trails, and The Sandcastle.On the first floor, you'll find three bedrooms, two sharing a Jack-and-Jill bathroom and one with an en suite bathroom - along with a kitchen, formal living room, and a comfortable family room with a fireplace and wet bar. The family room opens to an expansive rear deck with space for a pool (subject to ARB approval).The primary suite is located on the secondFloor And Includes a Large Walk In Shower, Oversized Garden Tub, His And Her Vanities, And Two Spacious Walk In Closets. This 3,474 Square Foot Home Sits On A Beautifully Landscaped 0.42 Acre Lot In West Beach, Offering Easy Access To Freshfields Village And Downtown Charleston.
Active
$2,195,000
40 Greensward Rd, Johns Island, SC 29455
4beds
3,474sqft
Est.:
Single Family Residence
Built in 1980
0.43 Acres Lot
$2,107,900 Zestimate®
$632/sqft
$-- HOA
What's special
Space for a poolLarge deckExpansive rear deckOversized garden tubWet barComfortable family roomPrimary suite
- 249 days |
- 835 |
- 9 |
Zillow last checked: 8 hours ago
Listing updated: February 13, 2026 at 09:39am
Listed by:
Akers Ellis Real Estate LLC
Source: CTMLS,MLS#: 25017559
Tour with a local agent
Facts & features
Interior
Bedrooms & bathrooms
- Bedrooms: 4
- Bathrooms: 4
- Full bathrooms: 3
- 1/2 bathrooms: 1
Rooms
- Room types: Family Room, Living/Dining Combo, Utility Room, Eat-In-Kitchen, Family, Formal Living, Frog Attached, Laundry, Other (Use Remarks), Pantry, Utility
Heating
- Central, Electric, Forced Air, Heat Pump
Cooling
- Central Air
Appliances
- Laundry: Washer Hookup, Laundry Room
Features
- Ceiling - Cathedral/Vaulted, Ceiling - Smooth, Walk-In Closet(s), Wet Bar, Ceiling Fan(s), Eat-in Kitchen, Formal Living, Frog Attached, Other, Pantry
- Flooring: Carpet, Ceramic Tile, Wood
- Windows: Skylight(s), Window Treatments
- Number of fireplaces: 1
- Fireplace features: Family Room, One
Interior area
- Total structure area: 3,474
- Total interior livable area: 3,474 sqft
Property
Parking
- Total spaces: 1
- Parking features: Garage, Garage Door Opener
- Garage spaces: 1
Features
- Levels: Two,Multi/Split
- Stories: 2
- Patio & porch: Front Porch
- Exterior features: Lawn Irrigation, Other
Lot
- Size: 0.43 Acres
- Features: .5 - 1 Acre, On Golf Course
Details
- Parcel number: 2070700024
Construction
Type & style
- Home type: SingleFamily
- Architectural style: Contemporary,Traditional
- Property subtype: Single Family Residence
Materials
- Block, Wood Siding
- Foundation: Crawl Space, Pillar/Post/Pier
- Roof: Architectural
Condition
- New construction: No
- Year built: 1980
Utilities & green energy
- Sewer: Public Sewer
- Water: Public
- Utilities for property: Berkeley Elect Co-Op
Community & HOA
Community
- Features: Boat Ramp, Club Membership Available, Gated, Golf, RV / Boat Storage, Tennis Court(s), Walk/Jog Trails
- Subdivision: Middlewoods West
Location
- Region: Johns Island
Financial & listing details
- Price per square foot: $632/sqft
- Tax assessed value: $980,914
- Annual tax amount: $14,345
- Date on market: 6/25/2025
- Listing terms: Cash,Conventional
Estimated market value
$2,107,900
$2.00M - $2.21M
$5,451/mo
Price history
Price history
| Date | Event | Price |
|---|---|---|
| 9/10/2025 | Price change | $2,195,000-3.5%$632/sqft |
Source: | ||
| 6/25/2025 | Listed for sale | $2,275,000+139.5%$655/sqft |
Source: | ||
| 1/17/2017 | Listing removed | $950,000$273/sqft |
Source: Kiawah Island Real Estate #a09d000000AoPXsAAN Report a problem | ||
| 7/13/2016 | Listed for sale | $950,000$273/sqft |
Source: Kiawah Island Real Estate #a09d000000AoPXsAAN Report a problem | ||
| 5/12/2016 | Listing removed | $950,000$273/sqft |
Source: Kiawah Island Real Estate #a09d000000AoPXsAAN Report a problem | ||
| 5/6/2015 | Listed for sale | $950,000+20.3%$273/sqft |
Source: Kiawah Island Real Estate #a09d000000AoPXsAAN Report a problem | ||
| 9/15/2005 | Sold | $790,000+45%$227/sqft |
Source: Public Record Report a problem | ||
| 6/4/2003 | Sold | $545,000$157/sqft |
Source: Public Record Report a problem | ||
Public tax history
Public tax history
| Year | Property taxes | Tax assessment |
|---|---|---|
| 2024 | $14,345 +3.6% | $58,850 |
| 2023 | $13,840 +3.8% | $58,850 |
| 2022 | $13,330 +1.2% | $58,850 |
| 2021 | $13,175 +1.4% | $58,850 |
| 2020 | $12,993 | $58,850 +12.2% |
| 2019 | $12,993 | $52,440 |
| 2017 | $12,993 +13% | $52,440 |
| 2016 | $11,501 +4.1% | $52,440 |
| 2015 | $11,052 +5.5% | $52,440 |
| 2014 | $10,472 | -- |
| 2011 | $10,472 +30.4% | -- |
| 2010 | $8,029 -0.2% | $41,460 |
| 2009 | $8,045 +3.5% | $41,460 |
| 2008 | $7,776 +10.5% | $41,460 |
| 2006 | $7,039 +0.1% | $41,460 |
| 2005 | $7,029 +33.1% | $41,460 +57.4% |
| 2004 | $5,281 +1.4% | $26,340 |
| 2003 | $5,210 +4.5% | $26,340 |
| 2002 | $4,986 +35% | $26,340 +65.7% |
| 2000 | $3,692 | $15,900 |
Find assessor info on the county website
BuyAbility℠ payment
Est. payment
$11,448/mo
Principal & interest
$10844
Property taxes
$604
Climate risks
Neighborhood: 29455
Nearby schools
GreatSchools rating
- 8/10Mt. Zion Elementary SchoolGrades: PK-5Distance: 6.9 mi
- 7/10Haut Gap Middle SchoolGrades: 6-8Distance: 8.8 mi
- 2/10St. Johns High SchoolGrades: 9-12Distance: 8.8 mi
Schools provided by the listing agent
- Elementary: Johns Island Elementary
- Middle: Haut Gap
- High: St. Johns
Source: CTMLS. This data may not be complete. We recommend contacting the local school district to confirm school assignments for this home.
