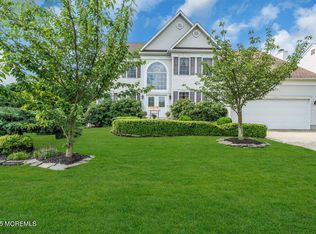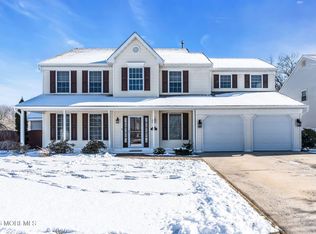Sold for $851,000
$851,000
40 Gristmill Road, Howell, NJ 07731
4beds
3,127sqft
Single Family Residence
Built in 1998
7,405.2 Square Feet Lot
$877,400 Zestimate®
$272/sqft
$4,371 Estimated rent
Home value
$877,400
$798,000 - $956,000
$4,371/mo
Zestimate® history
Loading...
Owner options
Explore your selling options
What's special
Your Dream Home is Here — and It's Even Better Than You Imagined! From the moment you arrive, the charming bed & breakfast-style front porch welcomes you in and sets the tone for a home that's full of warmth, character, and pride of ownership. This spacious 4 bed, 3.5 bath ''Manchester'' model — the second largest in the community — sits on a premium lot with picture-perfect views that truly make it stand out. Inside, you're greeted by a stunning two-story entryway, beautiful hardwood floors, elegant custom moldings, and thoughtfully chosen finishes that give every room a polished, yet comfortable feel. The layout is perfect for entertaining with a formal dining room and a spacious eat in kitchen with granite countertops and stainless steel appliances... Need space? You'll love the full finished walk-out basement featuring a home office, game room, gym, and a full bath the perfect setup for work, play, and everything in between. And just wait until you see the backyard! A custom covered porch and step-down deck overlook the serene Bass Run Pond, creating the perfect spot to relax, entertain, or simply enjoy the view. Commuters, take note you're just minutes from Route 9, NYC buses, I-195, plus great shopping and restaurants. This home really does have it all. Come see for yourself it might just be love at first sight!
Zillow last checked: 8 hours ago
Listing updated: August 08, 2025 at 09:09am
Listed by:
Jodi Leigh Krug 908-433-6587,
Keller Williams Shore Properties,
Marissa N DiMare 908-770-6146,
Keller Williams Shore Properties
Bought with:
Rivkah Rosenfeld, 1863827
HomeSmart First Advantage
Source: MoreMLS,MLS#: 22518172
Facts & features
Interior
Bedrooms & bathrooms
- Bedrooms: 4
- Bathrooms: 4
- Full bathrooms: 3
- 1/2 bathrooms: 1
Bedroom
- Area: 143.82
- Dimensions: 14.1 x 10.2
Bedroom
- Area: 194.34
- Dimensions: 15.8 x 12.3
Bedroom
- Area: 130.8
- Dimensions: 10.9 x 12
Bathroom
- Area: 31.35
- Dimensions: 5.5 x 5.7
Bathroom
- Area: 63.6
- Dimensions: 10.6 x 6
Other
- Area: 261.36
- Dimensions: 12.1 x 21.6
Other
- Area: 178.4
- Dimensions: 11.15 x 16
Dining room
- Area: 183.6
- Dimensions: 15.3 x 12
Family room
- Area: 342.78
- Dimensions: 19.7 x 17.4
Kitchen
- Area: 309.54
- Dimensions: 20.1 x 15.4
Laundry
- Area: 49.6
- Dimensions: 8 x 6.2
Living room
- Area: 198.9
- Dimensions: 13 x 15.3
Office
- Area: 124
- Dimensions: 12.4 x 10
Heating
- Natural Gas, Forced Air, 2 Zoned Heat
Cooling
- Central Air, 2 Zoned AC
Features
- Ceilings - 9Ft+ 1st Flr, Center Hall, Dec Molding, Recessed Lighting
- Basement: Finished,Full,Walk-Out Access
- Attic: Attic
- Number of fireplaces: 1
Interior area
- Total structure area: 3,127
- Total interior livable area: 3,127 sqft
Property
Parking
- Total spaces: 2
- Parking features: Paved, Driveway, On Street
- Attached garage spaces: 2
- Has uncovered spaces: Yes
Features
- Stories: 2
- Waterfront features: Pond
Lot
- Size: 7,405 sqft
- Features: Wooded
- Topography: Level
Details
- Parcel number: 210011000000017825
- Zoning description: Residential, Single Family
Construction
Type & style
- Home type: SingleFamily
- Architectural style: Colonial
- Property subtype: Single Family Residence
Materials
- Roof: Timberline
Condition
- Year built: 1998
Utilities & green energy
- Sewer: Public Sewer
Community & neighborhood
Security
- Security features: Security System
Location
- Region: Howell
- Subdivision: Centennial Pnt
Price history
| Date | Event | Price |
|---|---|---|
| 8/8/2025 | Sold | $851,000+1.9%$272/sqft |
Source: | ||
| 6/30/2025 | Pending sale | $834,999$267/sqft |
Source: | ||
| 6/19/2025 | Listed for sale | $834,999+59%$267/sqft |
Source: | ||
| 6/15/2016 | Sold | $525,000-2.8%$168/sqft |
Source: | ||
| 3/18/2016 | Pending sale | $539,900$173/sqft |
Source: Coldwell Banker Residential Brokerage - Middletown Office #21609363 Report a problem | ||
Public tax history
| Year | Property taxes | Tax assessment |
|---|---|---|
| 2025 | $13,818 +4.2% | $807,600 +4.2% |
| 2024 | $13,255 +2.3% | $774,700 +11.3% |
| 2023 | $12,958 +0.6% | $695,900 +13.3% |
Find assessor info on the county website
Neighborhood: 07731
Nearby schools
GreatSchools rating
- NALand O'Pines Elementary SchoolGrades: PK-2Distance: 1.4 mi
- 6/10Howell Twp M S NorthGrades: 6-8Distance: 4 mi
- 5/10Freehold Twp High SchoolGrades: 9-12Distance: 3.8 mi
Schools provided by the listing agent
- Elementary: Land O Pines
- Middle: Howell North
- High: Freehold Regional
Source: MoreMLS. This data may not be complete. We recommend contacting the local school district to confirm school assignments for this home.
Get a cash offer in 3 minutes
Find out how much your home could sell for in as little as 3 minutes with a no-obligation cash offer.
Estimated market value$877,400
Get a cash offer in 3 minutes
Find out how much your home could sell for in as little as 3 minutes with a no-obligation cash offer.
Estimated market value
$877,400

