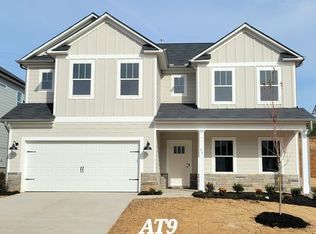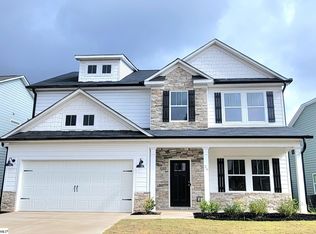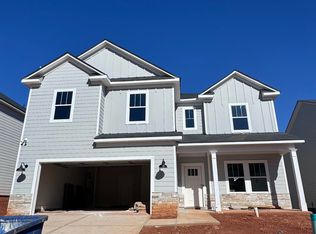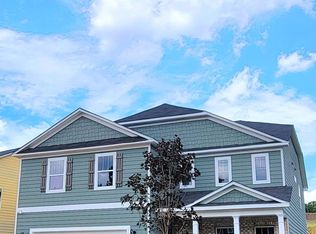Sold for $500,000
$500,000
40 Riley Eden Lane Site #10, Greer, SC 29650
4beds
2,922sqft
Single Family Residence, Residential
Built in 2024
8,712 Square Feet Lot
$508,700 Zestimate®
$171/sqft
$2,726 Estimated rent
Home value
$508,700
$473,000 - $544,000
$2,726/mo
Zestimate® history
Loading...
Owner options
Explore your selling options
What's special
New Construction in Riverside School District! Adley Trace, conveniently located in Greer near Top Schools and shopping! The Wrigley C floor plan features 4 bedrooms, 3 full baths, a large dining area walking through a butler's pantry with upper and lower cabinetry across from large walk in pantry! Kitchen offers large extended island with shiplap, granite countertops, 42" cabinets with crown, LED lighting, and stainless appliances(vented microwave, gas stove, dishwasher). LVP flooring throughout first floor (except bedroom). Bedroom and full bath on main floor makes a nice guest area or main floor office. Family room with fireplace and large windows to backyard. Hardwood steps to Second floor which has large open loft area for office or media. Primary bedroom with trey ceiling, Large dual sided walk in closet and separate linen closet, full tile walk in shower with seat, tile floors, comfort height vanity with granite tops, and framed mirrors. Walk in laundry room with window, and 2 secondary bedrooms share a dual vanity hall bath. Upgraded trim package and open white spindles on first floor! Energy efficient features include tankless hot water heater, LED light fixtures, low E windows. Home Automation features include structured wiring, two Wi-Fi switches, and video doorbell.
Zillow last checked: 8 hours ago
Listing updated: March 24, 2025 at 09:10am
Listed by:
Sheridan Burgos 864-313-4456,
TRUST/SOUTH COAST HOMES,
Anita Stoddard,
TRUST/SOUTH COAST HOMES
Bought with:
Julie Howe
Allen Tate Co. - Greenville
Source: Greater Greenville AOR,MLS#: 1531125
Facts & features
Interior
Bedrooms & bathrooms
- Bedrooms: 4
- Bathrooms: 3
- Full bathrooms: 3
- Main level bathrooms: 1
- Main level bedrooms: 1
Primary bedroom
- Area: 195
- Dimensions: 13 x 15
Bedroom 2
- Area: 132
- Dimensions: 11 x 12
Bedroom 3
- Area: 154
- Dimensions: 11 x 14
Bedroom 4
- Area: 143
- Dimensions: 13 x 11
Primary bathroom
- Features: Double Sink, Full Bath, Shower Only, Walk-In Closet(s)
- Level: Second
Dining room
- Area: 169
- Dimensions: 13 x 13
Family room
- Area: 240
- Dimensions: 16 x 15
Kitchen
- Area: 143
- Dimensions: 11 x 13
Heating
- Forced Air, Multi-Units, Natural Gas
Cooling
- Central Air, Electric, Multi Units
Appliances
- Included: Dishwasher, Disposal, Free-Standing Gas Range, Microwave, Gas Water Heater, Tankless Water Heater
- Laundry: 2nd Floor, Walk-in, Laundry Room
Features
- High Ceilings, Ceiling Fan(s), Ceiling Smooth, Tray Ceiling(s), Granite Counters, Walk-In Closet(s), Pantry
- Flooring: Carpet, Ceramic Tile, Luxury Vinyl
- Windows: Tilt Out Windows, Insulated Windows
- Basement: None
- Attic: Pull Down Stairs
- Number of fireplaces: 1
- Fireplace features: Gas Log
Interior area
- Total structure area: 2,922
- Total interior livable area: 2,922 sqft
Property
Parking
- Total spaces: 2
- Parking features: Attached, Garage Door Opener, Paved
- Attached garage spaces: 2
- Has uncovered spaces: Yes
Features
- Levels: Two
- Stories: 2
- Patio & porch: Patio, Front Porch, Rear Porch
Lot
- Size: 8,712 sqft
- Features: 1/2 Acre or Less
Details
- Parcel number: 0535330101000
Construction
Type & style
- Home type: SingleFamily
- Architectural style: Traditional
- Property subtype: Single Family Residence, Residential
Materials
- Hardboard Siding, Stone
- Foundation: Slab
- Roof: Composition
Condition
- Under Construction
- New construction: Yes
- Year built: 2024
Details
- Builder model: Wrigley C
- Builder name: Trust Homes
Utilities & green energy
- Sewer: Public Sewer
- Water: Public
- Utilities for property: Cable Available, Underground Utilities
Community & neighborhood
Security
- Security features: Smoke Detector(s)
Community
- Community features: Street Lights, Sidewalks
Location
- Region: Greer
- Subdivision: Adley Trace
Price history
| Date | Event | Price |
|---|---|---|
| 3/19/2025 | Sold | $500,000-2.9%$171/sqft |
Source: | ||
| 2/26/2025 | Pending sale | $515,000$176/sqft |
Source: | ||
| 1/14/2025 | Price change | $515,000-1.9%$176/sqft |
Source: | ||
| 10/21/2024 | Price change | $524,8000%$180/sqft |
Source: | ||
| 10/2/2024 | Price change | $524,900-2%$180/sqft |
Source: | ||
Public tax history
Tax history is unavailable.
Neighborhood: 29650
Nearby schools
GreatSchools rating
- 8/10Woodland Elementary SchoolGrades: PK-5Distance: 1.2 mi
- 5/10Riverside Middle SchoolGrades: 6-8Distance: 0.8 mi
- 10/10Riverside High SchoolGrades: 9-12Distance: 0.8 mi
Schools provided by the listing agent
- Elementary: Brushy Creek
- Middle: Riverside
- High: Riverside
Source: Greater Greenville AOR. This data may not be complete. We recommend contacting the local school district to confirm school assignments for this home.
Get a cash offer in 3 minutes
Find out how much your home could sell for in as little as 3 minutes with a no-obligation cash offer.
Estimated market value$508,700
Get a cash offer in 3 minutes
Find out how much your home could sell for in as little as 3 minutes with a no-obligation cash offer.
Estimated market value
$508,700



