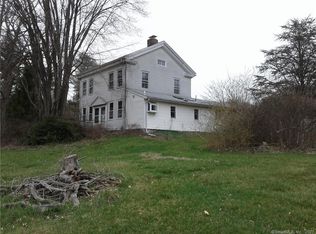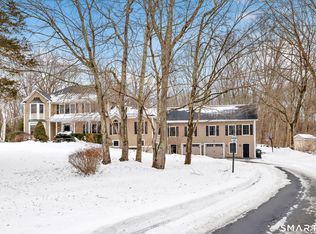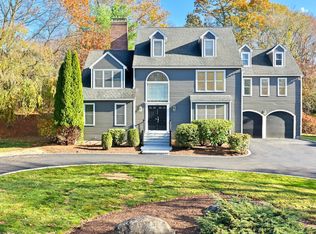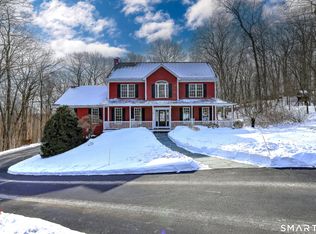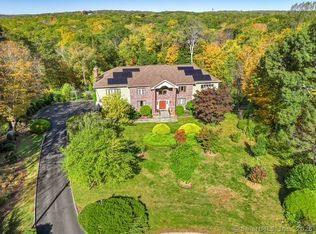Welcome to this magnificent custom-built raised ranch known as 40 Walnut Street located in Fairfield County in the Town of Monroe. Monroe is a beautiful community that offers a balanced blend of suburban amenities, many opportunities for recreation, scenic beauty and rural character. Whitney Farms Golf Course is a three-minute drive and features a clubhouse, pro-shop and catering facility for all of your festive gatherings. This 5,189+- square foot home is situated on an expansive 1.77-acre lot which has a massive, relatively level rear yard for recreation. It also features a pond with custom stone embankments. The house is serviced by public water, a septic system and natural gas. The asphalt driveway leads to a 3-car attached garage with one bay presently used as a gym. You enter through a double front door into the foyer that has a vaulted ceiling, marble flooring and a large arched window. The first level consists of a living room with marble flooring, custom overhead lights and a gas fireplace. The kitchen has attractive wood cabinets, marble flooring and window views of the rear yard. Appliances include an inset electric oven in the island for your relaxing cup of coffee. There is also a stainless-steel double oven, microwave, and dishwasher. Adjacent to the kitchen is an informal dining area. One of the most spectacular rooms in the home is the formal dining room with a 2+ story ceiling, oak flooring with inlay, four large arched windows and a custom chandelier There are five bedrooms as well as a music room that could be used as a sixth bedroom, three full bathrooms, and three half baths. The master bathroom has a whirlpool tub surrounded by marble, two skylights and a vaulted ceiling. The well-lit rear office has a vaulted ceiling with a paddle fan/overhead light and exposed beams. There is also a classic billiard room for your competitive nature or just for fun.
For sale
$1,300,000
40 Walnut Street, Monroe, CT 06468
5beds
5,189sqft
Est.:
Single Family Residence
Built in 1961
1.77 Acres Lot
$-- Zestimate®
$251/sqft
$-- HOA
What's special
Gas fireplaceMarble flooringVaulted ceilingInformal dining areaAttractive wood cabinetsClassic billiard room
- 215 days |
- 1,492 |
- 33 |
Zillow last checked:
Listing updated:
Listed by:
Stephen Hodson (203)260-1369,
Hodson Realty, Inc. 203-268-7743
Source: Smart MLS,MLS#: 24110750
Tour with a local agent
Facts & features
Interior
Bedrooms & bathrooms
- Bedrooms: 5
- Bathrooms: 6
- Full bathrooms: 3
- 1/2 bathrooms: 3
Primary bedroom
- Features: Cathedral Ceiling(s)
- Level: Upper
Bedroom
- Level: Upper
Bedroom
- Level: Upper
Bedroom
- Level: Upper
Bedroom
- Level: Upper
Dining room
- Features: Cathedral Ceiling(s)
- Level: Main
Kitchen
- Level: Main
Library
- Level: Upper
Living room
- Features: Fireplace
- Level: Main
Loft
- Level: Upper
Office
- Level: Upper
Rec play room
- Level: Main
Heating
- Hot Water, Gas In Street
Cooling
- Central Air
Appliances
- Included: Electric Cooktop, Oven, Dishwasher, Water Heater
Features
- Basement: Full
- Attic: None
- Number of fireplaces: 1
Interior area
- Total structure area: 5,189
- Total interior livable area: 5,189 sqft
- Finished area above ground: 5,189
Property
Parking
- Total spaces: 3
- Parking features: Attached
- Attached garage spaces: 3
Features
- Has view: Yes
- View description: Water
- Has water view: Yes
- Water view: Water
- Waterfront features: Waterfront, Pond
Lot
- Size: 1.77 Acres
- Features: Level, Landscaped, Open Lot
Details
- Parcel number: 174848
- Zoning: RF1
Construction
Type & style
- Home type: SingleFamily
- Architectural style: Ranch
- Property subtype: Single Family Residence
Materials
- Vinyl Siding, Aluminum Siding
- Foundation: Concrete Perimeter, Raised
- Roof: Asphalt
Condition
- New construction: No
- Year built: 1961
Utilities & green energy
- Sewer: Septic Tank
- Water: Public
Community & HOA
Community
- Security: Security System
HOA
- Has HOA: No
Location
- Region: Monroe
Financial & listing details
- Price per square foot: $251/sqft
- Tax assessed value: $565,440
- Annual tax amount: $16,211
- Date on market: 7/18/2025
Estimated market value
Not available
Estimated sales range
Not available
Not available
Price history
Price history
| Date | Event | Price |
|---|---|---|
| 9/17/2025 | Price change | $1,300,000-13.3%$251/sqft |
Source: | ||
| 7/18/2025 | Listed for sale | $1,500,000+650%$289/sqft |
Source: | ||
| 5/12/2004 | Sold | $200,000$39/sqft |
Source: Public Record Report a problem | ||
| 10/6/2003 | Sold | $200,000$39/sqft |
Source: Public Record Report a problem | ||
Public tax history
Public tax history
| Year | Property taxes | Tax assessment |
|---|---|---|
| 2025 | $16,211 +20.2% | $565,440 +60.5% |
| 2024 | $13,486 +1.9% | $352,400 |
| 2023 | $13,233 +1.9% | $352,400 |
| 2022 | $12,989 +1.4% | $352,400 |
| 2021 | $12,813 +2.5% | $352,400 |
| 2020 | $12,503 +1.7% | $352,400 +2% |
| 2019 | $12,293 +1% | $345,500 |
| 2018 | $12,175 -1.5% | $345,500 |
| 2017 | $12,355 +4.1% | $345,500 |
| 2015 | $11,868 -1.6% | $345,500 -11.2% |
| 2014 | $12,067 +2% | $389,130 |
| 2013 | $11,833 +3.9% | $389,130 |
| 2012 | $11,386 +1.6% | $389,130 |
| 2011 | $11,203 +2.1% | $389,130 +1.1% |
| 2010 | $10,969 -3.4% | $385,000 |
| 2009 | $11,358 +2.9% | $385,000 |
| 2008 | $11,042 +4.6% | $385,000 |
| 2007 | $10,557 +5.1% | $385,000 |
| 2006 | $10,041 +8.4% | $385,000 |
| 2005 | $9,259 +5.1% | $385,000 |
| 2004 | $8,809 +14.1% | $385,000 +52.4% |
| 2003 | $7,723 +14.7% | $252,560 +4.8% |
| 2001 | $6,734 +31.4% | $240,940 +19.2% |
| 2000 | $5,123 +16.6% | $202,090 +16.6% |
| 1999 | $4,395 | $173,390 |
Find assessor info on the county website
BuyAbility℠ payment
Est. payment
$8,535/mo
Principal & interest
$6704
Property taxes
$1831
Climate risks
Neighborhood: East Village
Nearby schools
GreatSchools rating
- 8/10Monroe Elementary SchoolGrades: PK-5Distance: 2 mi
- 7/10Jockey Hollow SchoolGrades: 6-8Distance: 2.7 mi
- 9/10Masuk High SchoolGrades: 9-12Distance: 1.7 mi
Local experts in 06468
- Loading
- Loading
