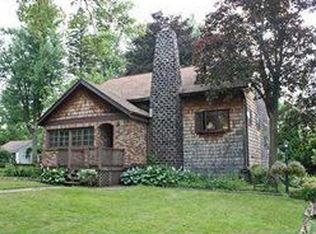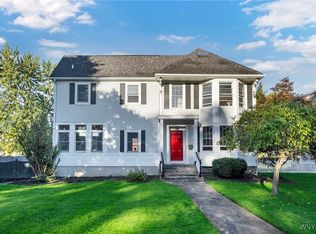Closed
$806,000
40 Westfield Rd, Amherst, NY 14226
5beds
3,939sqft
Single Family Residence
Built in 1918
0.3 Acres Lot
$817,700 Zestimate®
$205/sqft
$4,192 Estimated rent
Home value
$817,700
$769,000 - $867,000
$4,192/mo
Zestimate® history
Loading...
Owner options
Explore your selling options
What's special
Elegant & beautifully maintained Colonial tucked away on a quiet, tree-lined street in the heart of Snyder’s most desirable and walkable neighborhood. This updated home offering over 4500 sq ft blends classic architecture with modern convenience. From the elegant interiors to the serene backyard retreat, every detail has been curated for everyday living and effortless entertaining. First floor showcases a spacious formal living and dining room with beautiful moldings, gorgeous hardwood floors and woodwork. The sunlit family room has a cozy layout designed for both quiet nights in and memorable gatherings. The newly remodeled custom Kitchen is a chef's dream with top-of-the-line cabinetry, ss prof appl, sub-zero refrig, double ovens, oversized island, granite, gorgeous lighting and butler’s pantry. Newer addition on the back of the house has spacious area with French doors to access the backyard, large open office space with built-ins and the 1st floor luxurious primary suite w/sitting area and spa-like en-suite w/double sink, toilet rm w/plenty of storage and stunning w-i closet. Upstairs find an expansive second-flr suite as a primary, guest space or home office, 2 spacious bdrms and remodeled full bath. The 3rd level has add'l 511 sq ft of living space used as a bedroom w/office space and full bath. Basement features plenty of space for tons of storage, laundry, workout space and added sauna spa. The focal point of the front and fully fenced backyard is the gorgeous custom design landscaping by the English Gardner, perennial gardens, Gunite pool, deck and patio perfect for entertaining. 2-car garage; addition has A/C; furnace & a/c ‘16, roof ’08; pool heater ’18; pump/filter ’17. Just minutes from the city, airport, UB, shopping, schools and restaurants. If you've been waiting for a stunning home in Snyder this is the one!
Zillow last checked: 8 hours ago
Listing updated: December 18, 2025 at 10:36am
Listed by:
Michelle C Winer 716-830-8266,
HUNT Real Estate Corporation
Bought with:
Joshua Assad, 10301209770
Keller Williams Realty WNY
Ryan Connolly, 10301212604
Keller Williams Realty WNY
Source: NYSAMLSs,MLS#: B1623501 Originating MLS: Buffalo
Originating MLS: Buffalo
Facts & features
Interior
Bedrooms & bathrooms
- Bedrooms: 5
- Bathrooms: 4
- Full bathrooms: 3
- 1/2 bathrooms: 1
- Main level bathrooms: 2
- Main level bedrooms: 1
Bedroom 1
- Level: First
- Dimensions: 20.00 x 16.00
Bedroom 2
- Level: Second
- Dimensions: 15.00 x 12.00
Bedroom 3
- Level: Second
- Dimensions: 15.00 x 14.00
Bedroom 4
- Level: Second
- Dimensions: 17.00 x 15.00
Bedroom 5
- Level: Third
- Dimensions: 18.00 x 16.00
Dining room
- Level: First
- Dimensions: 15.00 x 15.00
Family room
- Level: First
- Dimensions: 18.00 x 12.00
Kitchen
- Level: First
- Dimensions: 20.00 x 16.00
Living room
- Level: First
- Dimensions: 25.00 x 16.00
Other
- Level: First
- Dimensions: 16.00 x 14.00
Other
- Level: First
- Dimensions: 13.00 x 12.00
Heating
- Gas, Zoned, Forced Air, Hot Water
Cooling
- Zoned, Central Air
Appliances
- Included: Built-In Range, Built-In Oven, Built-In Refrigerator, Double Oven, Dishwasher, Exhaust Fan, Gas Cooktop, Disposal, Gas Water Heater, Microwave, Range Hood
- Laundry: In Basement
Features
- Attic, Cathedral Ceiling(s), Den, Separate/Formal Dining Room, Entrance Foyer, Eat-in Kitchen, Separate/Formal Living Room, Granite Counters, Kitchen Island, Other, See Remarks, Skylights, Walk-In Pantry, Natural Woodwork, Bath in Primary Bedroom, Main Level Primary, Primary Suite
- Flooring: Hardwood, Tile, Varies
- Windows: Skylight(s)
- Basement: Full,Sump Pump
- Number of fireplaces: 2
Interior area
- Total structure area: 3,939
- Total interior livable area: 3,939 sqft
Property
Parking
- Total spaces: 2.5
- Parking features: Detached, Garage, Garage Door Opener, Paver Block
- Garage spaces: 2.5
Features
- Stories: 3
- Patio & porch: Deck, Patio
- Exterior features: Deck, Fully Fenced, Pool, Patio, Private Yard, See Remarks
- Pool features: In Ground
- Fencing: Full
Lot
- Size: 0.30 Acres
- Dimensions: 100 x 132
- Features: Other, Near Public Transit, Rectangular, Rectangular Lot, Residential Lot, See Remarks
Details
- Parcel number: 1422890672000001027000
- Special conditions: Standard
Construction
Type & style
- Home type: SingleFamily
- Architectural style: Colonial,Traditional
- Property subtype: Single Family Residence
Materials
- Other, Vinyl Siding, Copper Plumbing
- Foundation: Stone
- Roof: Asphalt
Condition
- Resale
- Year built: 1918
Utilities & green energy
- Electric: Circuit Breakers
- Sewer: Connected
- Water: Connected, Public
- Utilities for property: Sewer Connected, Water Connected
Community & neighborhood
Location
- Region: Amherst
Other
Other facts
- Listing terms: Cash,Conventional
Price history
| Date | Event | Price |
|---|---|---|
| 11/21/2025 | Sold | $806,000-1.7%$205/sqft |
Source: | ||
| 9/30/2025 | Pending sale | $819,900$208/sqft |
Source: | ||
| 8/28/2025 | Price change | $819,900-1.2%$208/sqft |
Source: | ||
| 7/18/2025 | Listed for sale | $829,900+113.3%$211/sqft |
Source: | ||
| 10/11/2005 | Sold | $389,000$99/sqft |
Source: Public Record Report a problem | ||
Public tax history
| Year | Property taxes | Tax assessment |
|---|---|---|
| 2024 | -- | $700,000 +63.8% |
| 2023 | -- | $427,300 |
| 2022 | -- | $427,300 |
Find assessor info on the county website
Neighborhood: Eggertsville
Nearby schools
GreatSchools rating
- 7/10Windermere Blvd SchoolGrades: PK-6Distance: 0.8 mi
- 8/10Amherst Middle SchoolGrades: 6-8Distance: 0.9 mi
- 9/10Amherst Central High SchoolGrades: 9-12Distance: 0.6 mi
Schools provided by the listing agent
- Elementary: Windermere Blvd
- Middle: Amherst Middle
- High: Amherst Central High
- District: Amherst
Source: NYSAMLSs. This data may not be complete. We recommend contacting the local school district to confirm school assignments for this home.

