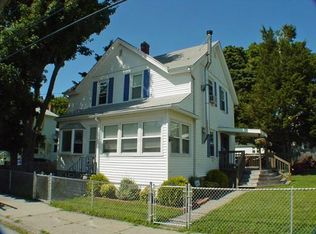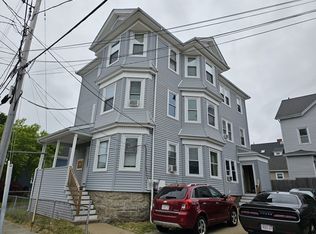Sold for $401,000
$401,000
400 Anthony St, Fall River, MA 02721
3beds
1,000sqft
Single Family Residence
Built in 1930
8,002 Square Feet Lot
$442,900 Zestimate®
$401/sqft
$2,584 Estimated rent
Home value
$442,900
$421,000 - $465,000
$2,584/mo
Zestimate® history
Loading...
Owner options
Explore your selling options
What's special
Welcome to your new home! As you arrive at 400 Anthony Street, you'll immediately notice the more recently painted exterior, a beautifully maintained yard, and an expansive deck that stretches from the side entrance to the rear of the house. Ample off-street parking is available, along with a detached two-stall garage measuring approximately 20x40, complete with electrical connections and a natural gas heater. Upon entering the first floor, you'll encounter the kitchen with newer stainless steel appliances, a dining room, a comfortable living room, and a convenient first-floor bedroom with an attached half bath(currently used as the dinning room). Adjacent to the living room, you'll find a delightful sunroom boasting newer windows, perfect for relaxation. The second floor has two generously sized bedrooms, an office space currently utilized as a nursery, and a spacious full bathroom. This home is conveniently located near the South Coast Marketplace and local amenities.
Zillow last checked: 8 hours ago
Listing updated: November 07, 2023 at 05:59pm
Listed by:
The Ponte Group 508-642-4802,
Keller Williams South Watuppa 508-677-3233,
Amanda Pimentel 508-644-0819
Bought with:
Charlotte Cirillo
Keller Williams Coastal
Source: MLS PIN,MLS#: 73163763
Facts & features
Interior
Bedrooms & bathrooms
- Bedrooms: 3
- Bathrooms: 2
- Full bathrooms: 1
- 1/2 bathrooms: 1
Primary bedroom
- Features: Bathroom - Half, Ceiling Fan(s), Closet, Flooring - Laminate
- Level: First
Bedroom 2
- Features: Ceiling Fan(s), Closet, Flooring - Wall to Wall Carpet
- Level: Second
Bedroom 3
- Features: Ceiling Fan(s), Closet, Flooring - Wall to Wall Carpet
- Level: Second
Bathroom 1
- Features: Bathroom - Half
- Level: First
Bathroom 2
- Features: Bathroom - Full, Bathroom - With Tub & Shower, Closet - Linen, Flooring - Stone/Ceramic Tile
- Level: Second
Dining room
- Features: Flooring - Wall to Wall Carpet
- Level: First
Kitchen
- Features: Ceiling Fan(s), Deck - Exterior, Slider
- Level: First
Living room
- Features: Ceiling Fan(s), Flooring - Wall to Wall Carpet
- Level: First
Office
- Features: Ceiling Fan(s), Flooring - Wall to Wall Carpet
- Level: Second
Heating
- Steam, Natural Gas
Cooling
- Window Unit(s), None
Appliances
- Included: Gas Water Heater, Water Heater, Range, Microwave, Refrigerator, Washer, Dryer
- Laundry: Gas Dryer Hookup, Washer Hookup, In Basement
Features
- Ceiling Fan(s), Office, Internet Available - Broadband, Internet Available - Unknown
- Flooring: Tile, Vinyl, Carpet, Laminate, Flooring - Wall to Wall Carpet
- Windows: Insulated Windows
- Basement: Full,Interior Entry,Bulkhead,Sump Pump,Concrete
- Has fireplace: No
Interior area
- Total structure area: 1,000
- Total interior livable area: 1,000 sqft
Property
Parking
- Total spaces: 8
- Parking features: Detached, Garage Door Opener, Heated Garage, Storage, Workshop in Garage, Paved Drive, Off Street, Paved
- Garage spaces: 2
- Uncovered spaces: 6
Features
- Patio & porch: Porch - Enclosed, Deck, Deck - Wood
- Exterior features: Porch - Enclosed, Deck, Deck - Wood, Invisible Fence
- Fencing: Fenced/Enclosed,Invisible
Lot
- Size: 8,002 sqft
- Features: Cleared
Details
- Parcel number: M:0E13 B:0000 L:0051,2823498
- Zoning: R-4
Construction
Type & style
- Home type: SingleFamily
- Architectural style: Cottage
- Property subtype: Single Family Residence
Materials
- Frame
- Foundation: Granite
- Roof: Shingle
Condition
- Year built: 1930
Utilities & green energy
- Electric: 200+ Amp Service
- Sewer: Public Sewer
- Water: Public
- Utilities for property: for Gas Range, for Gas Dryer, Washer Hookup
Community & neighborhood
Community
- Community features: Public Transportation, Shopping, Park, Highway Access, Public School, Sidewalks
Location
- Region: Fall River
Other
Other facts
- Listing terms: Contract
Price history
| Date | Event | Price |
|---|---|---|
| 11/7/2023 | Sold | $401,000+5.5%$401/sqft |
Source: MLS PIN #73163763 Report a problem | ||
| 10/3/2023 | Contingent | $380,000$380/sqft |
Source: MLS PIN #73163763 Report a problem | ||
| 9/27/2023 | Listed for sale | $380,000+68.9%$380/sqft |
Source: MLS PIN #73163763 Report a problem | ||
| 6/15/2018 | Sold | $225,000+33.9%$225/sqft |
Source: Public Record Report a problem | ||
| 1/28/2005 | Sold | $168,000+55.6%$168/sqft |
Source: Public Record Report a problem | ||
Public tax history
| Year | Property taxes | Tax assessment |
|---|---|---|
| 2025 | $4,050 +5.6% | $353,700 +6% |
| 2024 | $3,835 +8.2% | $333,800 +15.5% |
| 2023 | $3,546 +7.6% | $289,000 +10.7% |
Find assessor info on the county website
Neighborhood: Maplewood
Nearby schools
GreatSchools rating
- 5/10Letourneau Elementary SchoolGrades: PK-5Distance: 0.1 mi
- 3/10Matthew J Kuss Middle SchoolGrades: 6-8Distance: 1.9 mi
- 2/10B M C Durfee High SchoolGrades: 9-12Distance: 3.1 mi
Get pre-qualified for a loan
At Zillow Home Loans, we can pre-qualify you in as little as 5 minutes with no impact to your credit score.An equal housing lender. NMLS #10287.

