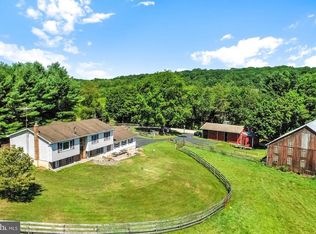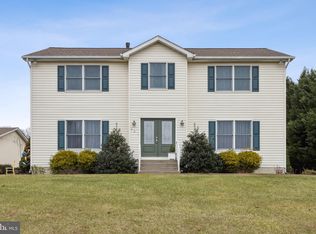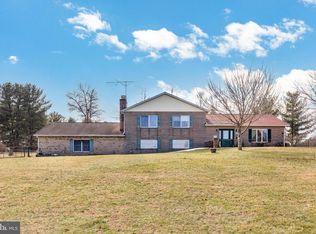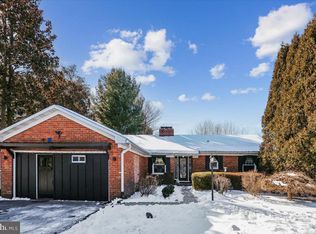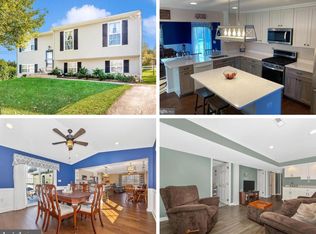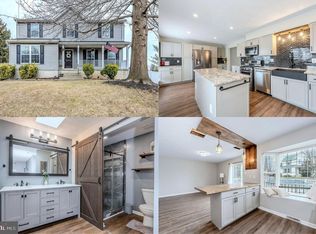Home for the Holidays! Welcome to 400 Leppo Road — a charming farmhouse/colonial that perfectly blends timeless character with thoughtful modern updates. Step onto the inviting 30' x 7' front sitting porch, and enter through the decorative oval wooden front door with leaded glass into the welcoming foyer. From there, the front-to-rear family room impresses with exposed log and chinking walls, authentic pine flooring, two ceiling fans, brick accents, and a side door leading to the wraparound deck — ideal for relaxing or entertaining. Adjacent to the family room, you’ll find a convenient half bath and basement access, followed by the dining area with beautiful views of the “back forty.” This space also features another access point to the massive 50' covered wraparound deck, perfect for outdoor gatherings. The kitchen blends rustic charm and modern function, featuring an exposed log wall, brick accents, cooktop, built-in double oven, dishwasher, refrigerator, and luxury vinyl plank flooring. Upstairs, the second level includes three bedrooms (two showcasing exposed log walls), ceiling fans, a walk-in closet, and a full bath with soaking tub and double sinks. From the front hallway, step out onto the 30' x 7' elevated covered porch, overlooking the landscaped front lawn. The third floor offers a spacious fourth bedroom, complete with skylights, greenhouse window, ceiling fans, and a cedar-lined walk-in closet—a bright and versatile retreat. The lower level is partially finished, featuring a rec room with woodstove, an updated hot water baseboard heating system (including boiler, pipes, and baseboards), oil tank, lined chimney, laundry area with hookups, and walkout access to the rear yard. Set on nearly 6 acres, the property includes: A two-stall horse stable and two fenced pastures A cabin-style spring house with active spring Oversized detached garage (40' x 48') A shed/chicken coop This property offers the complete country living experience — a beautiful blend of indoor comfort and outdoor serenity. You’ll love every inch of this special home and its picturesque setting!
Under contract
Price cut: $80K (12/30)
$515,000
400 Leppo Rd, Westminster, MD 21158
4beds
2,760sqft
Est.:
Farm
Built in 1900
5.93 Acres Lot
$512,400 Zestimate®
$187/sqft
$-- HOA
What's special
Brick accentsWalk-in closetCedar-lined walk-in closetWelcoming foyerAuthentic pine flooringFront-to-rear family roomTwo ceiling fans
- 55 days |
- 369 |
- 13 |
Zillow last checked: 8 hours ago
Listing updated: February 06, 2026 at 03:08am
Listed by:
Jim Blaney 410-795-5500,
Cummings & Co. Realtors 4108230033,
Listing Team: The Blaney Group
Source: Bright MLS,MLS#: MDCR2031830
Facts & features
Interior
Bedrooms & bathrooms
- Bedrooms: 4
- Bathrooms: 2
- Full bathrooms: 1
- 1/2 bathrooms: 1
- Main level bathrooms: 1
Rooms
- Room types: Dining Room, Primary Bedroom, Bedroom 2, Bedroom 3, Bedroom 4, Kitchen, Foyer, Great Room, Laundry, Recreation Room, Storage Room, Utility Room, Full Bath, Half Bath
Primary bedroom
- Features: Cedar Closet(s), Ceiling Fan(s), Flooring - Carpet, Walk-In Closet(s)
- Level: Upper
- Area: 195 Square Feet
- Dimensions: 15 X 13
Bedroom 2
- Features: Ceiling Fan(s), Cedar Closet(s), Flooring - Wood
- Level: Upper
- Area: 208 Square Feet
- Dimensions: 16 X 13
Bedroom 3
- Features: Ceiling Fan(s), Flooring - HardWood
- Level: Upper
- Area: 143 Square Feet
- Dimensions: 11 X 13
Bedroom 4
- Features: Cedar Closet(s), Ceiling Fan(s), Flooring - Carpet, Skylight(s), Walk-In Closet(s)
- Level: Upper
- Area: 660 Square Feet
- Dimensions: 22 X 30
Dining room
- Features: Flooring - Vinyl
- Level: Main
- Area: 130 Square Feet
- Dimensions: 13 X 10
Foyer
- Features: Flooring - Vinyl
- Level: Main
- Area: 20 Square Feet
- Dimensions: 5 X 4
Other
- Features: Double Sink, Flooring - Vinyl, Soaking Tub
- Level: Upper
Great room
- Features: Ceiling Fan(s), Crown Molding, Flooring - HardWood
- Level: Main
- Area: 351 Square Feet
- Dimensions: 27 X 13
Half bath
- Features: Flooring - Vinyl
- Level: Main
Kitchen
- Features: Flooring - Vinyl, Kitchen - Country, Double Sink
- Level: Main
- Area: 221 Square Feet
- Dimensions: 13 X 17
Laundry
- Features: Flooring - Ceramic Tile
- Level: Lower
- Area: 120 Square Feet
- Dimensions: 8 X 15
Recreation room
- Features: Flooring - Wood, Wood Stove
- Level: Lower
- Area: 289 Square Feet
- Dimensions: 17 X 17
Storage room
- Level: Lower
- Area: 221 Square Feet
- Dimensions: 17 X 13
Utility room
- Level: Lower
- Area: 120 Square Feet
- Dimensions: 8 X 15
Heating
- Baseboard, Wood Stove, Electric, Wood, Oil
Cooling
- Ceiling Fan(s), Window Unit(s), Electric
Appliances
- Included: Cooktop, Exhaust Fan, Refrigerator, Washer, Water Heater, Double Oven, Stainless Steel Appliance(s), Ice Maker, Dishwasher, Dryer, Electric Water Heater
- Laundry: Laundry Room
Features
- Cedar Closet(s), Ceiling Fan(s), Dining Area, Walk-In Closet(s), Combination Kitchen/Dining, Floor Plan - Traditional, Kitchen - Country, Crown Molding, Recessed Lighting, Family Room Off Kitchen, Exposed Beams, Kitchen - Table Space, Bathroom - Tub Shower, Breakfast Area, Dry Wall, Log Walls, Plaster Walls
- Flooring: Carpet, Vinyl, Wood, Concrete
- Doors: Storm Door(s), Six Panel
- Windows: Bay/Bow, Double Pane Windows, Green House, Screens, Skylight(s), Double Hung, Replacement, Wood Frames, Window Treatments, Stain/Lead Glass
- Basement: Full,Heated,Exterior Entry,Partially Finished
- Has fireplace: No
- Fireplace features: Wood Burning Stove
Interior area
- Total structure area: 3,100
- Total interior livable area: 2,760 sqft
- Finished area above ground: 2,340
- Finished area below ground: 420
Property
Parking
- Total spaces: 10
- Parking features: Oversized, Garage Faces Front, Asphalt, Private, Off Street, Detached, Driveway
- Garage spaces: 4
- Uncovered spaces: 6
- Details: Garage Sqft: 1920
Accessibility
- Accessibility features: None
Features
- Levels: Four
- Stories: 4
- Patio & porch: Deck, Porch, Roof, Patio
- Exterior features: Lighting, Sidewalks, Balcony
- Pool features: None
- Fencing: Wire,Wood
- Has view: Yes
- View description: Pasture, Trees/Woods
Lot
- Size: 5.93 Acres
- Dimensions: 312 x 466 x 285 x 320 x 196 x 433 x 208 x 448
- Features: Front Yard, Stream/Creek, Landscaped, Rural
Details
- Additional structures: Above Grade, Below Grade, Outbuilding, Poultry Amenities, Shed(s)
- Additional parcels included: Property conveyance includes lot 16 2.90 Acres improved by house & outbuildings and lot # 6 3.03 Acres
- Parcel number: 0703007138
- Zoning: AGRIC
- Zoning description: Agricultural
- Special conditions: Standard
- Horses can be raised: Yes
Construction
Type & style
- Home type: SingleFamily
- Architectural style: Farmhouse/National Folk,Colonial
- Property subtype: Farm
Materials
- Vinyl Siding
- Foundation: Brick/Mortar, Stone
- Roof: Architectural Shingle
Condition
- New construction: No
- Year built: 1900
- Major remodel year: 2020
Utilities & green energy
- Electric: 200+ Amp Service
- Sewer: Septic Exists
- Water: Well
- Utilities for property: Cable Connected, Cable
Community & HOA
Community
- Subdivision: Twin Lakes
HOA
- Has HOA: No
Location
- Region: Westminster
Financial & listing details
- Price per square foot: $187/sqft
- Tax assessed value: $377,500
- Annual tax amount: $4,326
- Date on market: 12/30/2025
- Listing agreement: Exclusive Right To Sell
- Listing terms: Cash,Conventional,FHA,VA Loan,USDA Loan
- Inclusions: Wp Inoperable As-is, Operates As Bath Tub Only.
- Ownership: Fee Simple
- Road surface type: Black Top
Estimated market value
$512,400
$487,000 - $538,000
$2,972/mo
Price history
Price history
| Date | Event | Price |
|---|---|---|
| 1/13/2026 | Contingent | $515,000$187/sqft |
Source: | ||
| 12/30/2025 | Price change | $515,000-13.4%$187/sqft |
Source: | ||
| 12/8/2025 | Price change | $595,000-4.8%$216/sqft |
Source: | ||
| 12/3/2025 | Listed for sale | $625,000$226/sqft |
Source: | ||
| 11/25/2025 | Pending sale | $625,000$226/sqft |
Source: | ||
| 11/7/2025 | Listed for sale | $625,000+78.6%$226/sqft |
Source: | ||
| 5/26/2020 | Sold | $350,000-2.8%$127/sqft |
Source: Public Record Report a problem | ||
| 3/23/2020 | Pending sale | $360,000$130/sqft |
Source: Keller Williams Legacy West #MDCR194712 Report a problem | ||
| 3/20/2020 | Listed for sale | $360,000+33.3%$130/sqft |
Source: Keller Williams Legacy West #MDCR194712 Report a problem | ||
| 3/11/2009 | Sold | $270,000$98/sqft |
Source: Public Record Report a problem | ||
| 5/9/2008 | Sold | $270,000-5%$98/sqft |
Source: Agent Provided Report a problem | ||
| 11/7/2007 | Sold | $284,300-15.3%$103/sqft |
Source: Public Record Report a problem | ||
| 8/31/2006 | Sold | $335,800$122/sqft |
Source: Public Record Report a problem | ||
Public tax history
Public tax history
| Year | Property taxes | Tax assessment |
|---|---|---|
| 2025 | $4,326 +15.6% | $377,500 +14% |
| 2024 | $3,741 +16.3% | $331,067 +16.3% |
| 2023 | $3,216 +19.5% | $284,633 +19.5% |
| 2022 | $2,692 +0.2% | $238,200 +0.2% |
| 2021 | $2,687 +0.2% | $237,800 +0.2% |
| 2020 | $2,683 +0.2% | $237,400 +0.2% |
| 2019 | $2,678 | $237,000 |
| 2018 | $2,678 | $237,000 |
| 2017 | $2,678 | $237,000 -1.3% |
| 2016 | -- | $240,200 |
| 2015 | -- | $240,200 |
| 2014 | -- | $240,200 -5% |
| 2013 | -- | $252,900 |
| 2012 | -- | $252,900 |
| 2011 | -- | $252,900 -24.9% |
| 2010 | -- | $336,670 +14.5% |
| 2009 | -- | $294,076 +16.9% |
| 2008 | -- | $251,483 +20.4% |
| 2007 | -- | $208,890 +10.3% |
| 2006 | -- | $189,406 +11.5% |
| 2005 | -- | $169,923 +13% |
| 2004 | -- | $150,440 +6.1% |
| 2003 | -- | $141,832 +6.5% |
| 2002 | -- | $133,226 +6.9% |
| 2001 | -- | $124,620 |
Find assessor info on the county website
BuyAbility℠ payment
Est. payment
$2,770/mo
Principal & interest
$2401
Property taxes
$369
Climate risks
Neighborhood: 21158
Nearby schools
GreatSchools rating
- 6/10Ebb Valley Elementary SchoolGrades: PK-5Distance: 6.6 mi
- 5/10Westminster East Middle SchoolGrades: 6-8Distance: 8.8 mi
- 8/10Winters Mill High SchoolGrades: 9-12Distance: 9.2 mi
Schools provided by the listing agent
- Elementary: Ebb Valley
- Middle: East
- High: Winters Mill
- District: Carroll County Public Schools
Source: Bright MLS. This data may not be complete. We recommend contacting the local school district to confirm school assignments for this home.
