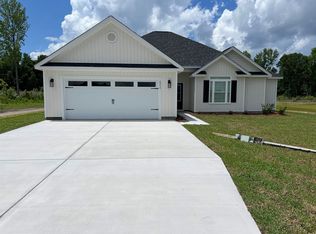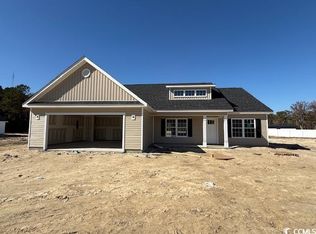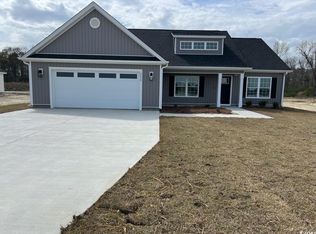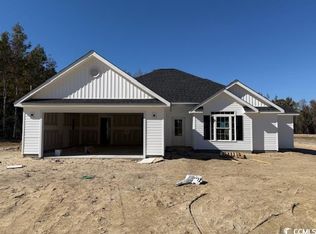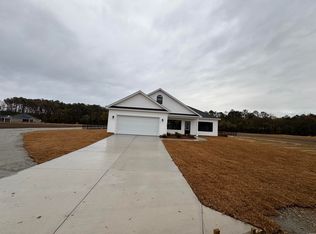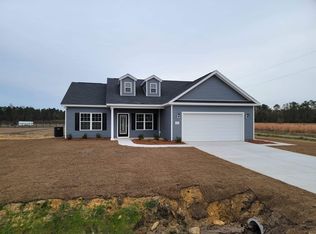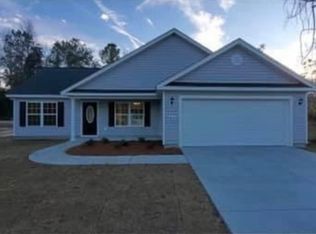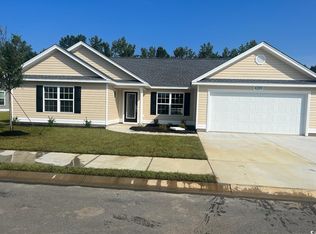This is the Cypress plan with 4 bedrooms and 2 bathrooms featuring solid surface countertops in the kitchen and bathrooms, LVP flooring throughout the home. The cypress plan features a vaulted ceiling in the living and dining room. Upgrades included are gutters, blinds, refrigerator and more. Stainless steel appliances in the kitchen, ceiling fans in the living room and master bedroom, finished garage with trim and paint, landscape and much more. Estimated completion is the middle of February 2026.
New construction
$319,900
400 Owens Ln. #Cedar 3 Plan, Conway, SC 29527
4beds
1,609sqft
Est.:
Single Family Residence
Built in 2025
0.62 Acres Lot
$316,800 Zestimate®
$199/sqft
$-- HOA
What's special
Stainless steel appliancesVaulted ceilingSolid surface countertopsFinished garageLvp flooringCeiling fans
- 56 days |
- 296 |
- 14 |
Zillow last checked: 8 hours ago
Listing updated: 16 hours ago
Listed by:
Kevin Sansbury 843-457-0212,
Sansbury Butler Properties,
Shonda Cooper 843-254-2984,
Sansbury Butler Properties
Source: CCAR,MLS#: 2525052 Originating MLS: Coastal Carolinas Association of Realtors
Originating MLS: Coastal Carolinas Association of Realtors
Tour with a local agent
Facts & features
Interior
Bedrooms & bathrooms
- Bedrooms: 4
- Bathrooms: 2
- Full bathrooms: 2
Rooms
- Room types: Utility Room
Primary bedroom
- Features: Ceiling Fan(s)
Primary bathroom
- Features: Dual Sinks, Separate Shower
Dining room
- Features: Family/Dining Room
Family room
- Features: Ceiling Fan(s), Vaulted Ceiling(s)
Kitchen
- Features: Breakfast Bar, Stainless Steel Appliances, Solid Surface Counters
Other
- Features: Utility Room
Heating
- Central, Electric
Cooling
- Central Air
Appliances
- Included: Dishwasher, Microwave, Range, Refrigerator
- Laundry: Washer Hookup
Features
- Breakfast Bar, Stainless Steel Appliances, Solid Surface Counters
- Flooring: Luxury Vinyl, Luxury VinylPlank
Interior area
- Total structure area: 2,304
- Total interior livable area: 1,609 sqft
Property
Parking
- Total spaces: 4
- Parking features: Attached, Garage, Two Car Garage
- Attached garage spaces: 2
Features
- Patio & porch: Rear Porch, Front Porch
- Exterior features: Porch
Lot
- Size: 0.62 Acres
- Features: Irregular Lot, Outside City Limits
Details
- Additional parcels included: ,
- Parcel number: 41415020021
- Zoning: FA
- Special conditions: None
Construction
Type & style
- Home type: SingleFamily
- Architectural style: Traditional
- Property subtype: Single Family Residence
Materials
- Vinyl Siding
- Foundation: Slab
Condition
- Under Construction
- New construction: Yes
- Year built: 2025
Details
- Builder model: Cedar 3
- Builder name: Lewis Construction Group
Utilities & green energy
- Water: Public
- Utilities for property: Electricity Available, Sewer Available, Water Available
Community & HOA
Community
- Security: Smoke Detector(s)
- Subdivision: Not within a Subdivision
HOA
- Has HOA: No
Location
- Region: Conway
Financial & listing details
- Price per square foot: $199/sqft
- Date on market: 10/15/2025
- Electric utility on property: Yes
Estimated market value
$316,800
$301,000 - $333,000
Not available
Price history
Price history
| Date | Event | Price |
|---|---|---|
| 10/15/2025 | Listed for sale | $319,900$199/sqft |
Source: | ||
Public tax history
Public tax history
Tax history is unavailable.BuyAbility℠ payment
Est. payment
$1,742/mo
Principal & interest
$1550
Home insurance
$112
Property taxes
$80
Climate risks
Neighborhood: 29527
Nearby schools
GreatSchools rating
- 8/10South Conway Elementary SchoolGrades: PK-5Distance: 6.1 mi
- 4/10Whittemore Park Middle SchoolGrades: 6-8Distance: 7.2 mi
- 5/10Conway High SchoolGrades: 9-12Distance: 8.3 mi
Schools provided by the listing agent
- Elementary: South Conway Elementary School
- Middle: Whittemore Park Middle School
- High: Conway High School
Source: CCAR. This data may not be complete. We recommend contacting the local school district to confirm school assignments for this home.
- Loading
- Loading
