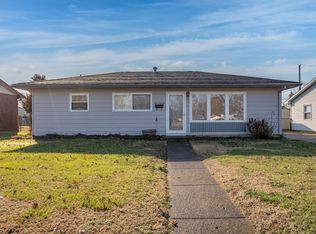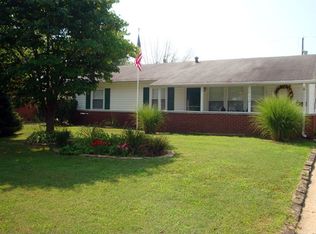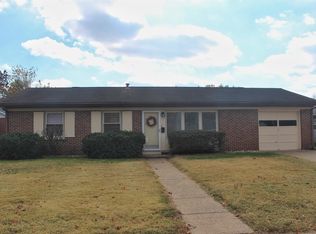What A Super Home Located On North Side And Much Larger Than It Looks. This 3 Bedroom Ranch With 1200 Sq. Ft. Is In Great Shape And Ready For New Owners. Family Room With Access To Private Patio Area Has A Vaulted Ceiling, Chair Rail, Bead Board And Wood Burning Fireplace. Nice Size Kitchen Includes All Appliances. Rec/Play Room Is Part Of The Garage And Is Not Included In The Square Footage. The Dividing Wall Is Screwed In (Not Nailed) For Easy Removal. Front Porch Is Totally Glassed In For Almost Year Round Enjoyment. Very Neutral Interior. A Good Amount Of Rooms Painted In 2008. New Tub Surround, Faucet And Light In 2009. In Kitchen There Is New Ceramic Tile Floor And Fan With Lights In 2010. Nice Size Yard Is Fully Fenced. All Rooms Have Ceiling Fans. Replacement Windows Throughout Except Living Room. Excludes Freezer, Washer, Dryer, Water Filtration System, Family Room And Girls' Window Treatments. Also Includes New Yard Barn And Home Warranty. If You Need A Bit Of Space For An Excellent Price, You Won't Want To Miss Viewing This Home!
This property is off market, which means it's not currently listed for sale or rent on Zillow. This may be different from what's available on other websites or public sources.


