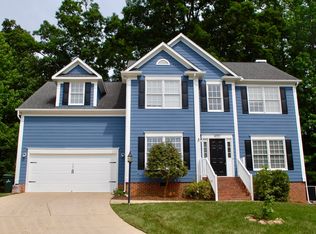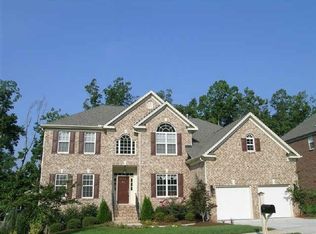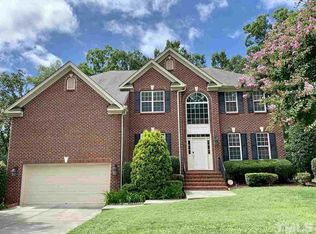Beautiful and charming home with gorgeous Bamboo and cork flooring. Spacious kitchen features grey cabinets, exotic granite counters with a large eat in island. Enjoy double sided fireplace in kitchen, family, master and master sitting. Master suite is a true getaway from the stress of the day. Fall in love with the open floor plan, large lot in the Cul-de-sac and so close to Crabtree, 540, 440, RTP and Airport!! A must see for N.raleigh home seekers!
This property is off market, which means it's not currently listed for sale or rent on Zillow. This may be different from what's available on other websites or public sources.


