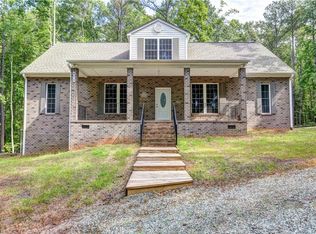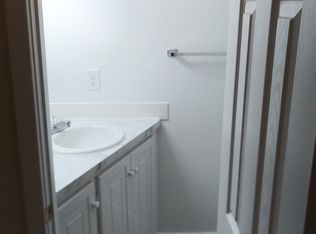GORGEOUS, CUSTOM HOME w/FIRST FLOOR PRIMARY SUITE ON 3+ ACRES! This Meticulously Cared For Home Greets You with a Wide Country Front Porch & 2 Story Foyer w/Gleaming Hardwood Floors Throughout Main Level. Bright & Sunny Formal Dining Room w/Tray Ceiling, Chair Rail Molding & Chandelier. Gourmet Kitchen boasts Granite Counters & Island, SS Appliances, Gas Cooking, Appliance Garage, Light-Filled Morning Room & Large Breakfast Bar Overlooking Family Room w/Corner Gas FP and Mantle & Columns. FIRST FLOOR PRIMARY SUITE Boasts His/Hers Custom "California Closets", Ensuite Bath w/Dual Vanity, Jetted Tub, Tile WI Shower & Water Closet. Upstairs Bedroom Suite Includes Full Bath w/Tile Floors & WI Tile Shower. Closet & Storage Area, Additional Spacious Bedrooms w/Jack & Jill Full Bath and Separate Vanities. Office Area/Workspace & Bonus Room Perfect for Virtual Learning Space or Man Cave! STORAGE GALORE w/HUGE Walk-up Floored Attic & Storage Closet! Enjoy Outdoor Entertaining or Relaxing on the Screened in Porch & Paver Patio. GORGEOUS Landscaping Blooming Year Round! Detached Workshop/Shed, WHOLE HOUSE GENERAC GENERATOR! Peaceful & Private Setting with Easy Access to Grocery & Dining!
This property is off market, which means it's not currently listed for sale or rent on Zillow. This may be different from what's available on other websites or public sources.

