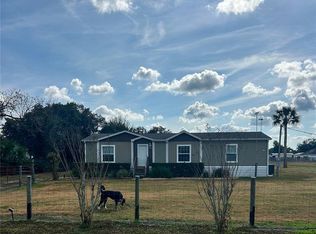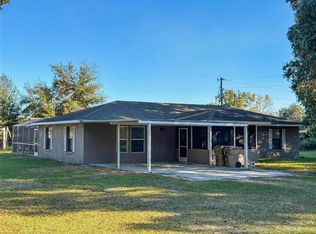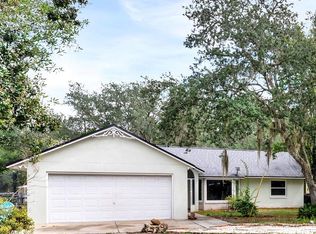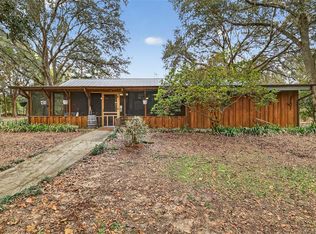20 ACRE RANCH! Paradise on 20.18 Acres – SELLERS ARE OPEN TO SEEING ALL OFFERS! Possibilities Await YOU! Escape to a peaceful haven of over 20 acres, perfect for equestrian enthusiasts, outdoor lovers, or anyone seeking the tranquility of nature. This sprawling 20.18-acre parcel, measuring 668 x 1318, offers endless opportunities for recreation, farming, or development. With two convenient entrances—via Royal Trails Subdivision or Maggie Jones Road—access is a breeze. SURVEY AVAILABLE. The property features a move-in-ready manufactured home with 3 bedrooms and 2 baths, perfectly positioned to capture stunning backyard views. Whether you’re enjoying the serene setting from your porch or envisioning the future of this expansive land, this home is your gateway to a new adventure. FLOOR PLAN available. This land is a dream come true for those looking to build riding trails, ATV trails, or start a farming venture. Best of all, there’s no HOA, allowing you the freedom to create the lifestyle you’ve always imagined. Ready to embark on your next chapter? Schedule your private viewing today and explore the boundless potential of this unique property! SELLERS ARE OPEN TO SEEING ALL OFFERS!
For sale
$750,000
40001 Maggie Jones Rd, Paisley, FL 32767
3beds
1,120sqft
Est.:
Manufactured Home, Single Family Residence
Built in 2007
20 Acres Lot
$-- Zestimate®
$670/sqft
$-- HOA
What's special
Move-in-ready manufactured home
- 401 days |
- 262 |
- 9 |
Zillow last checked: 8 hours ago
Listing updated: February 07, 2026 at 12:16pm
Listing Provided by:
Katina Hargrove 352-551-0308,
STAKE YOUR LAND REALTY, INC. 352-551-0308
Source: Stellar MLS,MLS#: G5091604 Originating MLS: Lake and Sumter
Originating MLS: Lake and Sumter

Facts & features
Interior
Bedrooms & bathrooms
- Bedrooms: 3
- Bathrooms: 2
- Full bathrooms: 2
Primary bedroom
- Features: Walk-In Closet(s)
- Level: First
- Area: 156 Square Feet
- Dimensions: 13x12
Bedroom 2
- Features: Built-in Closet
- Level: First
- Area: 99 Square Feet
- Dimensions: 9x11
Bedroom 3
- Features: Built-in Closet
- Level: First
- Area: 117 Square Feet
- Dimensions: 9x13
Kitchen
- Level: First
- Area: 182 Square Feet
- Dimensions: 13x14
Living room
- Level: First
- Area: 234 Square Feet
- Dimensions: 18x13
Heating
- Central
Cooling
- Central Air
Appliances
- Included: Range, Range Hood, Refrigerator
- Laundry: Inside, Washer Hookup, Electric Dryer Hookup
Features
- Cathedral Ceiling(s), Eating Space In Kitchen, Open Floorplan, Split Bedroom, Walk-In Closet(s)
- Flooring: Carpet, Vinyl
- Has fireplace: No
Interior area
- Total structure area: 1,120
- Total interior livable area: 1,120 sqft
Video & virtual tour
Property
Features
- Levels: One
- Stories: 1
- Exterior features: Lighting
- Has view: Yes
- View description: Trees/Woods
Lot
- Size: 20 Acres
- Dimensions: 668 x 1319
- Features: Unincorporated, Street Dead-End, In County, Zoned for Horses
- Residential vegetation: Oak Trees, Wooded
Details
- Parcel number: 121828000100000300
- Zoning: A
- Special conditions: None
Construction
Type & style
- Home type: MobileManufactured
- Architectural style: Traditional
- Property subtype: Manufactured Home, Single Family Residence
Materials
- Vinyl Siding, Wood Frame
- Foundation: Crawlspace
- Roof: Shingle
Condition
- Completed
- New construction: No
- Year built: 2007
Details
- Builder model: Carriage Manor
- Builder name: FLEETWOOD HOMES
Utilities & green energy
- Sewer: Septic Tank
- Water: Well
- Utilities for property: BB/HS Internet Available, Electricity Connected, Public
Community & HOA
HOA
- Has HOA: No
- Pet fee: $0 monthly
Location
- Region: Paisley
Financial & listing details
- Price per square foot: $670/sqft
- Tax assessed value: $194,529
- Annual tax amount: $3,399
- Date on market: 1/18/2025
- Cumulative days on market: 404 days
- Listing terms: Cash,Conventional,FHA,VA Loan
- Ownership: Fee Simple
- Total actual rent: 0
- Electric utility on property: Yes
- Road surface type: Unimproved, Paved, Dirt
- Body type: Double Wide
Estimated market value
Not available
Estimated sales range
Not available
$1,627/mo
Price history
Price history
| Date | Event | Price |
|---|---|---|
| 11/9/2025 | Price change | $750,000-6.1%$670/sqft |
Source: | ||
| 5/28/2025 | Price change | $799,000-6%$713/sqft |
Source: | ||
| 3/13/2025 | Price change | $850,000-29.2%$759/sqft |
Source: | ||
| 1/20/2025 | Listed for sale | $1,200,000$1,071/sqft |
Source: | ||
Public tax history
Public tax history
| Year | Property taxes | Tax assessment |
|---|---|---|
| 2025 | $3,399 0% | $194,529 |
| 2024 | $3,400 +7.8% | $194,529 +1.1% |
| 2023 | $3,154 +6.4% | $192,378 +7.8% |
| 2022 | $2,963 +9.9% | $178,540 +10% |
| 2021 | $2,695 -2% | $162,317 +10% |
| 2020 | $2,749 +2.5% | $147,561 +10% |
| 2019 | $2,683 +22.6% | $134,146 +10% |
| 2018 | $2,189 +26.3% | $121,951 +4.3% |
| 2017 | $1,734 -1.9% | $116,894 |
| 2016 | $1,767 -2.7% | $116,894 +0.7% |
| 2015 | $1,817 -0.3% | $116,088 +0.6% |
| 2014 | $1,822 +7% | $115,357 +0.8% |
| 2013 | $1,702 -1% | $114,406 |
| 2012 | $1,720 -0.7% | $114,406 -0.8% |
| 2011 | $1,732 -19.6% | $115,357 -18.4% |
| 2010 | $2,153 -1.1% | $141,391 -1.2% |
| 2009 | $2,177 -1.7% | $143,133 -1.8% |
| 2008 | $2,214 | $145,747 |
Find assessor info on the county website
BuyAbility℠ payment
Est. payment
$4,497/mo
Principal & interest
$3509
Property taxes
$988
Climate risks
Neighborhood: 32767
Nearby schools
GreatSchools rating
- 5/10Seminole Springs Elementary SchoolGrades: PK-5Distance: 7 mi
- 3/10Eustis Middle SchoolGrades: 6-8Distance: 12.5 mi
- 3/10Eustis High SchoolGrades: 9-12Distance: 14.4 mi




