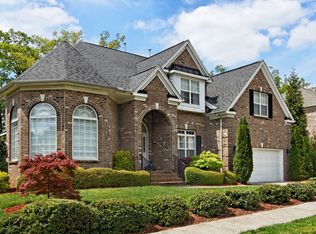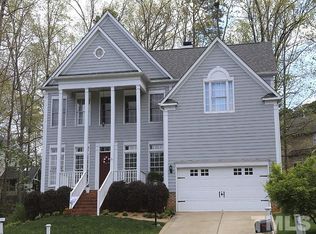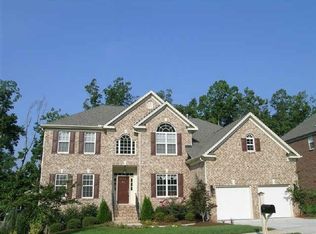Sold for $640,000
$640,000
4001 Batiste Rd, Raleigh, NC 27613
3beds
2,527sqft
Single Family Residence, Residential
Built in 1997
0.25 Acres Lot
$639,500 Zestimate®
$253/sqft
$2,718 Estimated rent
Home value
$639,500
$608,000 - $671,000
$2,718/mo
Zestimate® history
Loading...
Owner options
Explore your selling options
What's special
Beautiful home, open floor plan, highly desirable NR neighborhood with Leesville Schools, located on a large, wooded, partially fenced cul-de-sac lot. Main level features two story foyer, new luxury vinyl floors, new carpeting, separate dining room, separate living room/office with built-in bookshelves. Well-appointed eat-in kitchen complete with all new stainless-steel appliances, new quartz countertop and sink, breakfast bar and bay window, overlooking spacious family room with gas log fireplace. Wonderful owner's suite features tray ceiling, walk-in closet, new quartz countertops and sinks, double vanities, private water closet, garden tub and a separate shower. Huge bonus room/media/bedroom with three closets and an office area could easily serve as a fourth bedroom. New paint, neutral colors, move-in condition! Convenient location with easy access to RTP, 540 and airport.
Zillow last checked: 8 hours ago
Listing updated: October 28, 2025 at 12:17am
Listed by:
Ivana Hanacek 919-412-7171,
RE/MAX United
Bought with:
Debbie Van Horn, 234538
Compass -- Raleigh
Source: Doorify MLS,MLS#: 10029438
Facts & features
Interior
Bedrooms & bathrooms
- Bedrooms: 3
- Bathrooms: 3
- Full bathrooms: 2
- 1/2 bathrooms: 1
Heating
- Forced Air, Natural Gas
Cooling
- Central Air
Appliances
- Included: Dishwasher, Dryer, Electric Range, Gas Water Heater, Microwave, Refrigerator, Stainless Steel Appliance(s), Washer
- Laundry: Laundry Room, Main Level
Features
- Bathtub/Shower Combination, Bookcases, Breakfast Bar, Ceiling Fan(s), Crown Molding, Double Vanity, Eat-in Kitchen, Entrance Foyer, High Ceilings, Open Floorplan, Pantry, Quartz Counters, Separate Shower, Smooth Ceilings, Soaking Tub, Storage, Tray Ceiling(s), Walk-In Closet(s), Water Closet
- Flooring: Carpet, Vinyl
- Windows: Bay Window(s), Blinds, Plantation Shutters
- Number of fireplaces: 1
- Fireplace features: Family Room, Gas Log
Interior area
- Total structure area: 2,527
- Total interior livable area: 2,527 sqft
- Finished area above ground: 2,527
- Finished area below ground: 0
Property
Parking
- Total spaces: 2
- Parking features: Attached, Concrete, Driveway, Garage, Garage Door Opener, Garage Faces Front
- Attached garage spaces: 2
Features
- Levels: Two
- Stories: 2
- Patio & porch: Deck
- Fencing: Back Yard, Partial, Privacy
- Has view: Yes
Lot
- Size: 0.25 Acres
- Features: Cul-De-Sac, Wooded
Details
- Parcel number: 0788649680
- Zoning: RES
- Special conditions: Standard
Construction
Type & style
- Home type: SingleFamily
- Architectural style: Traditional, Transitional
- Property subtype: Single Family Residence, Residential
Materials
- Fiber Cement, HardiPlank Type
- Foundation: Raised
- Roof: Shingle
Condition
- New construction: No
- Year built: 1997
Utilities & green energy
- Sewer: Public Sewer
- Water: Public
- Utilities for property: Electricity Connected, Natural Gas Connected
Community & neighborhood
Location
- Region: Raleigh
- Subdivision: Breeland Park
HOA & financial
HOA
- Has HOA: Yes
- HOA fee: $235 annually
- Services included: None
Price history
| Date | Event | Price |
|---|---|---|
| 6/21/2024 | Sold | $640,000-1.5%$253/sqft |
Source: | ||
| 6/5/2024 | Pending sale | $650,000$257/sqft |
Source: | ||
| 5/22/2024 | Contingent | $650,000$257/sqft |
Source: | ||
| 5/15/2024 | Listed for sale | $650,000+180.8%$257/sqft |
Source: | ||
| 1/31/2000 | Sold | $231,500$92/sqft |
Source: Public Record Report a problem | ||
Public tax history
| Year | Property taxes | Tax assessment |
|---|---|---|
| 2025 | $5,047 +0.4% | $576,427 |
| 2024 | $5,026 +22% | $576,427 +53.3% |
| 2023 | $4,119 +7.6% | $376,050 |
Find assessor info on the county website
Neighborhood: Northwest Raleigh
Nearby schools
GreatSchools rating
- 9/10Barton Pond ElementaryGrades: PK-5Distance: 0.5 mi
- 10/10Leesville Road MiddleGrades: 6-8Distance: 1.3 mi
- 9/10Leesville Road HighGrades: 9-12Distance: 1.3 mi
Schools provided by the listing agent
- Elementary: Wake - Barton Pond
- Middle: Wake - Leesville Road
- High: Wake - Leesville Road
Source: Doorify MLS. This data may not be complete. We recommend contacting the local school district to confirm school assignments for this home.
Get a cash offer in 3 minutes
Find out how much your home could sell for in as little as 3 minutes with a no-obligation cash offer.
Estimated market value$639,500
Get a cash offer in 3 minutes
Find out how much your home could sell for in as little as 3 minutes with a no-obligation cash offer.
Estimated market value
$639,500


