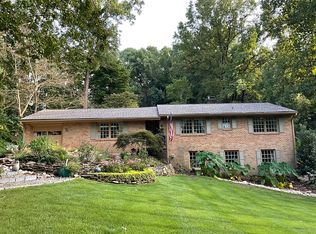Sold for $745,000
$745,000
4001 Juniper Ct, Raleigh, NC 27612
4beds
2,473sqft
Single Family Residence, Residential
Built in 1963
0.92 Acres Lot
$770,600 Zestimate®
$301/sqft
$2,954 Estimated rent
Home value
$770,600
$717,000 - $840,000
$2,954/mo
Zestimate® history
Loading...
Owner options
Explore your selling options
What's special
If you have ever dreamed of owning a home on almost an acre of property in one of the most convenient areas of Raleigh, then this is for you! Presenting an exquisitely renovated ranch overlooking a picturesque, serene private yard. This home boasts 2,474 sq ft with 3 bedrooms upstairs & a 4th downstairs. The upstairs living areas & kitchen are perfect for entertaining, while the downstairs has an additional flex room for even more entertaining space. The owner's suite has glass doors that lead to a private patio, perfect for morning coffee. There is a newly built covered deck upstairs & 2 additional large patios. Since this home has no HOA, it can be used as a short term rental. In fact, the downstairs living area has its own entrances & private patio, creating the potential for its own income space. With its close proximity to Rex Hospital, greenways, PNC arena, the art museum, NC State, grocery, restaurants & more... it is perfect as either a primary home or an investment property. There are so many possibilities! Welcome Home!
Zillow last checked: 8 hours ago
Listing updated: October 27, 2025 at 11:58pm
Listed by:
Nina Gervase 919-323-0880,
EXP Realty LLC
Bought with:
Kelly Cherry, 275312
Keller Williams Preferred Realty
Source: Doorify MLS,MLS#: 2541225
Facts & features
Interior
Bedrooms & bathrooms
- Bedrooms: 4
- Bathrooms: 3
- Full bathrooms: 3
Heating
- Forced Air, Natural Gas
Cooling
- Central Air
Appliances
- Included: Dishwasher, Dryer, Gas Range, Gas Water Heater, Microwave, Refrigerator, Washer
- Laundry: Main Level
Features
- Eat-in Kitchen, Entrance Foyer, Granite Counters, High Ceilings, Master Downstairs, Shower Only
- Flooring: Carpet, Hardwood, Tile
- Basement: Daylight, Exterior Entry, Finished, Interior Entry
- Number of fireplaces: 2
- Fireplace features: Basement, Gas Log, Living Room, Wood Burning
Interior area
- Total structure area: 2,473
- Total interior livable area: 2,473 sqft
- Finished area above ground: 1,765
- Finished area below ground: 708
Property
Parking
- Parking features: Concrete, Driveway, Parking Pad
Features
- Levels: One
- Stories: 1
- Patio & porch: Deck, Patio, Porch
- Has view: Yes
Lot
- Size: 0.92 Acres
- Dimensions: 150 x 112 x 243 x 350 x 46
- Features: Cul-De-Sac, Hardwood Trees, Landscaped
Details
- Parcel number: 0785790822
Construction
Type & style
- Home type: SingleFamily
- Architectural style: Ranch
- Property subtype: Single Family Residence, Residential
Materials
- Brick
Condition
- New construction: No
- Year built: 1963
Utilities & green energy
- Sewer: Public Sewer
- Water: Public
Community & neighborhood
Location
- Region: Raleigh
- Subdivision: Laurel Hills
HOA & financial
HOA
- Has HOA: No
Price history
| Date | Event | Price |
|---|---|---|
| 12/20/2023 | Sold | $745,000$301/sqft |
Source: | ||
| 11/16/2023 | Pending sale | $745,000$301/sqft |
Source: | ||
| 11/9/2023 | Listed for sale | $745,000+2.8%$301/sqft |
Source: | ||
| 10/22/2023 | Listing removed | -- |
Source: Owner Report a problem | ||
| 10/20/2023 | Listed for sale | $725,000+88.3%$293/sqft |
Source: Owner Report a problem | ||
Public tax history
| Year | Property taxes | Tax assessment |
|---|---|---|
| 2025 | $6,110 +0.4% | $698,291 |
| 2024 | $6,085 +55.6% | $698,291 +95.7% |
| 2023 | $3,910 +7.6% | $356,879 |
Find assessor info on the county website
Neighborhood: Northwest Raleigh
Nearby schools
GreatSchools rating
- 5/10Stough ElementaryGrades: PK-5Distance: 0.8 mi
- 6/10Oberlin Middle SchoolGrades: 6-8Distance: 3.1 mi
- 7/10Needham Broughton HighGrades: 9-12Distance: 4.5 mi
Schools provided by the listing agent
- Elementary: Wake - Stough
- Middle: Wake - Oberlin
- High: Wake - Broughton
Source: Doorify MLS. This data may not be complete. We recommend contacting the local school district to confirm school assignments for this home.
Get a cash offer in 3 minutes
Find out how much your home could sell for in as little as 3 minutes with a no-obligation cash offer.
Estimated market value$770,600
Get a cash offer in 3 minutes
Find out how much your home could sell for in as little as 3 minutes with a no-obligation cash offer.
Estimated market value
$770,600
