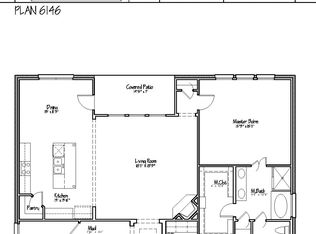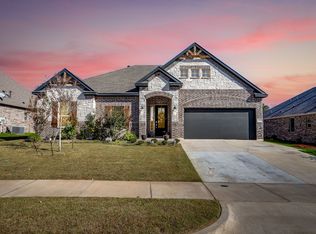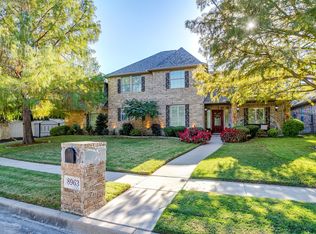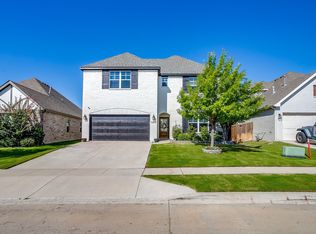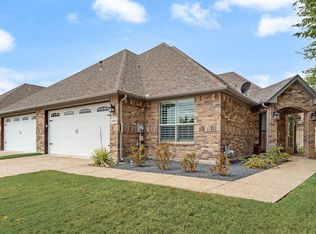Spacious Single-Story with Oversized Lot & Private Views – in Benbrook’s Palomino Estates. 3 Beds + Office + Game Room ; this one-owner home offers rare privacy and room to roam with the oversized lot that has no backyard neighbors. It creates a peaceful setting with many possibilities that are hard to find. Inside the home’s airy, open layout where the kitchen, dining, and living areas feel remarkably spacious — perfect for hosting gatherings or simply spreading out. The kitchen features granite countertops, stainless steel appliances, a gas cooktop, and an oversized island, all flowing seamlessly into the large living area and light-filled dining space. With 3 bedrooms plus a dedicated office and a versatile game-play room, the floor plan offers flexibility for work, play, and relaxation. The primary suite is privately positioned in a split floor plan with a spa-like bath featuring dual vanities, a walk-in shower, garden tub, and walk-in closet. Step outside to your own outdoor retreat — a covered patio with a cozy fireplace, an extended concrete patio for even more entertaining space, and a wide backyard that offers endless possibilities for gardening, play, or even a future pool. With no neighbors behind, you’ll enjoy quiet evenings, big Texas skies, and unmatched privacy. This home combines comfort, privacy, and convenience, just minutes from shopping, dining, and all major roadways. Homes with this lot and layout don’t come along often.
For sale
Price cut: $9K (11/29)
$486,000
4005 Brookdale Rd, Benbrook, TX 76116
3beds
2,747sqft
Est.:
Single Family Residence
Built in 2016
0.39 Acres Lot
$473,800 Zestimate®
$177/sqft
$-- HOA
What's special
Wide backyardDedicated officeStainless steel appliancesPrivate viewsLight-filled dining spaceGranite countertopsEndless possibilities for gardening
- 134 days |
- 573 |
- 35 |
Likely to sell faster than
Zillow last checked: 8 hours ago
Listing updated: December 14, 2025 at 02:05pm
Listed by:
Shayla Johnston 0692438 817-523-9113,
League Real Estate 817-523-9113
Source: NTREIS,MLS#: 21025479
Tour with a local agent
Facts & features
Interior
Bedrooms & bathrooms
- Bedrooms: 3
- Bathrooms: 3
- Full bathrooms: 2
- 1/2 bathrooms: 1
Primary bedroom
- Features: Ceiling Fan(s), En Suite Bathroom
- Level: First
- Dimensions: 0 x 0
Kitchen
- Level: First
- Dimensions: 0 x 0
Living room
- Features: Ceiling Fan(s), Fireplace
- Level: First
- Dimensions: 0 x 0
Heating
- Central, Electric
Cooling
- Central Air, Ceiling Fan(s), Electric
Appliances
- Included: Dishwasher, Electric Oven, Gas Cooktop, Disposal, Gas Water Heater, Microwave
- Laundry: Washer Hookup, Electric Dryer Hookup, Laundry in Utility Room
Features
- Double Vanity, Eat-in Kitchen, Granite Counters, High Speed Internet, Kitchen Island, Open Floorplan, Natural Woodwork, Walk-In Closet(s)
- Flooring: Carpet, Tile, Wood
- Windows: Window Coverings
- Has basement: No
- Number of fireplaces: 2
- Fireplace features: Gas Starter, Wood Burning
Interior area
- Total interior livable area: 2,747 sqft
Video & virtual tour
Property
Parking
- Total spaces: 2
- Parking features: Door-Multi, Driveway, Garage Faces Front, Garage, Garage Door Opener
- Attached garage spaces: 2
- Has uncovered spaces: Yes
Features
- Levels: One
- Stories: 1
- Patio & porch: Awning(s), Covered
- Exterior features: Rain Gutters
- Pool features: None
- Fencing: Wood,Wrought Iron
Lot
- Size: 0.39 Acres
- Features: Back Yard, Lawn, Few Trees
Details
- Parcel number: 42007842
Construction
Type & style
- Home type: SingleFamily
- Architectural style: Traditional,Detached
- Property subtype: Single Family Residence
Materials
- Brick
- Foundation: Slab
- Roof: Composition
Condition
- Year built: 2016
Utilities & green energy
- Sewer: Public Sewer
- Water: Public
- Utilities for property: Cable Available, Sewer Available, Water Available
Community & HOA
Community
- Subdivision: Palomino Estates
HOA
- Has HOA: No
Location
- Region: Benbrook
Financial & listing details
- Price per square foot: $177/sqft
- Tax assessed value: $440,000
- Annual tax amount: $9,157
- Date on market: 8/9/2025
- Cumulative days on market: 135 days
- Listing terms: Cash,Conventional,FHA,VA Loan
- Exclusions: tvs and mounts
Estimated market value
$473,800
$450,000 - $497,000
$2,829/mo
Price history
Price history
| Date | Event | Price |
|---|---|---|
| 11/29/2025 | Price change | $486,000-1.8%$177/sqft |
Source: NTREIS #21025479 Report a problem | ||
| 9/29/2025 | Price change | $495,000-2.8%$180/sqft |
Source: NTREIS #21025479 Report a problem | ||
| 8/9/2025 | Listed for sale | $509,000$185/sqft |
Source: NTREIS #21025479 Report a problem | ||
Public tax history
Public tax history
| Year | Property taxes | Tax assessment |
|---|---|---|
| 2024 | $7,739 +7.6% | $440,000 +9.2% |
| 2023 | $7,189 -13.5% | $402,876 +11.8% |
| 2022 | $8,307 +1.6% | $360,434 +7.3% |
Find assessor info on the county website
BuyAbility℠ payment
Est. payment
$3,163/mo
Principal & interest
$2345
Property taxes
$648
Home insurance
$170
Climate risks
Neighborhood: 76116
Nearby schools
GreatSchools rating
- 4/10Waverly Park Elementary SchoolGrades: PK-5Distance: 0.6 mi
- 2/10Leonard Middle SchoolGrades: 6-8Distance: 1 mi
- 2/10Western Hills High SchoolGrades: 9-12Distance: 0.5 mi
Schools provided by the listing agent
- Elementary: Waverlypar
- Middle: Leonard
- High: Westn Hill
- District: Fort Worth ISD
Source: NTREIS. This data may not be complete. We recommend contacting the local school district to confirm school assignments for this home.
- Loading
- Loading
