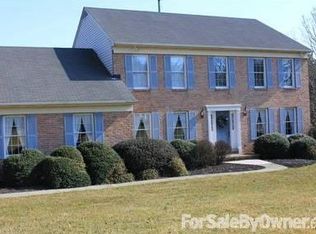Sold for $640,000
$640,000
4005 Eland Rd, Phoenix, MD 21131
3beds
2,190sqft
Single Family Residence
Built in 1978
1.01 Acres Lot
$644,000 Zestimate®
$292/sqft
$3,492 Estimated rent
Home value
$644,000
$592,000 - $702,000
$3,492/mo
Zestimate® history
Loading...
Owner options
Explore your selling options
What's special
Priced to Sell! Don't miss this rare opportunity to own a Beautiful Sprawling Ranch style Home situated on a wide open Acre in Phoenix, MD! New Roof in 2022! Update Mechanical Systems. Huge Trex Deck overlooks your private back yard. With almost 2,200 Finished sqft above grade, enjoy the spacious feeling with the ample sized Kitchen, Living and Family Rooms. Another 2,000 unfinished sqft in the lower level awaits your personal touches to turn this incredible home into an over 4,000 sqft Home you've been looking for! Call today to schedule before it's too late!
Zillow last checked: 8 hours ago
Listing updated: October 24, 2025 at 04:08pm
Listed by:
Aaron McKee 410-808-3524,
Cummings & Co. Realtors
Bought with:
Tyler Connell, 5016808
Cummings & Co. Realtors
Source: Bright MLS,MLS#: MDBC2135708
Facts & features
Interior
Bedrooms & bathrooms
- Bedrooms: 3
- Bathrooms: 3
- Full bathrooms: 2
- 1/2 bathrooms: 1
- Main level bathrooms: 3
- Main level bedrooms: 3
Basement
- Area: 2190
Heating
- Forced Air, Natural Gas
Cooling
- Central Air, Electric
Appliances
- Included: Gas Water Heater
Features
- Flooring: Laminate
- Basement: Full,Garage Access,Walk-Out Access
- Number of fireplaces: 1
Interior area
- Total structure area: 4,380
- Total interior livable area: 2,190 sqft
- Finished area above ground: 2,190
- Finished area below ground: 0
Property
Parking
- Total spaces: 6
- Parking features: Garage Faces Rear, Garage Door Opener, Inside Entrance, Basement, Driveway, Attached
- Attached garage spaces: 2
- Uncovered spaces: 4
Accessibility
- Accessibility features: Other
Features
- Levels: One
- Stories: 1
- Patio & porch: Deck
- Exterior features: Flood Lights
- Pool features: None
Lot
- Size: 1.01 Acres
- Dimensions: 3.00 x
Details
- Additional structures: Above Grade, Below Grade
- Parcel number: 04101600008868
- Zoning: RESIDENTIAL
- Special conditions: Standard
Construction
Type & style
- Home type: SingleFamily
- Architectural style: Ranch/Rambler
- Property subtype: Single Family Residence
Materials
- Brick Front, Stone, Stick Built
- Foundation: Block
- Roof: Architectural Shingle
Condition
- Good
- New construction: No
- Year built: 1978
Utilities & green energy
- Sewer: On Site Septic
- Water: Well
Community & neighborhood
Location
- Region: Phoenix
- Subdivision: Manor Ridge
Other
Other facts
- Listing agreement: Exclusive Right To Sell
- Listing terms: Cash,Conventional,FHA,VA Loan
- Ownership: Fee Simple
Price history
| Date | Event | Price |
|---|---|---|
| 10/24/2025 | Sold | $640,000-1.5%$292/sqft |
Source: | ||
| 9/11/2025 | Pending sale | $649,900$297/sqft |
Source: | ||
| 8/29/2025 | Price change | $649,900-3.7%$297/sqft |
Source: | ||
| 8/15/2025 | Listed for sale | $674,900+142.8%$308/sqft |
Source: | ||
| 4/8/2020 | Sold | $278,000$127/sqft |
Source: Public Record Report a problem | ||
Public tax history
| Year | Property taxes | Tax assessment |
|---|---|---|
| 2025 | $5,764 +7.8% | $470,600 +6.6% |
| 2024 | $5,349 +7.1% | $441,333 +7.1% |
| 2023 | $4,994 +7.6% | $412,067 +7.6% |
Find assessor info on the county website
Neighborhood: 21131
Nearby schools
GreatSchools rating
- 9/10Jacksonville Elementary SchoolGrades: K-5Distance: 1.1 mi
- 6/10Cockeysville Middle SchoolGrades: 6-8Distance: 5.5 mi
- 8/10Dulaney High SchoolGrades: 9-12Distance: 5.1 mi
Schools provided by the listing agent
- District: Baltimore County Public Schools
Source: Bright MLS. This data may not be complete. We recommend contacting the local school district to confirm school assignments for this home.
Get a cash offer in 3 minutes
Find out how much your home could sell for in as little as 3 minutes with a no-obligation cash offer.
Estimated market value$644,000
Get a cash offer in 3 minutes
Find out how much your home could sell for in as little as 3 minutes with a no-obligation cash offer.
Estimated market value
$644,000
