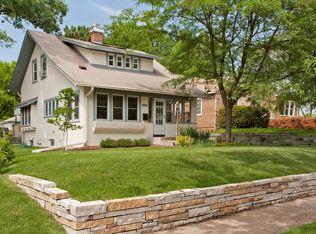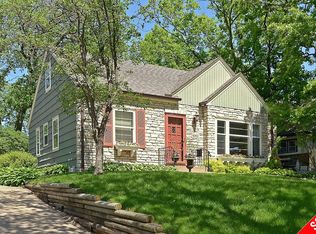Sold for $1,896,393
$1,896,393
4006 Sunnyside Rd, Edina, MN 55424
5beds
4,206sqft
SingleFamily
Built in 2023
0.29 Acres Lot
$2,362,400 Zestimate®
$451/sqft
$7,768 Estimated rent
Home value
$2,362,400
$2.24M - $2.48M
$7,768/mo
Zestimate® history
Loading...
Owner options
Explore your selling options
What's special
Walking distance to Lake Harriet and 50th and France.
Hungry? Try out the five eating places within a block or so.
No time to weed the gardens? No worries, the services of a gardener will be provided.
The best of all, a huge back yard.
Pets ok with approval.
1 year lease, minimum; owner pays water bill with recycling fees; tenants responsible for mowing, snow removal, utilities including cable TV and Internet. $45 application fee.
Facts & features
Interior
Bedrooms & bathrooms
- Bedrooms: 5
- Bathrooms: 5
- Full bathrooms: 4
- 1/2 bathrooms: 1
Heating
- Forced air, Other
Cooling
- Other
Appliances
- Included: Dishwasher, Dryer, Microwave, Range / Oven, Refrigerator, Washer
Features
- Flooring: Tile, Hardwood
- Basement: Finished
- Has fireplace: Yes
Interior area
- Total interior livable area: 4,206 sqft
Property
Parking
- Total spaces: 1
- Parking features: On-street, Garage
Features
- Exterior features: Wood, Brick
Lot
- Size: 0.29 Acres
Details
- Parcel number: 0702824440043
Construction
Type & style
- Home type: SingleFamily
Materials
- wood frame
- Roof: Asphalt
Condition
- Year built: 2023
Community & neighborhood
Location
- Region: Edina
Price history
| Date | Event | Price |
|---|---|---|
| 11/28/2025 | Listing removed | $2,500,000$594/sqft |
Source: | ||
| 8/12/2025 | Listed for sale | $2,500,000+31.8%$594/sqft |
Source: | ||
| 4/14/2023 | Sold | $1,896,393+229.8%$451/sqft |
Source: Public Record Report a problem | ||
| 4/4/2022 | Sold | $575,000$137/sqft |
Source: | ||
| 2/23/2022 | Pending sale | $575,000$137/sqft |
Source: | ||
Public tax history
| Year | Property taxes | Tax assessment |
|---|---|---|
| 2025 | $23,852 +84.1% | $1,659,000 -0.1% |
| 2024 | $12,956 +91.9% | $1,660,000 +69.2% |
| 2023 | $6,752 +20.6% | $981,200 +84.4% |
Find assessor info on the county website
Neighborhood: Morningside
Nearby schools
GreatSchools rating
- 9/10Concord Elementary SchoolGrades: K-5Distance: 1.9 mi
- 8/10South View Middle SchoolGrades: 6-8Distance: 1.7 mi
- 10/10Edina Senior High SchoolGrades: 9-12Distance: 3.5 mi
Get pre-qualified for a loan
At Zillow Home Loans, we can pre-qualify you in as little as 5 minutes with no impact to your credit score.An equal housing lender. NMLS #10287.
Sell with ease on Zillow
Get a Zillow Showcase℠ listing at no additional cost and you could sell for —faster.
$2,362,400
2% more+$47,248
With Zillow Showcase(estimated)$2,409,648

