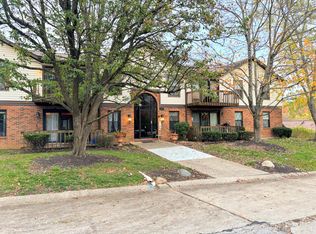Sold for $219,000
$219,000
401 Downing St, Cold Spring, KY 41076
3beds
1,293sqft
Condominium, Residential
Built in ----
-- sqft lot
$222,100 Zestimate®
$169/sqft
$1,802 Estimated rent
Home value
$222,100
Estimated sales range
Not available
$1,802/mo
Zestimate® history
Loading...
Owner options
Explore your selling options
What's special
Hard-to-find 3 bedroom, 3 full bath ranch-style condo with private entry, 1-car garage, and a finished basement! Impeccably cared for with no corners cut, this home is truly move-in ready and like new. The gorgeous kitchen features granite countertops, all kitchen appliances included, plus washer/dryer. The great room boasts vaulted ceilings and one of two fireplaces, creating a warm, inviting space. Updated bathrooms with new vanities add a fresh, modern touch. Fresh paint throughout, neutral décor, and low HOA fees make it an easy choice for comfortable living. The finished basement offers a second fireplace and additional living space, ideal for entertaining or guests. Enjoy the outdoors on the new deck with updated patio doors, taking in peaceful views of the pond. Newer HVAC adds peace of mind. Perfectly located just minutes to NKU and downtown Cincinnati—ideal for commuters or as a rental opportunity for college students. Whether you're looking for a home of your own or a smart investment, this one is a rare find!
Zillow last checked: 8 hours ago
Listing updated: October 24, 2025 at 10:17pm
Listed by:
Nicole Riegler 859-372-6000,
RE/MAX Victory + Affiliates
Bought with:
Julie Feagan, 212801
Huff Realty - Florence
Source: NKMLS,MLS#: 635248
Facts & features
Interior
Bedrooms & bathrooms
- Bedrooms: 3
- Bathrooms: 3
- Full bathrooms: 3
Primary bedroom
- Features: Carpet Flooring, Walk-In Closet(s), Bath Adjoins, Ceiling Fan(s)
- Level: First
- Area: 168
- Dimensions: 14 x 12
Bedroom 2
- Features: Carpet Flooring, Ceiling Fan(s)
- Level: First
- Area: 221
- Dimensions: 17 x 13
Bedroom 3
- Features: Carpet Flooring, Ceiling Fan(s)
- Level: Lower
- Area: 132
- Dimensions: 12 x 11
Dining room
- Features: Chandelier, Luxury Vinyl Flooring
- Level: First
- Area: 121
- Dimensions: 11 x 11
Family room
- Features: Fireplace(s), Carpet Flooring
- Level: Lower
- Area: 768
- Dimensions: 32 x 24
Kitchen
- Features: Granite Flooring, Luxury Vinyl Flooring
- Level: First
- Area: 154
- Dimensions: 14 x 11
Laundry
- Level: Lower
- Area: 91
- Dimensions: 13 x 7
Living room
- Features: Walk-Out Access, Fireplace(s), Luxury Vinyl Flooring
- Level: First
- Area: 220
- Dimensions: 20 x 11
Heating
- Heat Pump, Electric
Cooling
- Central Air
Appliances
- Included: Electric Range, Dishwasher, Dryer, Microwave, Refrigerator, Washer
- Laundry: Electric Dryer Hookup, In Basement, Laundry Room, Lower Level, Washer Hookup
Features
- Walk-In Closet(s), Open Floorplan, Granite Counters, Chandelier, Cathedral Ceiling(s), Ceiling Fan(s), Vaulted Ceiling(s), Master Downstairs
- Doors: Multi Panel Doors
- Has basement: Yes
- Number of fireplaces: 2
- Fireplace features: Wood Burning
Interior area
- Total structure area: 1,293
- Total interior livable area: 1,293 sqft
Property
Parking
- Total spaces: 1
- Parking features: Driveway, Garage, Off Street
- Garage spaces: 1
- Has uncovered spaces: Yes
Features
- Levels: One
- Stories: 1
- Patio & porch: Deck, Porch
- Has view: Yes
- View description: Pond, Trees/Woods
- Has water view: Yes
- Water view: Pond
Lot
- Size: 4,356 sqft
Details
- Parcel number: 9999918324.00
- Zoning description: Residential
Construction
Type & style
- Home type: Condo
- Architectural style: Traditional
- Property subtype: Condominium, Residential
- Attached to another structure: Yes
Materials
- Brick
- Foundation: Poured Concrete
- Roof: Shingle
Condition
- Existing Structure
- New construction: No
Utilities & green energy
- Sewer: Public Sewer
- Water: Public
- Utilities for property: Sewer Available, Water Available
Community & neighborhood
Security
- Security features: Smoke Detector(s)
Location
- Region: Cold Spring
HOA & financial
HOA
- Has HOA: Yes
- HOA fee: $200 monthly
- Services included: Association Fees, Maintenance Grounds, Snow Removal, Trash
Other
Other facts
- Road surface type: Paved
Price history
| Date | Event | Price |
|---|---|---|
| 9/24/2025 | Sold | $219,000$169/sqft |
Source: | ||
| 8/15/2025 | Pending sale | $219,000$169/sqft |
Source: | ||
| 8/12/2025 | Listed for sale | $219,000+119%$169/sqft |
Source: | ||
| 11/8/2019 | Sold | $100,000+33.3%$77/sqft |
Source: Public Record Report a problem | ||
| 9/11/2014 | Sold | $75,000-16.7%$58/sqft |
Source: Agent Provided Report a problem | ||
Public tax history
| Year | Property taxes | Tax assessment |
|---|---|---|
| 2023 | $1,530 +22.4% | $127,500 +27.5% |
| 2022 | $1,250 | $100,000 |
| 2021 | $1,250 +33.4% | $100,000 +33.3% |
Find assessor info on the county website
Neighborhood: 41076
Nearby schools
GreatSchools rating
- 4/10Crossroads Elementary SchoolGrades: PK-5Distance: 1.6 mi
- 5/10Campbell County Middle SchoolGrades: 6-8Distance: 4.5 mi
- 9/10Campbell County High SchoolGrades: 9-12Distance: 7.6 mi
Schools provided by the listing agent
- Elementary: Crossroads Elementary
- Middle: Campbell County Middle School
- High: Campbell County High
Source: NKMLS. This data may not be complete. We recommend contacting the local school district to confirm school assignments for this home.
Get pre-qualified for a loan
At Zillow Home Loans, we can pre-qualify you in as little as 5 minutes with no impact to your credit score.An equal housing lender. NMLS #10287.
