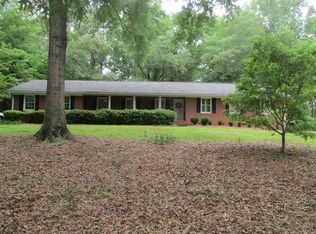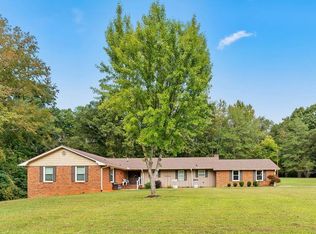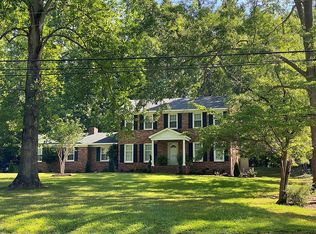Sold co op non member
$248,500
401 Glendale Rd, Union, SC 29379
4beds
2,847sqft
Single Family Residence
Built in 1972
0.9 Acres Lot
$310,200 Zestimate®
$87/sqft
$2,298 Estimated rent
Home value
$310,200
$282,000 - $341,000
$2,298/mo
Zestimate® history
Loading...
Owner options
Explore your selling options
What's special
Back on the market at no fault of the seller! Lovely Brick Ranch located in the desirable Cherokee Estates Subdivision! This wonderful home offers over 2800 square feet of heated living space as well as an additional 1000 square feet of unheated space in the basement. As you approach this home you will immediately be drawn by it's magnificent curb appeal as it sits upon a knoll. You will definitely enjoy all of the room this home has, as it boasts 4 bedrooms and 2 1/2 baths. The carport has been enclosed for additional living space and would make a perfect recreation/family room. The large eat in kitchen has solid surface counter tops and tons of cabinetry. The oversized laundry room is located just off the kitchen along with the half bath. The home offers a formal dining and living room for entertaining space. The den which overlooks the enclosed screen porch, has built-in cabinetry and a fireplace with gas logs. The master bedroom has a full en suite bath and 2 of the bedrooms have a jack and jill bath. The home has an updated water heater, and vinyl replacement windows. Don't miss out! Will qualify USDA, FHA and VA financing.
Zillow last checked: 8 hours ago
Listing updated: August 29, 2024 at 04:01pm
Listed by:
Kenny O'Shields 864-426-2151,
New Horizon Realty OShields RE
Bought with:
Non-MLS Member
NON MEMBER
Source: SAR,MLS#: 295137
Facts & features
Interior
Bedrooms & bathrooms
- Bedrooms: 4
- Bathrooms: 3
- Full bathrooms: 2
- 1/2 bathrooms: 1
Heating
- Forced Air, Gas - Natural
Cooling
- Central Air, Electricity
Appliances
- Included: Double Oven, Dishwasher, Cooktop, Electric Oven, Gas Water Heater
Features
- Attic Stairs Pulldown, Fireplace, Ceiling - Smooth, Solid Surface Counters, Bookcases
- Flooring: Carpet, Hardwood, Vinyl
- Windows: Insulated Windows
- Basement: Partial,Walk-Out Access,Basement
- Attic: Pull Down Stairs,Storage
- Has fireplace: Yes
- Fireplace features: Gas Log
Interior area
- Total interior livable area: 2,847 sqft
- Finished area above ground: 2,847
- Finished area below ground: 0
Property
Parking
- Parking features: Carport, Detached, Detached Carport
- Has carport: Yes
Features
- Levels: One
- Patio & porch: Porch, Screened
- Exterior features: Aluminum/Vinyl Trim
Lot
- Size: 0.90 Acres
- Features: Sloped
- Topography: Sloping
Details
- Parcel number: 0840603013000
Construction
Type & style
- Home type: SingleFamily
- Architectural style: Ranch
- Property subtype: Single Family Residence
Materials
- Brick Veneer
- Foundation: Crawl Space
- Roof: Architectural
Condition
- New construction: No
- Year built: 1972
Utilities & green energy
- Electric: City Union
- Gas: City Union
- Sewer: Public Sewer
- Water: Public, City Union
Community & neighborhood
Location
- Region: Union
- Subdivision: Cherokee Estate
HOA & financial
HOA
- Has HOA: Yes
- HOA fee: $50 monthly
- Services included: Common Area
Price history
| Date | Event | Price |
|---|---|---|
| 3/15/2023 | Sold | $248,500-4.1%$87/sqft |
Source: | ||
| 2/23/2023 | Pending sale | $259,000$91/sqft |
Source: | ||
| 2/10/2023 | Listed for sale | $259,000$91/sqft |
Source: | ||
| 1/31/2023 | Pending sale | $259,000$91/sqft |
Source: | ||
| 1/9/2023 | Price change | $259,000-7.5%$91/sqft |
Source: | ||
Public tax history
| Year | Property taxes | Tax assessment |
|---|---|---|
| 2024 | $1,574 -45.2% | $9,940 +10% |
| 2023 | $2,875 | $9,040 +50.2% |
| 2022 | -- | $6,020 |
Find assessor info on the county website
Neighborhood: 29379
Nearby schools
GreatSchools rating
- 7/10Monarch Elementary SchoolGrades: PK-5Distance: 1.4 mi
- 5/10Sims Middle SchoolGrades: 6-8Distance: 1.3 mi
- 3/10Union County High SchoolGrades: 9-12Distance: 3.4 mi
Schools provided by the listing agent
- Elementary: 8-Foster Park
- Middle: 8-Sims Middle School
- High: 8-Union Comprehensive HS
Source: SAR. This data may not be complete. We recommend contacting the local school district to confirm school assignments for this home.
Get pre-qualified for a loan
At Zillow Home Loans, we can pre-qualify you in as little as 5 minutes with no impact to your credit score.An equal housing lender. NMLS #10287.


