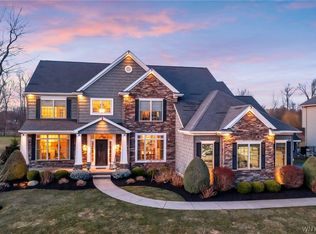Closed
$970,000
401 N Rockingham Way, Amherst, NY 14228
4beds
3,297sqft
Single Family Residence
Built in 2010
1.18 Acres Lot
$1,014,900 Zestimate®
$294/sqft
$4,623 Estimated rent
Home value
$1,014,900
$944,000 - $1.10M
$4,623/mo
Zestimate® history
Loading...
Owner options
Explore your selling options
What's special
Absolutely stunning! Meticulously maintained and professionally updated Forbes home with all the bells and whistles. Private, oversized rear yard. No expense was spared when professionally updating most of the rooms in this home. Spectacular gourmet kitchen boasts custom Candlelight cabinetry with backlit transoms, quartz countertops, pot filler, glass backsplash, high end Jennair appliances, touchless faucet, smart refrigerator, and more. White Oak wire-brushed hardwoods throughout first floor (2021). Lutron Caseta Smart switches, quartz countertops and California Closets throughout. Gorgeous rear covered patio with wood burning fireplace. The professionally finished basement with egress boasts a movie area, wet bar, full bath and lots of room to play. Top Rated Williamsville Schools. This one won't last!
Zillow last checked: 8 hours ago
Listing updated: November 26, 2024 at 05:57am
Listed by:
Kimberly A Jerzewski 716-445-0514,
Realty ONE Group Empower
Bought with:
Kyle Evans, 10301216965
Keller Williams Realty WNY
Source: NYSAMLSs,MLS#: B1554189 Originating MLS: Buffalo
Originating MLS: Buffalo
Facts & features
Interior
Bedrooms & bathrooms
- Bedrooms: 4
- Bathrooms: 5
- Full bathrooms: 4
- 1/2 bathrooms: 1
- Main level bathrooms: 1
Bedroom 1
- Level: Second
- Dimensions: 19.00 x 15.00
Bedroom 2
- Level: Second
- Dimensions: 16.00 x 12.00
Bedroom 3
- Level: Second
- Dimensions: 14.00 x 13.00
Bedroom 4
- Level: Second
- Dimensions: 14.00 x 12.00
Den
- Level: First
- Dimensions: 13.00 x 12.00
Dining room
- Level: First
- Dimensions: 13.00 x 12.00
Family room
- Level: First
- Dimensions: 20.00 x 15.00
Kitchen
- Level: First
- Dimensions: 20.00 x 22.00
Other
- Level: First
- Dimensions: 15.00 x 6.00
Heating
- Gas, Forced Air, Radiant Floor
Cooling
- Central Air
Appliances
- Included: Double Oven, Dryer, Dishwasher, Disposal, Gas Oven, Gas Range, Gas Water Heater, Microwave, Refrigerator, Wine Cooler, Washer, Humidifier
- Laundry: Upper Level
Features
- Wet Bar, Breakfast Bar, Ceiling Fan(s), Den, Separate/Formal Dining Room, Entrance Foyer, Eat-in Kitchen, Home Office, Jetted Tub, Kitchen Island, Kitchen/Family Room Combo, Quartz Counters, Sliding Glass Door(s), Walk-In Pantry, Bar, Bath in Primary Bedroom, Programmable Thermostat
- Flooring: Carpet, Hardwood, Tile, Varies
- Doors: Sliding Doors
- Basement: Egress Windows,Full,Partially Finished,Sump Pump
- Number of fireplaces: 2
Interior area
- Total structure area: 3,297
- Total interior livable area: 3,297 sqft
Property
Parking
- Total spaces: 2.5
- Parking features: Attached, Garage, Water Available, Driveway, Garage Door Opener
- Attached garage spaces: 2.5
Features
- Levels: Two
- Stories: 2
- Patio & porch: Open, Patio, Porch
- Exterior features: Blacktop Driveway, Sprinkler/Irrigation, Play Structure, Patio
Lot
- Size: 1.18 Acres
- Dimensions: 100 x 513
- Features: Other, Rectangular, Rectangular Lot, Residential Lot, See Remarks
Details
- Parcel number: 1422890270700002060100
- Special conditions: Standard
Construction
Type & style
- Home type: SingleFamily
- Architectural style: Colonial
- Property subtype: Single Family Residence
Materials
- Stone, Vinyl Siding
- Foundation: Poured
- Roof: Asphalt,Shingle
Condition
- Resale
- Year built: 2010
Details
- Builder model: Forbes
Utilities & green energy
- Electric: Circuit Breakers
- Sewer: Connected
- Water: Connected, Public
- Utilities for property: High Speed Internet Available, Sewer Connected, Water Connected
Community & neighborhood
Security
- Security features: Security System Owned
Location
- Region: Amherst
- Subdivision: Lake Forest North
Other
Other facts
- Listing terms: Cash,Conventional
Price history
| Date | Event | Price |
|---|---|---|
| 11/25/2024 | Sold | $970,000+2.2%$294/sqft |
Source: | ||
| 8/4/2024 | Pending sale | $949,000$288/sqft |
Source: | ||
| 8/2/2024 | Listed for sale | $949,000+114.6%$288/sqft |
Source: | ||
| 2/27/2011 | Listing removed | $442,249$134/sqft |
Source: M J Peterson Real Estate #B380081 Report a problem | ||
| 2/25/2011 | Listed for sale | $442,249$134/sqft |
Source: M J Peterson Real Estate #B380081 Report a problem | ||
Public tax history
| Year | Property taxes | Tax assessment |
|---|---|---|
| 2023 | -- | $501,000 |
| 2022 | -- | $501,000 |
| 2021 | -- | $501,000 |
Find assessor info on the county website
Neighborhood: 14228
Nearby schools
GreatSchools rating
- 7/10Heim Middle SchoolGrades: 5-8Distance: 2.7 mi
- 9/10Williamsville North High SchoolGrades: 9-12Distance: 2.3 mi
- 7/10Heim Elementary SchoolGrades: K-4Distance: 2.8 mi
Schools provided by the listing agent
- Elementary: Heim Elementary
- Middle: Heim Middle
- High: Williamsville North High
- District: Williamsville
Source: NYSAMLSs. This data may not be complete. We recommend contacting the local school district to confirm school assignments for this home.
