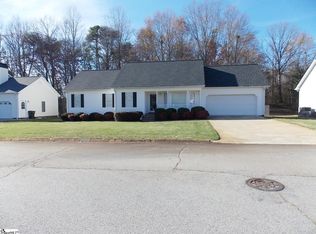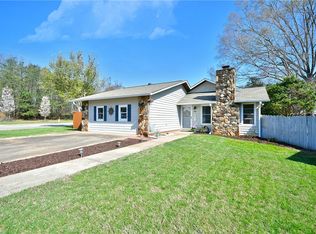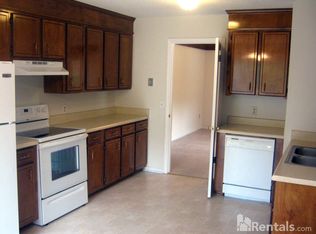Sold for $256,000
$256,000
401 Patio Rd, Easley, SC 29642
4beds
1,400sqft
Single Family Residence, Residential
Built in 1997
0.25 Acres Lot
$287,300 Zestimate®
$183/sqft
$1,920 Estimated rent
Home value
$287,300
$273,000 - $302,000
$1,920/mo
Zestimate® history
Loading...
Owner options
Explore your selling options
What's special
Live in the city with no HOA fees. Adorable home with a nice level yard & a huge back deck. This could be a 3 or 4 bedroom home as the sellers closed in the garage and added a bath with a whirlpool type tub. It is cooled with a window a/c and has the concrete floor. The remainder of the home features 3 bedrooms and 2 baths for a total of 3 full baths in the home. Small neighborhood convenient to downtown Easley, shopping and schools. Check the sellers disclosure for the updates seller has done, windows, doors, gutters and tankless water heater.
Zillow last checked: 8 hours ago
Listing updated: September 19, 2023 at 01:22pm
Listed by:
Pat Grissinger 864-608-5009,
RE/MAX Results Easley
Bought with:
Chris Strother
BHHS C Dan Joyner - Midtown
Source: Greater Greenville AOR,MLS#: 1504583
Facts & features
Interior
Bedrooms & bathrooms
- Bedrooms: 4
- Bathrooms: 3
- Full bathrooms: 3
- Main level bathrooms: 3
- Main level bedrooms: 4
Primary bedroom
- Area: 180
- Dimensions: 12 x 15
Bedroom 2
- Area: 120
- Dimensions: 12 x 10
Bedroom 3
- Area: 110
- Dimensions: 11 x 10
Bedroom 4
- Area: 300
- Dimensions: 20 x 15
Primary bathroom
- Features: Full Bath, Tub/Shower
- Level: Main
Kitchen
- Area: 120
- Dimensions: 12 x 10
Living room
- Area: 260
- Dimensions: 20 x 13
Heating
- Natural Gas
Cooling
- Central Air, Wall/Window Unit(s)
Appliances
- Included: Cooktop, Dishwasher, Electric Oven, Range, Tankless Water Heater
- Laundry: 1st Floor, Walk-in
Features
- High Ceilings, Ceiling Fan(s), Ceiling Blown, Ceiling Smooth, Tray Ceiling(s), Laminate Counters, Dual Primary Bedrooms
- Flooring: Carpet, Vinyl
- Windows: Tilt Out Windows, Vinyl/Aluminum Trim, Insulated Windows
- Basement: None
- Attic: Pull Down Stairs
- Number of fireplaces: 1
- Fireplace features: Gas Log, Ventless
Interior area
- Total structure area: 1,400
- Total interior livable area: 1,400 sqft
Property
Parking
- Parking features: See Remarks, Driveway, Paved
- Has uncovered spaces: Yes
Features
- Levels: One
- Stories: 1
- Patio & porch: Deck, Front Porch
Lot
- Size: 0.25 Acres
- Features: 1/2 - Acre
- Topography: Level
Details
- Parcel number: 501816938057
Construction
Type & style
- Home type: SingleFamily
- Architectural style: Ranch
- Property subtype: Single Family Residence, Residential
Materials
- Vinyl Siding
- Foundation: Crawl Space/Slab
- Roof: Architectural
Condition
- Year built: 1997
Utilities & green energy
- Sewer: Public Sewer
- Water: Public
- Utilities for property: Cable Available, Underground Utilities
Community & neighborhood
Security
- Security features: Smoke Detector(s)
Community
- Community features: None
Location
- Region: Easley
- Subdivision: Ashbury Glen
Price history
| Date | Event | Price |
|---|---|---|
| 9/19/2023 | Sold | $256,000+2.4%$183/sqft |
Source: | ||
| 8/18/2023 | Contingent | $250,000$179/sqft |
Source: | ||
| 7/31/2023 | Listed for sale | $250,000$179/sqft |
Source: | ||
Public tax history
| Year | Property taxes | Tax assessment |
|---|---|---|
| 2024 | $4,754 +654.6% | $15,360 +188.2% |
| 2023 | $630 -69.1% | $5,330 -33.4% |
| 2022 | $2,039 +0.8% | $8,000 |
Find assessor info on the county website
Neighborhood: 29642
Nearby schools
GreatSchools rating
- 5/10West End Elementary SchoolGrades: PK-5Distance: 0.5 mi
- 4/10Richard H. Gettys Middle SchoolGrades: 6-8Distance: 1.7 mi
- 6/10Easley High SchoolGrades: 9-12Distance: 1.2 mi
Schools provided by the listing agent
- Elementary: West End
- Middle: Richard H. Gettys
- High: Easley
Source: Greater Greenville AOR. This data may not be complete. We recommend contacting the local school district to confirm school assignments for this home.
Get a cash offer in 3 minutes
Find out how much your home could sell for in as little as 3 minutes with a no-obligation cash offer.
Estimated market value$287,300
Get a cash offer in 3 minutes
Find out how much your home could sell for in as little as 3 minutes with a no-obligation cash offer.
Estimated market value
$287,300


