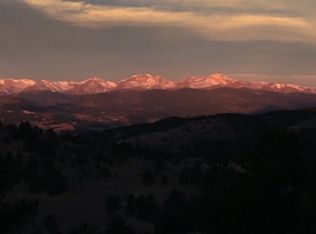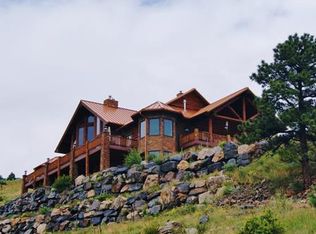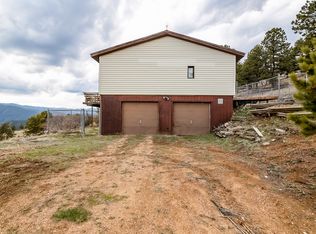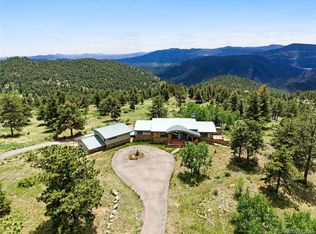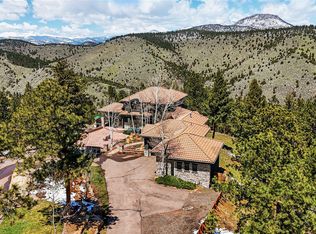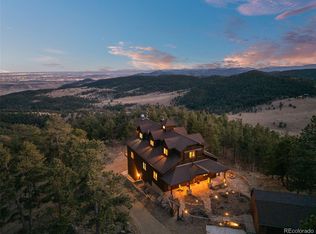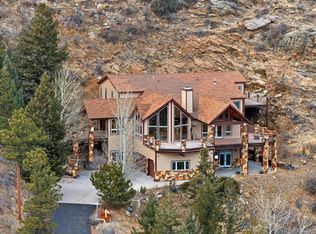PANORAMIC VIEWS! This extraordinary custom-built mountain home places you front and center to some of Colorado’s most breathtaking scenery. Panoramic views sweep from Pikes Peak and Mt. Blue Sky to the Continental Divide—an ever-changing canvas of glowing sunrises, fiery alpenglow, and star-filled nights. Set on 20 private acres in Golden Gate Canyon, this home offers true mountain serenity and privacy, yet remains just minutes from Golden and Denver. With over 5,400 square feet of beautifully crafted living space, it blends rustic charm with modern luxury. Vaulted ceilings, exposed beams, and walls of windows draw the outdoors in, filling the great room with light and framing those endless mountain vistas. The chef’s kitchen—complete with premium appliances, granite countertops, and a generous island—flows effortlessly into the warm, lodge-inspired living area, perfect for unforgettable gatherings or quiet nights by the stone fireplace. The primary suite is a sanctuary of its own, featuring a spa-style bath, custom walk-in closet, fireplace, and direct patio access where mornings begin with fresh mountain air and sweeping views. A spacious loft doubles as an office or library, and four additional bedrooms with en-suite or nearby baths provide comfort and flexibility for guests, family, or multi-generational living. Outdoor living is simply unmatched. A wraparound deck invites you to soak in the landscape, watch wildlife wander through the pines, and savor sunsets sinking behind the peaks. Whether hiking your own land, hosting on the deck, or taking in the stillness of the mountains, this home offers a lifestyle that feels both elevated and deeply grounding. Experience true Colorado mountain living—where every day feels like a retreat. Welcome home.
For sale
$2,600,000
401 Raptor Point Road, Golden, CO 80403
5beds
5,320sqft
Est.:
Single Family Residence
Built in 2009
20 Acres Lot
$-- Zestimate®
$489/sqft
$-- HOA
What's special
Stone fireplacePanoramic viewsSpa-style bathWraparound deckGenerous islandVaulted ceilingsGranite countertops
- 19 days |
- 835 |
- 31 |
Zillow last checked: 8 hours ago
Listing updated: February 04, 2026 at 09:10am
Listed by:
EmpowerHome Team Colorado 303-424-7575 Colorado-Contracts@empowerhome.com,
Keller Williams Realty Northern Colorado
Source: REcolorado,MLS#: 9366002
Tour with a local agent
Facts & features
Interior
Bedrooms & bathrooms
- Bedrooms: 5
- Bathrooms: 6
- Full bathrooms: 5
- 1/2 bathrooms: 1
- Main level bathrooms: 2
- Main level bedrooms: 1
Bedroom
- Features: Primary Suite
- Level: Main
- Area: 285 Square Feet
- Dimensions: 15 x 19
Bedroom
- Level: Upper
- Area: 221 Square Feet
- Dimensions: 13 x 17
Bedroom
- Level: Upper
- Area: 180 Square Feet
- Dimensions: 12 x 15
Bedroom
- Level: Basement
- Area: 195 Square Feet
- Dimensions: 13 x 15
Bedroom
- Level: Basement
- Area: 304 Square Feet
- Dimensions: 16 x 19
Bathroom
- Features: Primary Suite
- Level: Main
- Area: 238 Square Feet
- Dimensions: 14 x 17
Bathroom
- Level: Main
- Area: 21 Square Feet
- Dimensions: 3 x 7
Bathroom
- Level: Upper
- Area: 45 Square Feet
- Dimensions: 5 x 9
Bathroom
- Level: Upper
Bathroom
- Level: Basement
- Area: 54 Square Feet
- Dimensions: 6 x 9
Bathroom
- Level: Basement
- Area: 36 Square Feet
- Dimensions: 6 x 6
Dining room
- Level: Main
- Area: 120 Square Feet
- Dimensions: 10 x 12
Great room
- Level: Main
- Area: 528 Square Feet
- Dimensions: 22 x 24
Kitchen
- Level: Main
- Area: 270 Square Feet
- Dimensions: 15 x 18
Laundry
- Level: Main
- Area: 112 Square Feet
- Dimensions: 8 x 14
Loft
- Level: Upper
- Area: 96 Square Feet
- Dimensions: 8 x 12
Office
- Level: Upper
- Area: 240 Square Feet
- Dimensions: 15 x 16
Heating
- Radiant
Cooling
- None
Appliances
- Included: Cooktop, Dishwasher, Double Oven, Dryer, Microwave, Refrigerator, Washer, Wine Cooler
- Laundry: In Unit
Features
- Built-in Features, Ceiling Fan(s), Eat-in Kitchen, Five Piece Bath, Granite Counters, High Ceilings, Kitchen Island, Open Floorplan, Pantry, Primary Suite, Smoke Free, Sound System, Vaulted Ceiling(s), Walk-In Closet(s), Wet Bar
- Basement: Daylight,Finished
- Number of fireplaces: 3
- Fireplace features: Basement, Great Room, Master Bedroom
Interior area
- Total structure area: 5,320
- Total interior livable area: 5,320 sqft
- Finished area above ground: 3,282
- Finished area below ground: 2,038
Property
Parking
- Total spaces: 7
- Parking features: Dry Walled, Electric Vehicle Charging Station(s), Floor Coating, Heated Garage, Oversized
- Attached garage spaces: 4
- Details: Off Street Spaces: 2, RV Spaces: 1
Features
- Levels: Two
- Stories: 2
- Patio & porch: Covered, Deck, Front Porch, Patio, Wrap Around
- Exterior features: Balcony, Fire Pit, Rain Gutters
- Fencing: None
Lot
- Size: 20 Acres
- Features: Foothills, Mountainous, Open Space
- Residential vegetation: Natural State
Details
- Parcel number: R012055
- Special conditions: Standard
Construction
Type & style
- Home type: SingleFamily
- Architectural style: Mountain Contemporary
- Property subtype: Single Family Residence
Materials
- Log, Stone
- Roof: Composition
Condition
- Updated/Remodeled
- Year built: 2009
Utilities & green energy
- Electric: 110V, 220 Volts
- Water: Well
- Utilities for property: Electricity Connected, Propane
Community & HOA
Community
- Subdivision: Golden Gate
HOA
- Has HOA: No
Location
- Region: Golden
Financial & listing details
- Price per square foot: $489/sqft
- Tax assessed value: $2,213,750
- Annual tax amount: $3,976
- Date on market: 2/4/2026
- Listing terms: Cash,Conventional,Jumbo,VA Loan
- Exclusions: Pool Table, Margarita Machine, Seller Personal Property And Any Staging Items.
- Ownership: Individual
- Electric utility on property: Yes
- Road surface type: Dirt, Paved
Estimated market value
Not available
Estimated sales range
Not available
Not available
Price history
Price history
| Date | Event | Price |
|---|---|---|
| 2/4/2026 | Listed for sale | $2,600,000$489/sqft |
Source: | ||
Public tax history
Public tax history
| Year | Property taxes | Tax assessment |
|---|---|---|
| 2024 | $3,928 +24.9% | $148,320 |
| 2023 | $3,146 +0.2% | $148,320 +45.5% |
| 2022 | $3,140 +4.9% | $101,930 -2.8% |
| 2021 | $2,993 +17% | $104,860 +0.2% |
| 2020 | $2,557 | $104,630 |
| 2019 | $2,557 +5.9% | $104,630 +11.9% |
| 2018 | $2,415 -0.1% | $93,480 |
| 2017 | $2,417 | $93,480 +4% |
| 2016 | -- | $89,870 |
| 2015 | -- | $89,870 +10.3% |
| 2014 | -- | $81,450 |
| 2013 | -- | $81,450 -6.4% |
| 2012 | -- | $87,010 |
| 2011 | -- | $87,010 +20.7% |
| 2010 | -- | $72,090 |
Find assessor info on the county website
BuyAbility℠ payment
Est. payment
$13,175/mo
Principal & interest
$12677
Property taxes
$498
Climate risks
Neighborhood: 80403
Nearby schools
GreatSchools rating
- 5/10Gilpin County Elementary SchoolGrades: PK-5Distance: 7.5 mi
- 6/10Gilpin County Undivided High SchoolGrades: 6-12Distance: 7.5 mi
Schools provided by the listing agent
- Elementary: Gilpin County School
- Middle: Gilpin County School
- High: Gilpin County School
- District: Gilpin RE-1
Source: REcolorado. This data may not be complete. We recommend contacting the local school district to confirm school assignments for this home.
