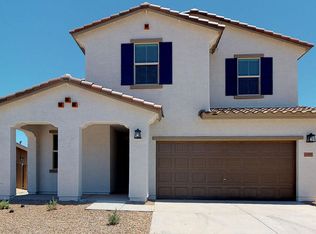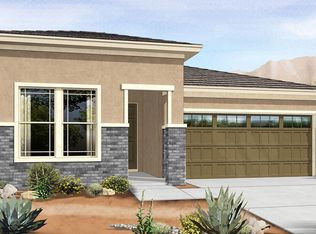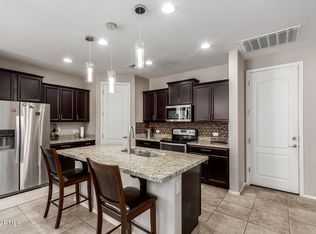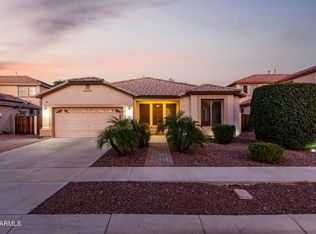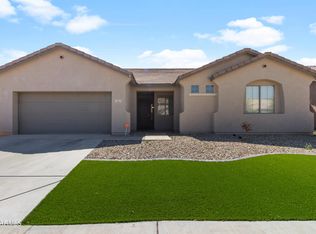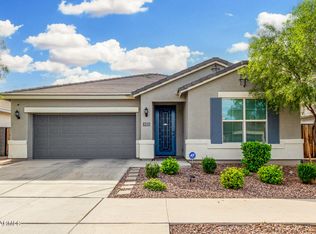Gorgeous home with a spacious, open floorplan on an oversized lot—larger than most in the community! Enter through a charming front porch and stunning wrought iron door into a bright dining area and expansive great room with double sliding doors, creating seamless indoor/outdoor living. No houses behind you—just incredible, unobstructed mountain views, offering ultimate privacy and serenity. Upstairs features a large loft, all bedrooms, and a generous laundry room. Energy-efficient with radiant barrier roof, R-38 attic insulation, and R-19 walls. Walking distance to top-rated public & charter schools, golf course, and parks. A truly special place as your next home! Sold As-Is
For sale
$405,000
4010 W Coles Rd, Laveen, AZ 85339
4beds
2,273sqft
Est.:
Single Family Residence
Built in 2019
8,714 Square Feet Lot
$-- Zestimate®
$178/sqft
$128/mo HOA
What's special
Spacious open floorplanLarge loftBright dining areaStunning wrought iron doorIncredible unobstructed mountain viewsUltimate privacy and serenityCharming front porch
- 204 days |
- 2,504 |
- 205 |
Zillow last checked: 8 hours ago
Listing updated: January 16, 2026 at 07:18am
Listed by:
Mara Benson 480-215-6658,
Bliss Realty & Investments,
Michael D Munguia 530-788-5002,
Bliss Realty & Investments
Source: ARMLS,MLS#: 6877053

Tour with a local agent
Facts & features
Interior
Bedrooms & bathrooms
- Bedrooms: 4
- Bathrooms: 3
- Full bathrooms: 2
- 1/2 bathrooms: 1
Heating
- ENERGY STAR Qualified Equipment, Natural Gas
Cooling
- Central Air, Ceiling Fan(s), ENERGY STAR Qualified Equipment, Programmable Thmstat
Appliances
- Included: Gas Cooktop
- Laundry: Engy Star (See Rmks)
Features
- High Speed Internet, Double Vanity, Upstairs, Breakfast Bar, Vaulted Ceiling(s), Kitchen Island, Pantry, Full Bth Master Bdrm, Laminate Counters
- Flooring: Carpet, Tile
- Windows: Low Emissivity Windows, Double Pane Windows, ENERGY STAR Qualified Windows, Vinyl Frame
- Has basement: No
Interior area
- Total structure area: 2,273
- Total interior livable area: 2,273 sqft
Property
Parking
- Total spaces: 4
- Parking features: Garage Door Opener
- Garage spaces: 2
- Uncovered spaces: 2
Features
- Stories: 2
- Patio & porch: Covered, Patio
- Exterior features: Private Yard
- Pool features: None
- Spa features: None
- Fencing: Block
- Has view: Yes
- View description: Mountain(s)
Lot
- Size: 8,714 Square Feet
- Features: Sprinklers In Front, Desert Front, Dirt Back, Grass Back, Auto Timer H2O Front
Details
- Parcel number: 30015924
- Special conditions: Pre-Foreclosure
Construction
Type & style
- Home type: SingleFamily
- Architectural style: Santa Barbara/Tuscan
- Property subtype: Single Family Residence
Materials
- Stucco, Wood Frame, Painted
- Roof: Tile
Condition
- Year built: 2019
Utilities & green energy
- Sewer: Public Sewer
- Water: City Water
Community & HOA
Community
- Features: Playground, Biking/Walking Path
- Subdivision: AROSA ESTATES
HOA
- Has HOA: Yes
- Services included: Maintenance Grounds
- HOA fee: $128 monthly
- HOA name: Arosa Estates
- HOA phone: 480-704-2900
Location
- Region: Laveen
Financial & listing details
- Price per square foot: $178/sqft
- Tax assessed value: $411,200
- Annual tax amount: $3,348
- Date on market: 7/6/2025
- Cumulative days on market: 204 days
- Listing terms: Cash,Conventional,FHA,VA Loan
- Ownership: Fee Simple
Foreclosure details
Estimated market value
Not available
Estimated sales range
Not available
Not available
Price history
Price history
| Date | Event | Price |
|---|---|---|
| 12/11/2025 | Listed for sale | $405,000$178/sqft |
Source: | ||
| 11/26/2025 | Listing removed | $405,000$178/sqft |
Source: | ||
| 10/31/2025 | Listed for sale | $405,000$178/sqft |
Source: | ||
| 10/15/2025 | Listing removed | $405,000$178/sqft |
Source: | ||
| 8/28/2025 | Price change | $405,000-3.1%$178/sqft |
Source: | ||
Public tax history
Public tax history
| Year | Property taxes | Tax assessment |
|---|---|---|
| 2025 | $3,415 +2% | $41,120 -11.5% |
| 2024 | $3,348 +1.9% | $46,470 +112.7% |
| 2023 | $3,286 +3.1% | $21,847 -26.4% |
Find assessor info on the county website
BuyAbility℠ payment
Est. payment
$2,361/mo
Principal & interest
$1953
Home insurance
$142
Other costs
$266
Climate risks
Neighborhood: Laveen
Nearby schools
GreatSchools rating
- 9/10Vista Del Sur Traditional SchoolGrades: PK-8Distance: 0.1 mi
- 2/10Cesar Chavez High SchoolGrades: 9-12Distance: 0.4 mi
- 4/10Cheatham Elementary SchoolGrades: PK-8Distance: 0.9 mi
Schools provided by the listing agent
- Elementary: Laveen Elementary School
- Middle: Cheatham Elementary School
- High: Cesar Chavez High School
- District: Laveen Elementary District
Source: ARMLS. This data may not be complete. We recommend contacting the local school district to confirm school assignments for this home.
