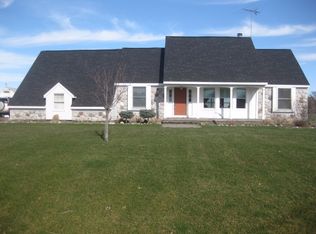Sold for $155,000 on 08/15/24
$155,000
4012 Eleven Mile Rd, Auburn, MI 48611
4beds
1,749sqft
Single Family Residence
Built in 1909
1.49 Acres Lot
$162,800 Zestimate®
$89/sqft
$1,839 Estimated rent
Home value
$162,800
$132,000 - $200,000
$1,839/mo
Zestimate® history
Loading...
Owner options
Explore your selling options
What's special
Farmhouse charm on 1.49 acres in Auburn! Let your creativity shine in this 1750 square foot home that boasts a great floor plan, a wraparound porch and an amazing yard for your backdrop. Your canvas awaits! With 4 bedrooms, two full bathrooms, a full basement for storage and a shed for other extras, this home has everything you need to begin making memories. A newer roof, above ground pool with all the equipment, awesome yard, and an electric fence for any fur-babies. With some TLC, you’re all set for a spectacular summer with family and friends. Get ready to send those invitations! Call today for your private showing.
Zillow last checked: 8 hours ago
Listing updated: August 15, 2024 at 04:24pm
Listed by:
Rachel Belgiorno 989-430-1225,
Ayre/Rhinehart-Midland
Bought with:
The Ryan Valderas & Erica Roseberry Team
Berkshire Hathaway HomeServices, Bay City
Source: MiRealSource,MLS#: 50148044 Originating MLS: Bay County REALTOR Association
Originating MLS: Bay County REALTOR Association
Facts & features
Interior
Bedrooms & bathrooms
- Bedrooms: 4
- Bathrooms: 2
- Full bathrooms: 2
- Main level bathrooms: 1
- Main level bedrooms: 1
Bedroom 1
- Features: Carpet
- Level: Main
- Area: 132
- Dimensions: 12 x 11
Bedroom 2
- Features: Carpet
- Level: Upper
- Area: 180
- Dimensions: 15 x 12
Bedroom 3
- Features: Carpet
- Level: Upper
- Area: 90
- Dimensions: 10 x 9
Bedroom 4
- Features: Carpet
- Level: Upper
- Area: 130
- Dimensions: 13 x 10
Bathroom 1
- Features: Ceramic
- Level: Main
- Area: 66
- Dimensions: 11 x 6
Bathroom 2
- Features: Vinyl
- Level: Upper
- Area: 40
- Dimensions: 8 x 5
Dining room
- Features: Carpet
- Level: Main
- Area: 152
- Dimensions: 19 x 8
Kitchen
- Features: Vinyl
- Level: Main
- Area: 247
- Dimensions: 19 x 13
Living room
- Features: Carpet
- Level: Main
- Area: 195
- Dimensions: 15 x 13
Heating
- Forced Air, Natural Gas
Cooling
- Ceiling Fan(s)
Appliances
- Included: Dishwasher, Dryer, Microwave, Range/Oven, Refrigerator, Washer, Gas Water Heater
Features
- High Ceilings, Sump Pump
- Flooring: Carpet, Ceramic Tile, Vinyl
- Basement: Full,Brick,Stone,Sump Pump
- Has fireplace: No
Interior area
- Total structure area: 2,924
- Total interior livable area: 1,749 sqft
- Finished area above ground: 1,749
- Finished area below ground: 0
Property
Features
- Levels: Two
- Stories: 2
- Patio & porch: Deck, Porch
- Has private pool: Yes
- Pool features: Above Ground
- Frontage length: 325
Lot
- Size: 1.49 Acres
- Dimensions: 325 x 200
Details
- Additional structures: Shed(s)
- Parcel number: 14001620004505
- Special conditions: Private
Construction
Type & style
- Home type: SingleFamily
- Architectural style: Farm House
- Property subtype: Single Family Residence
Materials
- Brick, Vinyl Siding
- Foundation: Basement, Brick, Stone
Condition
- Year built: 1909
Utilities & green energy
- Sewer: Septic Tank
- Water: Public
Community & neighborhood
Location
- Region: Auburn
- Subdivision: None
Other
Other facts
- Listing agreement: Exclusive Right To Sell
- Listing terms: Cash,Conventional
Price history
| Date | Event | Price |
|---|---|---|
| 8/15/2024 | Sold | $155,000-3.1%$89/sqft |
Source: | ||
| 7/22/2024 | Pending sale | $160,000$91/sqft |
Source: | ||
| 7/21/2024 | Listed for sale | $160,000$91/sqft |
Source: | ||
| 7/13/2024 | Pending sale | $160,000$91/sqft |
Source: | ||
| 7/10/2024 | Listed for sale | $160,000+18.5%$91/sqft |
Source: | ||
Public tax history
| Year | Property taxes | Tax assessment |
|---|---|---|
| 2024 | $2,348 +115.6% | $85,850 +12.3% |
| 2023 | $1,089 -48.2% | $76,450 +13.8% |
| 2022 | $2,104 +7.4% | $67,150 +5.8% |
Find assessor info on the county website
Neighborhood: 48611
Nearby schools
GreatSchools rating
- 7/10Auburn Elementary SchoolGrades: K-5Distance: 2.6 mi
- 6/10Western Middle SchoolGrades: 6-8Distance: 2.1 mi
- 6/10Bay City Western High SchoolGrades: 9-12Distance: 2.1 mi
Schools provided by the listing agent
- District: Bay City School District
Source: MiRealSource. This data may not be complete. We recommend contacting the local school district to confirm school assignments for this home.

Get pre-qualified for a loan
At Zillow Home Loans, we can pre-qualify you in as little as 5 minutes with no impact to your credit score.An equal housing lender. NMLS #10287.
