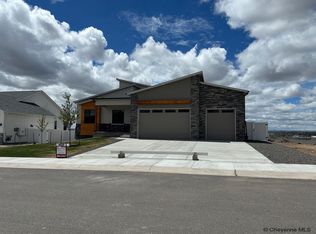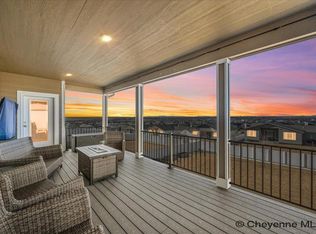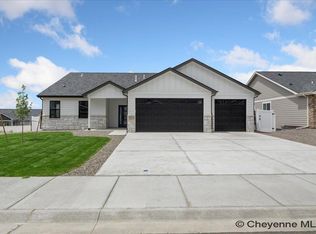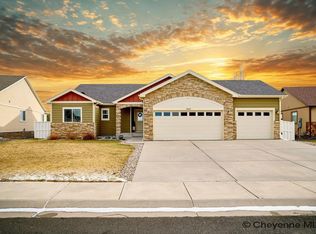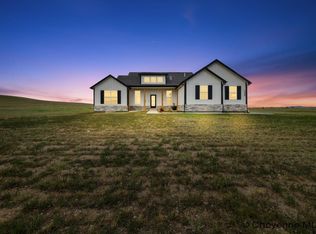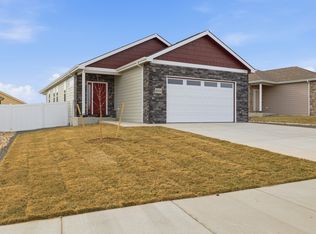Unmatched Views & Prime Location in One of Cheyenne’s Finest Neighborhoods! Welcome to a home that truly captures the spirit of Wyoming living — with some of the best views in Cheyenne! From the dining area and expansive back deck, you’ll enjoy breathtaking mountain vistas, dramatic storm watching, and front-row seats to the city’s 4th of July fireworks. Perfectly designed for entertaining, this home features a spacious, open-concept living area and a large, well-appointed kitchen that brings everyone together. The luxurious primary suite includes a custom built-in window bench—ideal for soaking in the scenic views in comfort and style. The fully finished basement offers additional space for gatherings, game nights, or relaxing with friends and family. Situated on a beautifully maintained 1/3-acre lot, the yard is fully sodded and backs to open space for extra privacy and tranquility. You'll also enjoy direct access to the Cheyenne Greenway Trail, perfect for walking, biking, or simply enjoying the outdoors. Set on what many consider the best street in one of Cheyenne’s most desirable neighborhoods, this is a rare opportunity to own a home that truly has it all—views, space, and location.
Pending
$888,500
4012 Farthing Rd, Cheyenne, WY 82001
6beds
3,717sqft
Est.:
City Residential, Residential
Built in 2022
0.27 Acres Lot
$-- Zestimate®
$239/sqft
$-- HOA
What's special
Breathtaking mountain vistasDramatic storm watchingLuxurious primary suiteBacks to open spaceCustom built-in window benchBest views in cheyenneExpansive back deck
- 246 days |
- 297 |
- 17 |
Zillow last checked: 8 hours ago
Listing updated: February 04, 2026 at 08:51am
Listed by:
KD Perino 307-365-5985,
Coldwell Banker, The Property Exchange
Source: Cheyenne BOR,MLS#: 97521
Facts & features
Interior
Bedrooms & bathrooms
- Bedrooms: 6
- Bathrooms: 3
- Full bathrooms: 3
- Main level bathrooms: 2
Primary bedroom
- Level: Main
- Area: 195
- Dimensions: 13 x 15
Bedroom 2
- Level: Main
- Area: 110
- Dimensions: 11 x 10
Bedroom 3
- Level: Main
- Area: 110
- Dimensions: 10 x 11
Bedroom 4
- Level: Basement
- Area: 130
- Dimensions: 13 x 10
Bedroom 5
- Level: Basement
- Area: 130
- Dimensions: 13 x 10
Bathroom 1
- Features: Full
- Level: Main
Bathroom 2
- Features: Full
- Level: Main
Bathroom 3
- Features: Full
- Level: Basement
Dining room
- Level: Main
- Area: 140
- Dimensions: 14 x 10
Family room
- Level: Basement
- Area: 759
- Dimensions: 33 x 23
Kitchen
- Level: Main
- Area: 168
- Dimensions: 14 x 12
Basement
- Area: 1830
Heating
- Forced Air, Natural Gas
Cooling
- Central Air
Appliances
- Included: Dishwasher, Disposal, Microwave, Range, Refrigerator, Tankless Water Heater
- Laundry: Main Level
Features
- Eat-in Kitchen, Great Room, Pantry, Separate Dining, Walk-In Closet(s), Main Floor Primary, Smart Thermostat
- Flooring: Luxury Vinyl
- Windows: Low Emissivity Windows, Bay Window(s)
- Basement: Walk-Out Access,Partially Finished
- Number of fireplaces: 2
- Fireplace features: Two, Gas
Interior area
- Total structure area: 3,717
- Total interior livable area: 3,717 sqft
- Finished area above ground: 1,887
Property
Parking
- Total spaces: 3
- Parking features: 3 Car Attached
- Attached garage spaces: 3
Accessibility
- Accessibility features: None
Features
- Patio & porch: Deck, Covered Porch
Lot
- Size: 0.27 Acres
- Dimensions: 11,971
- Features: Front Yard Sod/Grass, Sprinklers In Front, Borders Greenway
Details
- Parcel number: 17914000100040
Construction
Type & style
- Home type: SingleFamily
- Architectural style: Ranch
- Property subtype: City Residential, Residential
Materials
- Wood/Hardboard, Stone
- Roof: Composition/Asphalt
Condition
- New construction: No
- Year built: 2022
Details
- Builder name: Gateway Construction
Utilities & green energy
- Electric: High West Energy
- Gas: Black Hills Energy
- Sewer: City Sewer
- Water: Public
Green energy
- Energy efficient items: Thermostat, High Effic. HVAC 95% +, Ceiling Fan
Community & HOA
Community
- Security: Radon Mitigation System
- Subdivision: Saddle Ridge
HOA
- Services included: None
Location
- Region: Cheyenne
Financial & listing details
- Price per square foot: $239/sqft
- Tax assessed value: $768,816
- Annual tax amount: $5,164
- Price range: $888.5K - $888.5K
- Date on market: 6/18/2025
- Listing agreement: N
- Listing terms: Cash,Conventional,FHA,VA Loan
- Inclusions: Dishwasher, Disposal, Microwave, Range/Oven, Refrigerator
- Exclusions: N
Estimated market value
Not available
Estimated sales range
Not available
Not available
Price history
Price history
| Date | Event | Price |
|---|---|---|
| 2/4/2026 | Pending sale | $888,500$239/sqft |
Source: | ||
| 6/18/2025 | Listed for sale | $888,500+11.6%$239/sqft |
Source: | ||
| 8/26/2022 | Sold | -- |
Source: | ||
| 8/2/2022 | Pending sale | $796,300$214/sqft |
Source: | ||
| 6/17/2022 | Listed for sale | $796,300$214/sqft |
Source: | ||
Public tax history
Public tax history
| Year | Property taxes | Tax assessment |
|---|---|---|
| 2024 | $5,165 +0.2% | $73,038 +0.2% |
| 2023 | $5,153 +1518.9% | $72,879 +1552.6% |
| 2022 | $318 -1.6% | $4,410 -1.4% |
| 2021 | $324 | $4,474 |
Find assessor info on the county website
BuyAbility℠ payment
Est. payment
$4,611/mo
Principal & interest
$4182
Property taxes
$429
Climate risks
Neighborhood: 82001
Nearby schools
GreatSchools rating
- 4/10Saddle Ridge Elementary SchoolGrades: K-6Distance: 0.4 mi
- 3/10Carey Junior High SchoolGrades: 7-8Distance: 2.8 mi
- 4/10East High SchoolGrades: 9-12Distance: 3 mi
