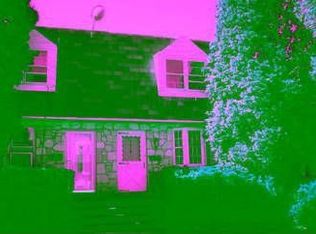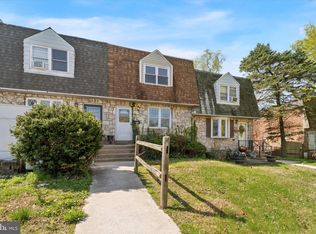Sold for $174,000
$174,000
4012 Worrilow Rd, Brookhaven, PA 19015
3beds
1,296sqft
Townhouse
Built in 1967
2,178 Square Feet Lot
$176,700 Zestimate®
$134/sqft
$1,915 Estimated rent
Home value
$176,700
$161,000 - $194,000
$1,915/mo
Zestimate® history
Loading...
Owner options
Explore your selling options
What's special
Charming row home boasting NEW flooring and fresh paint throughout! Stylish new LVP flooring, soft neutral paint, and recessed lighting throughout the main level create a perfect blank canvas, just waiting for your personal touch. The finished basement area offers great flexibility—perfect for additional living space, a home theater, game room, or entertainment area. Enjoy the convenience of an attached garage and driveway located at the back of the home, providing easy access and ample parking. Additional updates include a renovated bathroom with new toilet, vanity and medicine cabinet, newly installed blinds, and updated interior doors and light fixtures throughout. Your search ends here! Inquire today before it’s too late!
Zillow last checked: 8 hours ago
Listing updated: September 29, 2025 at 06:48am
Listed by:
John Fabirkiewicz 517-331-1750,
Trowbridge Realty Corp., INC
Bought with:
Faith Dalessio, rs374153
Real of Pennsylvania
Source: Bright MLS,MLS#: PADE2092178
Facts & features
Interior
Bedrooms & bathrooms
- Bedrooms: 3
- Bathrooms: 1
- Full bathrooms: 1
Heating
- Forced Air, Oil
Cooling
- None
Appliances
- Included: Oven/Range - Gas, Refrigerator, Gas Water Heater
- Laundry: Hookup, In Basement
Features
- Recessed Lighting
- Flooring: Luxury Vinyl, Carpet
- Basement: Exterior Entry,Walk-Out Access,Interior Entry,Partially Finished
- Has fireplace: No
Interior area
- Total structure area: 1,296
- Total interior livable area: 1,296 sqft
- Finished area above ground: 1,296
Property
Parking
- Total spaces: 2
- Parking features: Basement, Garage Faces Rear, Concrete, Attached, Driveway
- Attached garage spaces: 1
- Uncovered spaces: 1
Accessibility
- Accessibility features: None
Features
- Levels: Two
- Stories: 2
- Exterior features: Sidewalks
- Pool features: None
Lot
- Size: 2,178 sqft
- Dimensions: 18.00 x 100.00
Details
- Additional structures: Above Grade
- Parcel number: 07000085710
- Zoning: R-10
- Special conditions: Standard
Construction
Type & style
- Home type: Townhouse
- Architectural style: Traditional
- Property subtype: Townhouse
Materials
- Frame, Stone
- Foundation: Block
Condition
- New construction: No
- Year built: 1967
Utilities & green energy
- Sewer: Public Sewer
- Water: Public
Community & neighborhood
Location
- Region: Brookhaven
- Subdivision: Toby Farms
- Municipality: CHESTER TWP
Other
Other facts
- Listing agreement: Exclusive Right To Sell
- Listing terms: Cash,Conventional,FHA,VA Loan
- Ownership: Fee Simple
- Road surface type: Paved
Price history
| Date | Event | Price |
|---|---|---|
| 9/26/2025 | Sold | $174,000+8.8%$134/sqft |
Source: | ||
| 7/21/2025 | Pending sale | $159,900$123/sqft |
Source: | ||
| 7/15/2025 | Listed for sale | $159,900-13.6%$123/sqft |
Source: | ||
| 6/28/2022 | Sold | $185,000$143/sqft |
Source: | ||
| 5/5/2022 | Pending sale | $185,000$143/sqft |
Source: | ||
Public tax history
| Year | Property taxes | Tax assessment |
|---|---|---|
| 2025 | $2,322 +36.9% | $97,450 |
| 2024 | $1,696 -27.3% | $97,450 |
| 2023 | $2,331 | $97,450 |
Find assessor info on the county website
Neighborhood: 19015
Nearby schools
GreatSchools rating
- 3/10Toby Farms Intermediate SchoolGrades: 4-8Distance: 0.4 mi
- 4/10STEM AT SHOWALTERGrades: 7-12Distance: 1 mi
Schools provided by the listing agent
- District: Chester-upland
Source: Bright MLS. This data may not be complete. We recommend contacting the local school district to confirm school assignments for this home.
Get a cash offer in 3 minutes
Find out how much your home could sell for in as little as 3 minutes with a no-obligation cash offer.
Estimated market value
$176,700


