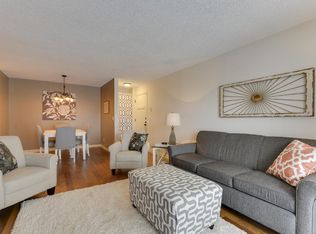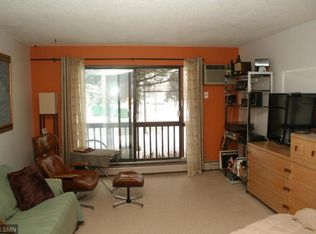Enjoy the Condo Life, picnicking at one of many grills and tables around Mirror Lake! Relax while the Association provides lawn care, snow removal, heat, gas for your stove, trash, water, and exterior maintenance. Open concept living room has huge patio doors to balcony. This upper level condo features an updated kitchen appliances and an amazing layout. There is an informal dining area, large living room, private balcony, & attach gar. The bldg is surrounded by mature trees, is close to shops and restaurants. Most condo's don't have a lot of storage but you are all set.
This property is off market, which means it's not currently listed for sale or rent on Zillow. This may be different from what's available on other websites or public sources.

