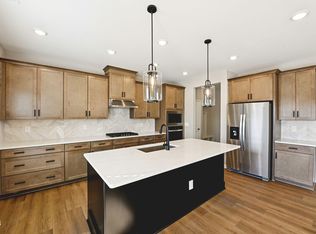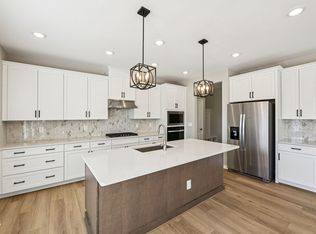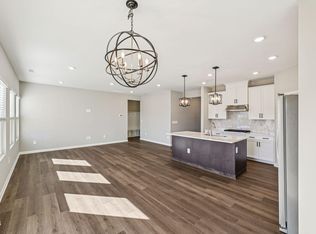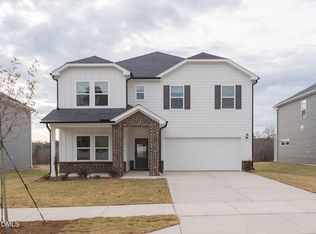Sold for $501,000
$501,000
4016 Wesley Chapel Way, Raleigh, NC 27616
5beds
2,702sqft
Single Family Residence, Residential
Built in 2025
5,227.2 Square Feet Lot
$499,100 Zestimate®
$185/sqft
$2,672 Estimated rent
Home value
$499,100
$474,000 - $524,000
$2,672/mo
Zestimate® history
Loading...
Owner options
Explore your selling options
What's special
Brand new, energy-efficient home ready December 2025! Easy living comes standard in the versatile Sherwood floorplan! Boasting two downstairs bedrooms, you and your guests can both enjoy the comfort of a full bed and bath on the main level. The primary suite comes complete with a spa-like garden tub and tiled shower, plus an expansive walk-in closet to simplify busy mornings. The central living space is anchored by a gourmet kitchen, loaded with premium touches like soft-close cabinets, upgraded stainless-steel appliances and a stunning contrast-colored kitchen island. The upper level includes 3 bedrooms, one of which features a private bathroom for additional comfort, plus an ample-sized loft to give everyone a place to relax and unwind. Tucked away in the forests of North Raleigh, this serene community offers a tranquil retreat just moments from all that Raleigh has to offer. Just minutes from I-540, homeowners can enjoy convenient commutes to the entire Triangle region, while nearby shopping and dining ensure everyday conveniences are never far away. Each of our homes is built with innovative, energy-efficient features designed to help you enjoy more savings, better health, real comfort and peace of mind.
Zillow last checked: 8 hours ago
Listing updated: January 01, 2026 at 11:52am
Listed by:
La Sonda Stasinopoulos 919-763-3089,
Meritage Homes of the Carolina
Bought with:
Ana Victoria Echem, 358416
Better Homes & Gardens Real Es
Source: Doorify MLS,MLS#: 10118121
Facts & features
Interior
Bedrooms & bathrooms
- Bedrooms: 5
- Bathrooms: 4
- Full bathrooms: 4
Heating
- ENERGY STAR Qualified Equipment, Heat Pump, Zoned
Cooling
- Central Air, ENERGY STAR Qualified Equipment, Heat Pump, Zoned
Appliances
- Included: Dishwasher, Disposal, Dryer, ENERGY STAR Qualified Appliances, Gas Cooktop, Microwave, Refrigerator, Smart Appliance(s), Stainless Steel Appliance(s), Tankless Water Heater, Oven, Washer
- Laundry: Laundry Room, Main Level
Features
- Double Vanity, Kitchen Island, Open Floorplan, Master Downstairs, Quartz Counters, Separate Shower, Smart Camera(s)/Recording, Smart Home, Smart Light(s), Smart Thermostat, Soaking Tub, Tray Ceiling(s), Walk-In Closet(s), Walk-In Shower
- Flooring: Carpet, Vinyl
- Windows: Blinds, Double Pane Windows, Insulated Windows, Low-Emissivity Windows
Interior area
- Total structure area: 2,702
- Total interior livable area: 2,702 sqft
- Finished area above ground: 2,702
- Finished area below ground: 0
Property
Parking
- Total spaces: 2
- Parking features: Garage - Attached
- Attached garage spaces: 2
Features
- Levels: Two
- Stories: 2
- Exterior features: Smart Lock(s)
- Has view: Yes
Lot
- Size: 5,227 sqft
Details
- Parcel number: 1747749781
- Special conditions: Standard
Construction
Type & style
- Home type: SingleFamily
- Architectural style: Traditional
- Property subtype: Single Family Residence, Residential
Materials
- Frame, HardiPlank Type, Spray Foam Insulation
- Foundation: Slab
- Roof: Shingle
Condition
- New construction: Yes
- Year built: 2025
- Major remodel year: 2025
Details
- Builder name: Meritage Homes
Utilities & green energy
- Sewer: Public Sewer
- Water: Public
- Utilities for property: Electricity Available, Natural Gas Available, Sewer Available, Water Available, Underground Utilities
Green energy
- Energy efficient items: Appliances, Construction, Doors, HVAC, Insulation, Lighting, Roof, Thermostat, Water Heater, Windows
- Indoor air quality: Contaminant Control, Ventilation
Community & neighborhood
Location
- Region: Raleigh
- Subdivision: Watkins Glen
HOA & financial
HOA
- Has HOA: Yes
- HOA fee: $55 monthly
- Amenities included: Playground
- Services included: Maintenance Grounds
Price history
| Date | Event | Price |
|---|---|---|
| 12/31/2025 | Sold | $501,000-1.6%$185/sqft |
Source: | ||
| 12/8/2025 | Pending sale | $509,176$188/sqft |
Source: | ||
| 12/4/2025 | Price change | $509,176-0.2%$188/sqft |
Source: | ||
| 11/25/2025 | Price change | $510,229+0.2%$189/sqft |
Source: | ||
| 10/7/2025 | Price change | $509,000-0.8%$188/sqft |
Source: | ||
Public tax history
Tax history is unavailable.
Neighborhood: 27616
Nearby schools
GreatSchools rating
- 4/10Harris Creek ElementaryGrades: PK-5Distance: 0.8 mi
- 9/10Rolesville Middle SchoolGrades: 6-8Distance: 2.7 mi
- 6/10Rolesville High SchoolGrades: 9-12Distance: 3.8 mi
Schools provided by the listing agent
- Elementary: Wake - Harris Creek
- Middle: Wake - Rolesville
- High: Wake - Rolesville
Source: Doorify MLS. This data may not be complete. We recommend contacting the local school district to confirm school assignments for this home.
Get a cash offer in 3 minutes
Find out how much your home could sell for in as little as 3 minutes with a no-obligation cash offer.
Estimated market value$499,100
Get a cash offer in 3 minutes
Find out how much your home could sell for in as little as 3 minutes with a no-obligation cash offer.
Estimated market value
$499,100



