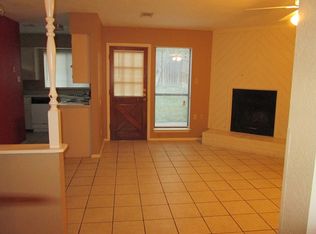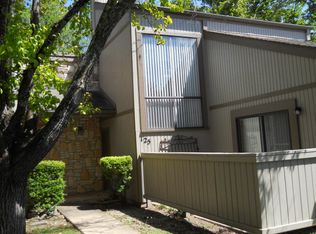Sold on 08/24/23
Price Unknown
402 Timber Ridge Dr, Kerrville, TX 78028
3beds
1,975sqft
Single Family Residence
Built in 1978
0.4 Acres Lot
$403,500 Zestimate®
$--/sqft
$2,392 Estimated rent
Home value
$403,500
$383,000 - $424,000
$2,392/mo
Zestimate® history
Loading...
Owner options
Explore your selling options
What's special
Warmth and charm exude from this nicely updated and well cared for home in super desirable neighborhood! Open concept living, dining, and kitchen with expansive outdoor living space are perfect for gatherings. The generously sized kitchen offers double ovens, pantry, island and bar counter with great flow. Stylish fixtures, hardware and four-inch, plantation shutters elevate the design. Both baths have double vanities and tons of counter space with separate water closets. Great storage and oversized, two-car garage. Outdoors, the tasteful hill country landscaping, mature trees, stone work and iron gates create a private, scenic setting. Even two storage sheds reflect the style, eye for detail, and pride of ownership of this home. Roof replaced 2020. Come take a look! You will love the feeling of this home!
Zillow last checked: 8 hours ago
Listing updated: August 01, 2024 at 01:04pm
Listed by:
Janelle Peralt,
JP Properties
Bought with:
Casie North
Hill Country Luxury Living
Source: KVMLS,MLS#: 109588
Facts & features
Interior
Bedrooms & bathrooms
- Bedrooms: 3
- Bathrooms: 2
- Full bathrooms: 2
Heating
- Central, Heat Pump
Cooling
- Central Air, Electric
Appliances
- Included: Dishwasher, Disposal, Double Oven, Microwave, Natural Gas Water Heater
- Laundry: In Garage
Features
- Walk-In Closet(s), Shower/Bath Combo, Master Downstairs, Kitchen Bar
- Flooring: Carpet, Simulated Wood, Tile
- Doors: Storm Door(s)
- Attic: Pull Down Stairs
- Has fireplace: Yes
- Fireplace features: Living Room
Interior area
- Total structure area: 1,975
- Total interior livable area: 1,975 sqft
Property
Parking
- Total spaces: 2
- Parking features: 2 Car Garage, Attached
- Attached garage spaces: 2
Features
- Levels: One
- Stories: 1
- Patio & porch: Deck/Patio
- Exterior features: Rain Gutters
- Fencing: Fenced,Privacy
- Waterfront features: None
Lot
- Size: 0.40 Acres
- Features: Secluded, City Lot
- Residential vegetation: Partially Wooded
Details
- Parcel number: 530065
- Zoning: R1
Construction
Type & style
- Home type: SingleFamily
- Architectural style: Ranch
- Property subtype: Single Family Residence
Materials
- Brick Veneer
- Foundation: Slab
- Roof: Metal,Composition
Condition
- Year built: 1978
Utilities & green energy
- Electric: KPUB
- Sewer: Public Sewer, City
- Water: Public, City
- Utilities for property: Electricity Connected, Garbage Service-Public
Community & neighborhood
Location
- Region: Kerrville
- Subdivision: Forest West
Other
Other facts
- Listing terms: Cash,Conventional,FHA,VA Loan
- Road surface type: Asphalt
Price history
| Date | Event | Price |
|---|---|---|
| 8/24/2023 | Sold | -- |
Source: KVMLS #109588 Report a problem | ||
| 8/2/2023 | Listed for sale | $399,900$202/sqft |
Source: KVMLS #109588 Report a problem | ||
| 8/10/2007 | Sold | -- |
Source: KVMLS #63798 Report a problem | ||
| 2/27/2001 | Sold | -- |
Source: KVMLS #41017 Report a problem | ||
Public tax history
| Year | Property taxes | Tax assessment |
|---|---|---|
| 2024 | $3,374 +56.4% | $338,688 +7.9% |
| 2023 | $2,157 -0.2% | $313,970 +10% |
| 2022 | $2,162 -0.1% | $285,427 +10% |
Find assessor info on the county website
Neighborhood: 78028
Nearby schools
GreatSchools rating
- 9/10Fred High Tally Elementary SchoolGrades: K-5Distance: 0.5 mi
- 6/10Peterson Middle SchoolGrades: 6-8Distance: 4.4 mi
- 6/10Tivy High SchoolGrades: 9-12Distance: 4.7 mi
Schools provided by the listing agent
- Elementary: Tally
Source: KVMLS. This data may not be complete. We recommend contacting the local school district to confirm school assignments for this home.
Sell for more on Zillow
Get a free Zillow Showcase℠ listing and you could sell for .
$403,500
2% more+ $8,070
With Zillow Showcase(estimated)
$411,570
