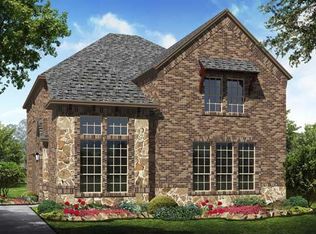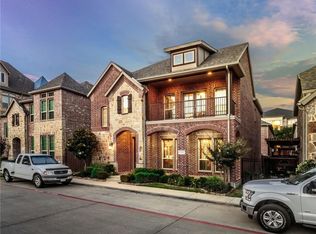Sold on 07/02/24
Price Unknown
4021 Sigma Rd, Farmers Branch, TX 75244
3beds
2,105sqft
Single Family Residence
Built in 2011
2,178 Square Feet Lot
$502,600 Zestimate®
$--/sqft
$2,909 Estimated rent
Home value
$502,600
$457,000 - $553,000
$2,909/mo
Zestimate® history
Loading...
Owner options
Explore your selling options
What's special
Enjoy low-maintenance living in Cambridge Crossing. This 2-story zero lot line one-owner home, built by K Hovnanian, is adjacent to coveted Parish Episcopal School, and minutes from the Greenhill School, and is quickly accessible to LBJ and the DNT, Galleria and countless shopping and dining options. Features of this home include real hardwoods downstairs, plantation shutters, tankless water heater, patio with pergola and upstairs bonus area.
The kitchen boasts stainless steel appliances, gas cooktop, granite countertops and ample cabinet space. Primary bedroom suite is downstairs, and there's ample closet space in secondary bedrooms. In addition to the upstairs utility room, there is a downstairs closet with secondary stacked washer&dryer connections, providing flexibility in how those two spaces can be used.
Artificial turf in back yard. HOA covers maintenance of front yard. Refrigerator conveys.
HVAC replaced 2019. Interior painted and carpets replaced in May 2024.
Zillow last checked: 8 hours ago
Listing updated: June 19, 2025 at 06:17pm
Listed by:
Kevin Bittick 0629454 214-826-0316,
Ebby Halliday, REALTORS 214-826-0316
Bought with:
Lauren Von Rosenberg
Briggs Freeman Sotheby's Int'l
Source: NTREIS,MLS#: 20614538
Facts & features
Interior
Bedrooms & bathrooms
- Bedrooms: 3
- Bathrooms: 3
- Full bathrooms: 2
- 1/2 bathrooms: 1
Primary bedroom
- Features: Closet Cabinetry, Dual Sinks, En Suite Bathroom, Walk-In Closet(s)
- Level: First
- Dimensions: 12 x 15
Bedroom
- Features: Ceiling Fan(s), En Suite Bathroom, Walk-In Closet(s)
- Level: Second
- Dimensions: 12 x 12
Bedroom
- Features: Ceiling Fan(s), Walk-In Closet(s)
- Level: Second
- Dimensions: 11 x 12
Primary bathroom
- Features: Built-in Features, Dual Sinks, En Suite Bathroom, Granite Counters, Stone Counters
- Level: First
- Dimensions: 12 x 7
Bonus room
- Features: Ceiling Fan(s)
- Level: Second
- Dimensions: 15 x 16
Breakfast room nook
- Features: Breakfast Bar, Granite Counters
- Level: First
- Dimensions: 9 x 9
Other
- Features: Built-in Features, En Suite Bathroom, Granite Counters
- Level: Second
Half bath
- Features: Solid Surface Counters
- Level: First
- Dimensions: 11 x 3
Kitchen
- Features: Breakfast Bar, Built-in Features, Granite Counters
- Level: First
- Dimensions: 11 x 11
Living room
- Features: Fireplace
- Level: First
- Dimensions: 16 x 16
Utility room
- Features: Built-in Features, Utility Room
- Level: Second
- Dimensions: 8 x 6
Heating
- Central, Natural Gas
Cooling
- Central Air, Ceiling Fan(s), Electric
Appliances
- Included: Some Gas Appliances, Built-In Gas Range, Dishwasher, Electric Oven, Gas Cooktop, Disposal, Microwave, Plumbed For Gas, Refrigerator, Tankless Water Heater
- Laundry: Electric Dryer Hookup, Laundry in Utility Room, In Hall, Stacked
Features
- Cathedral Ceiling(s), Decorative/Designer Lighting Fixtures, Open Floorplan, Cable TV, Vaulted Ceiling(s), Walk-In Closet(s)
- Flooring: Carpet, Hardwood, Tile, Wood
- Windows: Shutters, Window Coverings
- Has basement: No
- Number of fireplaces: 1
- Fireplace features: Gas, Gas Log
Interior area
- Total interior livable area: 2,105 sqft
Property
Parking
- Total spaces: 2
- Parking features: Garage, Garage Door Opener
- Attached garage spaces: 2
Features
- Levels: Two
- Stories: 2
- Patio & porch: Covered
- Exterior features: Rain Gutters
- Pool features: None
- Fencing: Back Yard,Front Yard,Gate,Metal
Lot
- Size: 2,178 sqft
- Features: Interior Lot, Landscaped, No Backyard Grass, Subdivision, Sprinkler System, Zero Lot Line
- Residential vegetation: Grassed
Details
- Parcel number: 240415100B0410000
Construction
Type & style
- Home type: SingleFamily
- Architectural style: Traditional,Detached
- Property subtype: Single Family Residence
Materials
- Brick, Vinyl Siding
- Foundation: Slab
- Roof: Composition
Condition
- Year built: 2011
Utilities & green energy
- Sewer: Public Sewer
- Water: Public
- Utilities for property: Natural Gas Available, Sewer Available, Separate Meters, Water Available, Cable Available
Community & neighborhood
Security
- Security features: Security System, Carbon Monoxide Detector(s)
Community
- Community features: Curbs, Sidewalks
Location
- Region: Farmers Branch
- Subdivision: Cambridge Crossing
HOA & financial
HOA
- Has HOA: Yes
- HOA fee: $908 semi-annually
- Amenities included: Maintenance Front Yard
- Services included: Association Management, Maintenance Grounds
- Association name: Cambridge Crossing HOA - Real Manage
- Association phone: 972-380-3505
Other
Other facts
- Listing terms: Cash,Conventional,FHA,VA Loan
Price history
| Date | Event | Price |
|---|---|---|
| 7/2/2024 | Sold | -- |
Source: NTREIS #20614538 Report a problem | ||
| 6/16/2024 | Pending sale | $540,000$257/sqft |
Source: NTREIS #20614538 Report a problem | ||
| 6/10/2024 | Listed for sale | $540,000$257/sqft |
Source: | ||
| 6/10/2024 | Contingent | $540,000$257/sqft |
Source: NTREIS #20614538 Report a problem | ||
| 6/3/2024 | Listed for sale | $540,000$257/sqft |
Source: NTREIS #20614538 Report a problem | ||
Public tax history
| Year | Property taxes | Tax assessment |
|---|---|---|
| 2025 | $5,218 +6.8% | $484,280 +6.7% |
| 2024 | $4,888 +9.5% | $454,000 +13.3% |
| 2023 | $4,463 -4.7% | $400,580 |
Find assessor info on the county website
Neighborhood: 75244
Nearby schools
GreatSchools rating
- 6/10Stark Elementary SchoolGrades: PK-5Distance: 2.5 mi
- 5/10Field Middle SchoolGrades: 6-8Distance: 2.9 mi
- 4/10Turner High SchoolGrades: 9-12Distance: 3.3 mi
Schools provided by the listing agent
- Elementary: Stark
- Middle: Field
- High: Turner
- District: Carrollton-Farmers Branch ISD
Source: NTREIS. This data may not be complete. We recommend contacting the local school district to confirm school assignments for this home.
Get a cash offer in 3 minutes
Find out how much your home could sell for in as little as 3 minutes with a no-obligation cash offer.
Estimated market value
$502,600
Get a cash offer in 3 minutes
Find out how much your home could sell for in as little as 3 minutes with a no-obligation cash offer.
Estimated market value
$502,600

