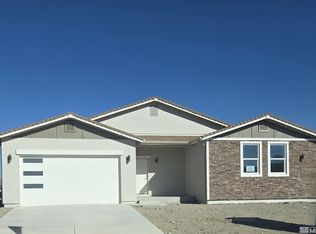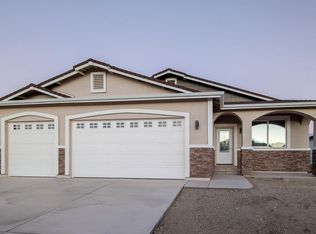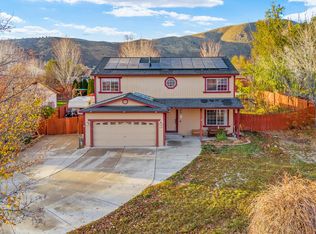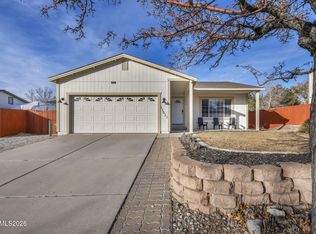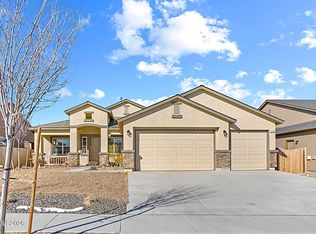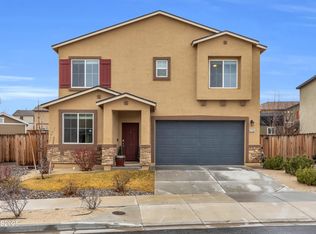PLEASE NOTE: Home images may represent samples of ongoing construction or other completed homes Welcome to your dream home in Cold Springs! This stunning brand-new one-story residence features 4 spacious bedrooms and 2.5 bathrooms, designed with modern living in mind. The heart of the home boasts a beautiful kitchen, complete with extensive cabinetry, a large center island, and exquisite granite countertops. Cooking is a delight with GE appliances, including a gas range, making meal prep a breeze., As you step inside, you'll appreciate the luxury vinyl plank (LVP) flooring that flows through the living areas, providing both style and durability. The large laundry room is thoughtfully designed with cabinets for added convenience, making chores more manageable. Retreat to the primary bedroom, where you'll find a generous walk-in closet, a double vanity, and a luxurious tile shower with elegant glass doors. Three additional bedrooms down the hall offer ample space for family or guests. The home’s practical features extend beyond aesthetics. With washable eggshell paint, you can easily wipe away any mishaps from the walls. The 5/8" drywall ensures durability, while better carpet and padding provide comfort underfoot. Enjoy extra privacy in the bathrooms and primary bedroom thanks to insulated walls. Stay comfortable year-round with a 92% energy-efficient furnace and a 16 SEER AC unit, ensuring your home remains the perfect temperature. The high-tech garage door is insulated and belt-driven, equipped with a MyQ opener and battery backup for added convenience. Outside, the spacious backyard offers ample flat and usable space, accessible through an approximately 7-foot-wide gate. Enjoy the security of redwood privacy fencing, built to last, and full house rain gutters to keep your home dry and protected. Conveniently located near Highway 395, BLM land, and scenic walking trails, this home is perfect for those who appreciate both comfort and a connection to nature. Don't miss the opportunity to make this exceptional property your own!
Active under contract-show
Price cut: $5K (12/3)
$543,169
4024 Cold Springs Dr, Reno, NV 89508
4beds
2,291sqft
Est.:
Single Family Residence
Built in 2024
9,147.6 Square Feet Lot
$-- Zestimate®
$237/sqft
$41/mo HOA
What's special
Full house rain guttersHigh-tech garage doorSpacious backyardInsulated wallsGe appliancesExquisite granite countertopsLarge center island
- 336 days |
- 552 |
- 7 |
Zillow last checked: 8 hours ago
Listing updated: January 27, 2026 at 04:44pm
Listed by:
Brittany Smith S.175592 209-304-5610,
RE/MAX Professionals-Reno
Source: NNRMLS,MLS#: 250002588
Facts & features
Interior
Bedrooms & bathrooms
- Bedrooms: 4
- Bathrooms: 3
- Full bathrooms: 3
Heating
- Forced Air, Natural Gas
Cooling
- Central Air, Refrigerated
Appliances
- Included: Dishwasher, Disposal, Gas Range, Microwave
- Laundry: Cabinets, Laundry Area, Laundry Room
Features
- Kitchen Island, Pantry, Master Downstairs, Walk-In Closet(s)
- Flooring: Carpet, Ceramic Tile, Laminate
- Windows: Double Pane Windows
- Has fireplace: No
Interior area
- Total structure area: 2,291
- Total interior livable area: 2,291 sqft
Property
Parking
- Total spaces: 3
- Parking features: Attached
- Attached garage spaces: 3
Features
- Stories: 1
- Exterior features: None
- Fencing: Back Yard,Partial
- Has view: Yes
- View description: Desert, Mountain(s)
Lot
- Size: 9,147.6 Square Feet
- Features: Level
Details
- Parcel number: 56619106
- Zoning: Mds
Construction
Type & style
- Home type: SingleFamily
- Property subtype: Single Family Residence
Materials
- Insulation - Batts, Stucco
- Foundation: Crawl Space
- Roof: Composition,Pitched,Shingle
Condition
- New construction: Yes
- Year built: 2024
Utilities & green energy
- Sewer: Public Sewer
- Water: Public
- Utilities for property: Electricity Available, Natural Gas Available, Sewer Available, Water Available, Cellular Coverage
Community & HOA
Community
- Security: Smoke Detector(s)
HOA
- Has HOA: Yes
- Amenities included: Maintenance Grounds
- HOA fee: $41 monthly
Location
- Region: Reno
Financial & listing details
- Price per square foot: $237/sqft
- Annual tax amount: $4,293
- Date on market: 3/4/2025
- Cumulative days on market: 338 days
- Listing terms: 1031 Exchange,Cash,Conventional,FHA,VA Loan
Estimated market value
Not available
Estimated sales range
Not available
$2,765/mo
Price history
Price history
| Date | Event | Price |
|---|---|---|
| 1/28/2026 | Contingent | $543,169$237/sqft |
Source: | ||
| 12/3/2025 | Price change | $543,169-0.9%$237/sqft |
Source: | ||
| 5/28/2025 | Price change | $548,169+0%$239/sqft |
Source: | ||
| 3/15/2025 | Listed for sale | $548,104$239/sqft |
Source: | ||
Public tax history
Public tax history
Tax history is unavailable.BuyAbility℠ payment
Est. payment
$3,073/mo
Principal & interest
$2643
Property taxes
$199
Other costs
$231
Climate risks
Neighborhood: North Valleys
Nearby schools
GreatSchools rating
- 6/10Nancy Gomes Elementary SchoolGrades: PK-5Distance: 0.6 mi
- 2/10Cold Springs Middle SchoolsGrades: 6-8Distance: 1.2 mi
- 2/10North Valleys High SchoolGrades: 9-12Distance: 9.7 mi
Schools provided by the listing agent
- Elementary: Gomes
- Middle: Cold Springs
- High: North Valleys
Source: NNRMLS. This data may not be complete. We recommend contacting the local school district to confirm school assignments for this home.
- Loading
