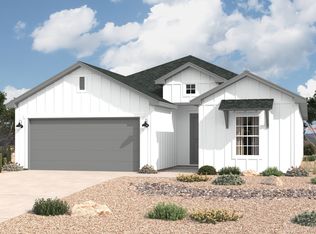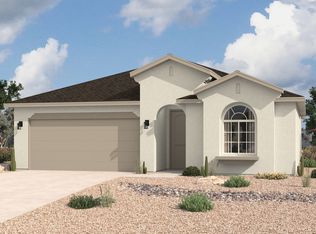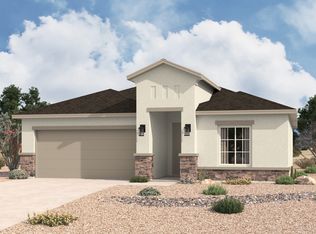This thoughtfully designed single-story home offers a spacious layout with four bedrooms, two bathrooms, and an open-concept living area that seamlessly connects the kitchen, dining, and great room. The master suite features a walk-in closet and an en-suite bath, while additional bedrooms provide flexibility for family or guests. With multiple upgrade options, including a gourmet kitchen, extended patio, or a cozy fireplace, the Santa Rosa can be customized to fit your lifestyle perfectly. Highlights of this home Open-concept design with a seamless flow between the kitchen, dining, and great room Private master suite with a walk-in closet and multiple bath upgrade options Versatile fourth bedroom that can be converted into a study Spacious covered patio with extension and door options for enhanced outdoor living Large kitchen with pantry and optional gourmet upgrades for a chef-inspired space
This property is off market, which means it's not currently listed for sale or rent on Zillow. This may be different from what's available on other websites or public sources.




