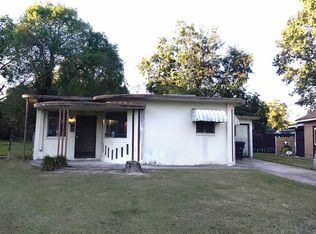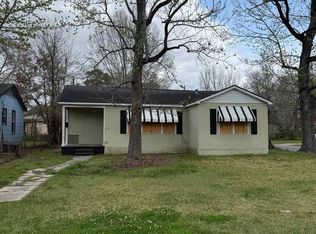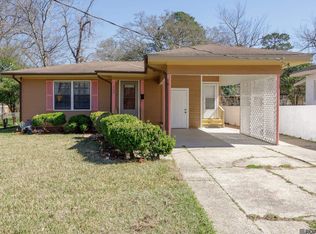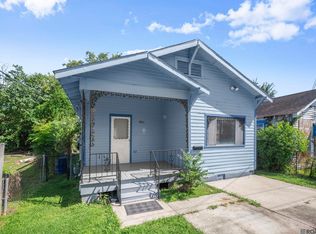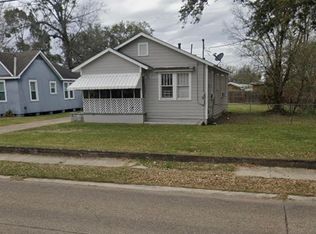Preapproval or proof of funds required with any offers. Please allow 24 hours response time.
For sale
$80,000
4025 Adams Ave, Baton Rouge, LA 70802
3beds
1,085sqft
Est.:
Single Family Residence, Residential
Built in 1954
7,840.8 Square Feet Lot
$-- Zestimate®
$74/sqft
$-- HOA
What's special
- 94 days |
- 276 |
- 11 |
Zillow last checked: 8 hours ago
Listing updated: December 01, 2025 at 09:19pm
Listed by:
Sharell Jacquet,
Keller Williams Realty Red Stick Partners 225-768-1800
Source: ROAM MLS,MLS#: 2025021618
Tour with a local agent
Facts & features
Interior
Bedrooms & bathrooms
- Bedrooms: 3
- Bathrooms: 1
- Full bathrooms: 1
Rooms
- Room types: Bathroom, Bedroom, Primary Bedroom, Dining Room, Kitchen, Living Room
Primary bedroom
- Features: None Specified
- Level: First
- Area: 153.67
- Width: 12.1
Bedroom 1
- Level: First
- Area: 163.66
- Width: 16.7
Bedroom 2
- Level: First
- Area: 111.76
- Width: 8.8
Primary bathroom
- Features: Shower Combo
Bathroom 1
- Level: First
- Area: 36.17
Dining room
- Level: First
- Area: 91.5
Kitchen
- Level: First
- Area: 91.14
Living room
- Level: First
- Area: 196.42
Heating
- Wall Furnace
Cooling
- Wall Unit(s)
Appliances
- Laundry: Laundry Room
Features
- Flooring: Carpet, Laminate
- Windows: Window Treatments
Interior area
- Total structure area: 1,085
- Total interior livable area: 1,085 sqft
Property
Parking
- Parking features: Carport
- Has carport: Yes
Features
- Stories: 1
Lot
- Size: 7,840.8 Square Feet
- Dimensions: 124 x 62 x 123
Details
- Parcel number: 00194395
- Special conditions: Standard
Construction
Type & style
- Home type: SingleFamily
- Architectural style: Other
- Property subtype: Single Family Residence, Residential
Materials
- Other, Concrete
- Foundation: Slab
- Roof: Composition
Condition
- New construction: No
- Year built: 1954
Utilities & green energy
- Gas: None
- Sewer: Public Sewer
- Water: Public
Community & HOA
Community
- Subdivision: Belfair Homes
Location
- Region: Baton Rouge
Financial & listing details
- Price per square foot: $74/sqft
- Tax assessed value: $83,776
- Annual tax amount: $981
- Price range: $80K - $80K
- Date on market: 11/28/2025
- Listing terms: Cash,Conventional
Estimated market value
Not available
Estimated sales range
Not available
Not available
Price history
Price history
| Date | Event | Price |
|---|---|---|
| 11/28/2025 | Listed for sale | $80,000$74/sqft |
Source: | ||
| 11/4/2025 | Listing removed | $80,000$74/sqft |
Source: | ||
| 9/11/2025 | Pending sale | $80,000$74/sqft |
Source: | ||
| 7/21/2025 | Price change | $80,000-5.9%$74/sqft |
Source: | ||
| 3/25/2025 | Listed for sale | $85,000$78/sqft |
Source: | ||
| 2/14/2005 | Sold | -- |
Source: Public Record Report a problem | ||
Public tax history
Public tax history
| Year | Property taxes | Tax assessment |
|---|---|---|
| 2024 | $981 +10.1% | $8,378 +12% |
| 2023 | $891 -0.2% | $7,480 |
| 2022 | $893 +2.3% | $7,480 |
| 2021 | $873 +0.2% | $7,480 |
| 2020 | $871 +5.8% | $7,480 +10% |
| 2019 | $824 +1.3% | $6,800 |
| 2018 | $813 | $6,800 |
| 2017 | $813 | $6,800 |
| 2016 | $813 +2.5% | $6,800 +3% |
| 2015 | $793 +3.3% | $6,600 |
| 2014 | $768 | $6,600 |
| 2013 | $768 +0% | $6,600 |
| 2012 | $768 +8.8% | $6,600 |
| 2011 | $706 +0% | $6,600 |
| 2010 | $706 | $6,600 |
Find assessor info on the county website
BuyAbility℠ payment
Est. payment
$464/mo
Principal & interest
$413
Property taxes
$51
Climate risks
Neighborhood: North Baton Rouge
Nearby schools
GreatSchools rating
- 6/10Capitol Elementary SchoolGrades: PK-5Distance: 0.4 mi
- 2/10Capitol Middle SchoolGrades: 6-8Distance: 1 mi
- 2/10Broadmoor Senior High SchoolGrades: 9-12Distance: 4.8 mi
Schools provided by the listing agent
- District: East Baton Rouge
Source: ROAM MLS. This data may not be complete. We recommend contacting the local school district to confirm school assignments for this home.
