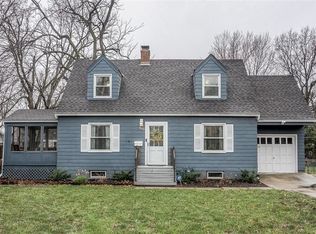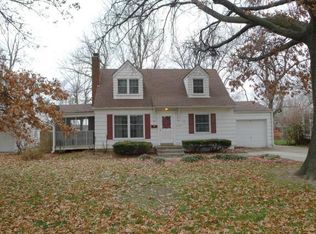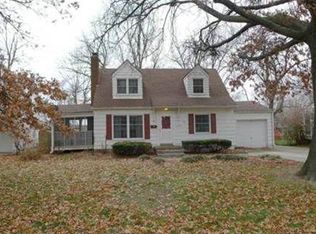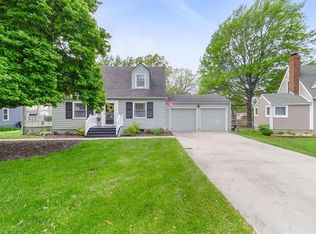ALL OFFERS DUE BY 4PM! CUSTOM/FULL REMODELED CAPE COD IS A +10! 2 STORY 3 BEDROOM 1 & 1/2 BATH STUNNER W/NEW ELECTRICAL, NEW PORCH, NEW PAINT INSIDE & OUT, ALL NEW WINDOWS & BLINDS, NEW LIGHTING, SHIPLAP, BEADBOARD, NEW WOOD FLOORS, NEW ELECTRICAL FIREPLACE & SURROUND, NEW CARPET, FULL KITCHEN & BATHROOM REMODELS, CEDAR/WALK IN CLOSETS, A MASTER WITH TWO LARGE CLOSETS TOO! DARLING SCREENED IN PORCH, HUGE FENCED YARD W/SHED, & HE CUTEST LARGE MUDROOM/LAUNDRY ROOM RIGHT OFF THE KTCHEN. THIS WAS NOT A FLIP. IT WAS FULLY AND LOVINGLY REMODELED AND LIVED IN. THE KITCHEN WAS COMPLETELY MOVED FROM THE ROOM OFF THE GARAGE AND CUSTOMIZED W/ALL NEW HIGH END APPLIANCES. GAS STOVE TOO. BASEMENT IS DRY AND IN WONDERFUL CONDITION.
This property is off market, which means it's not currently listed for sale or rent on Zillow. This may be different from what's available on other websites or public sources.



