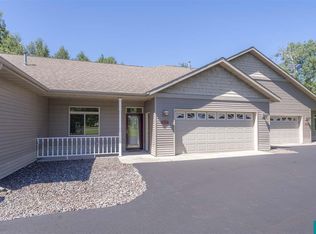Sold for $400,000 on 04/01/24
$400,000
4027 Haines Rd, Duluth, MN 55811
3beds
1,630sqft
Condominium
Built in 2005
-- sqft lot
$-- Zestimate®
$245/sqft
$2,441 Estimated rent
Home value
Not available
Estimated sales range
Not available
$2,441/mo
Zestimate® history
Loading...
Owner options
Explore your selling options
What's special
Have the best of both worlds...woods to admire and the ease of condo living! This spacious, bright, 3BR/2BA end unit on a heated slab with a 2-car attached garage is now ready for it's next owner. The open kitchen, dining, and living room is a cozy space with the ambiance of the gas fireplace. Primary suite features a large full bath and double closet. This home has been well-cared for from the gleaming floors to the brand-new roof in 2023. It is move-in ready! In-floor heat has 3 zones to make each area of the home the temperature you want. Enjoy this convenient location that is walking distance to all kinds of shopping and is even a short walk to access the Boulder Trail Walking Path in Hermantown. Association fee of $310/mo includes lawn care, snow removal, exterior insurance, and valet garbage. New blacktop drive in the past 5 years and mailboxes located in the driveway and not the road. Electric: $66/mo average Water/sewer: $42/mo average Gas: $65/mo average
Zillow last checked: 8 hours ago
Listing updated: September 08, 2025 at 04:20pm
Listed by:
Julie Sathers 218-390-8268,
JS Realty
Bought with:
Rod Graf, MN 40371971|WI 86678-94
Edmunds Company, LLP
Source: Lake Superior Area Realtors,MLS#: 6112168
Facts & features
Interior
Bedrooms & bathrooms
- Bedrooms: 3
- Bathrooms: 2
- Full bathrooms: 1
- 3/4 bathrooms: 1
- Main level bedrooms: 1
Bedroom
- Level: Main
- Area: 143 Square Feet
- Dimensions: 11 x 13
Bedroom
- Level: Main
- Area: 110 Square Feet
- Dimensions: 11 x 10
Bedroom
- Level: Main
- Area: 110 Square Feet
- Dimensions: 10 x 11
Bathroom
- Description: Full master bath with whirlpool tub/shower combo and handicapped accessible doorway.
- Level: Main
Bathroom
- Description: Huge 3/4 main floor bath.
- Level: Main
- Area: 104 Square Feet
- Dimensions: 13 x 8
Dining room
- Description: Gas fireplace and sliding door to the patio.
- Level: Main
- Area: 165 Square Feet
- Dimensions: 11 x 15
Entry hall
- Description: Back entry with coat closet.
- Level: Main
- Area: 48 Square Feet
- Dimensions: 8 x 6
Kitchen
- Description: Island, tile floor, and hickory cabinets. Open to the dining room and living room.
- Level: Main
- Area: 154 Square Feet
- Dimensions: 11 x 14
Laundry
- Description: With storage closet.
- Level: Main
- Area: 30 Square Feet
- Dimensions: 5 x 6
Living room
- Level: Main
- Area: 275 Square Feet
- Dimensions: 11 x 25
Heating
- Boiler, Fireplace(s), In Floor Heat, Natural Gas
Cooling
- Central Air
Appliances
- Included: Water Heater-Electric, Dishwasher, Dryer, Microwave, Range, Refrigerator, Washer
- Laundry: Main Level
Features
- Kitchen Island
- Windows: Energy Windows, Vinyl Windows
- Basement: N/A
- Number of fireplaces: 1
- Fireplace features: Gas
Interior area
- Total interior livable area: 1,630 sqft
- Finished area above ground: 1,630
- Finished area below ground: 0
Property
Parking
- Total spaces: 2
- Parking features: Asphalt, Attached, Heat, Slab
- Attached garage spaces: 2
Accessibility
- Accessibility features: Partially Wheelchair, Accessible Doors, No Stairs External, No Stairs Internal
Features
- Patio & porch: Patio
Lot
- Size: 1 Acres
- Features: Many Trees, Level
- Residential vegetation: Heavily Wooded
Details
- Parcel number: 395014900010
Construction
Type & style
- Home type: Condo
- Property subtype: Condominium
Materials
- Steel Siding, Frame/Wood
- Roof: Asphalt Shingle
Condition
- Previously Owned
- Year built: 2005
Utilities & green energy
- Electric: Minnesota Power
- Sewer: Public Sewer
- Water: Public
- Utilities for property: Cable
Community & neighborhood
Location
- Region: Duluth
HOA & financial
HOA
- Has HOA: Yes
- HOA fee: $310 monthly
- Services included: Snow Removal, Trash, Insurance, Maintenance Grounds
Other
Other facts
- Listing terms: Cash,Conventional
- Road surface type: Paved
Price history
| Date | Event | Price |
|---|---|---|
| 4/1/2024 | Sold | $400,000-4.7%$245/sqft |
Source: | ||
| 2/29/2024 | Pending sale | $419,900$258/sqft |
Source: | ||
| 2/16/2024 | Price change | $419,900-1.2%$258/sqft |
Source: | ||
| 2/6/2024 | Listed for sale | $424,900+49.1%$261/sqft |
Source: | ||
| 4/10/2018 | Listing removed | $284,900$175/sqft |
Source: Home Avenue #6073777 Report a problem | ||
Public tax history
| Year | Property taxes | Tax assessment |
|---|---|---|
| 2016 | -- | -- |
| 2015 | $2,944 -11.8% | $201,800 +4.5% |
| 2014 | $3,338 +38.8% | $193,100 -0.1% |
Find assessor info on the county website
Neighborhood: 55811
Nearby schools
GreatSchools rating
- 7/10Hermantown Middle SchoolGrades: 5-8Distance: 3.6 mi
- 10/10Hermantown Senior High SchoolGrades: 9-12Distance: 3.6 mi
- 7/10Hermantown Elementary SchoolGrades: K-4Distance: 3.6 mi

Get pre-qualified for a loan
At Zillow Home Loans, we can pre-qualify you in as little as 5 minutes with no impact to your credit score.An equal housing lender. NMLS #10287.
